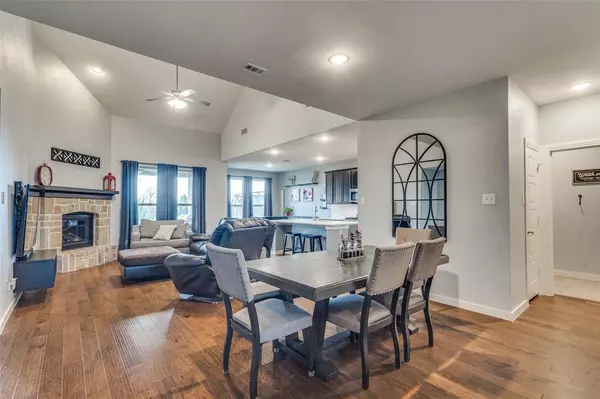$575,000
For more information regarding the value of a property, please contact us for a free consultation.
4 Beds
3 Baths
2,478 SqFt
SOLD DATE : 04/25/2024
Key Details
Property Type Single Family Home
Sub Type Single Family Residence
Listing Status Sold
Purchase Type For Sale
Square Footage 2,478 sqft
Price per Sqft $232
Subdivision Inspiration Ph 3C
MLS Listing ID 20562553
Sold Date 04/25/24
Style Traditional
Bedrooms 4
Full Baths 3
HOA Fees $82
HOA Y/N Mandatory
Year Built 2018
Annual Tax Amount $10,885
Lot Size 8,102 Sqft
Acres 0.186
Property Description
Welcome to this exceptional Highland Home situated on a corner lot with a full 3 car garage and backed to a greenbelt! Perfect floorplan offers 2 beds down and 2 up with large living and flex space upstairs. Feel more at ease during stormy nights! Deep coat closet was converted into a professionally built tornado shelter and fits 4-5 people comfortably. Luxury laminate wood flooring flows through the 1st floor. Generously sized primary suite is down and features a beautiful ensuite bath w dual sinks and separate shower, large walk-in closet offers a built-in drawer system. The open living-dining-kitchen is perfect for entertaining! Kitchen features quartz countertops, 4 burner gas stove, and huge island! Generously sized family room, cozy up to the gas fireplace and open views of the backyard! Enjoy peaceful evenings on the large covered patio. 3 car garage can be an ideal boat storage! Inspiration offers 5 pools, lazy river, fitness center, dog parks, zip line, pickleball, & MORE!
Location
State TX
County Collin
Community Club House, Community Pool, Curbs, Fitness Center, Greenbelt, Jogging Path/Bike Path, Playground, Pool, Sidewalks, Other
Direction From US 75. East on Parker Rd. Left on Inspiration Blvd. Left on Huffines after the roundabout. Left on Beauregard. Home is on the left.
Rooms
Dining Room 2
Interior
Interior Features Cable TV Available, Decorative Lighting, Eat-in Kitchen, High Speed Internet Available, Kitchen Island, Pantry, Vaulted Ceiling(s), Walk-In Closet(s)
Heating Central, Fireplace(s)
Cooling Central Air
Flooring Carpet, Ceramic Tile, Simulated Wood
Fireplaces Number 1
Fireplaces Type Gas, Gas Logs, Living Room, Stone
Appliance Dishwasher, Disposal, Gas Range, Microwave, Plumbed For Gas in Kitchen
Heat Source Central, Fireplace(s)
Laundry Electric Dryer Hookup, Utility Room, Full Size W/D Area, Washer Hookup
Exterior
Exterior Feature Covered Patio/Porch, Rain Gutters
Garage Spaces 3.0
Fence Back Yard, Wood, Wrought Iron
Community Features Club House, Community Pool, Curbs, Fitness Center, Greenbelt, Jogging Path/Bike Path, Playground, Pool, Sidewalks, Other
Utilities Available Cable Available, City Sewer, City Water, Community Mailbox, Curbs, Electricity Available, Individual Gas Meter, Individual Water Meter, Sidewalk
Roof Type Composition
Total Parking Spaces 3
Garage Yes
Building
Lot Description Adjacent to Greenbelt, Corner Lot, Greenbelt, Landscaped, Sprinkler System, Subdivision
Story Two
Foundation Slab
Level or Stories Two
Schools
Elementary Schools George W Bush
High Schools Wylie East
School District Wylie Isd
Others
Ownership Ask agent
Acceptable Financing Cash, FHA, VA Loan
Listing Terms Cash, FHA, VA Loan
Financing Conventional
Read Less Info
Want to know what your home might be worth? Contact us for a FREE valuation!

Our team is ready to help you sell your home for the highest possible price ASAP

©2024 North Texas Real Estate Information Systems.
Bought with Amanda Swalm • Fathom Realty LLC
GET MORE INFORMATION
Broker Associate | License ID: 655521







