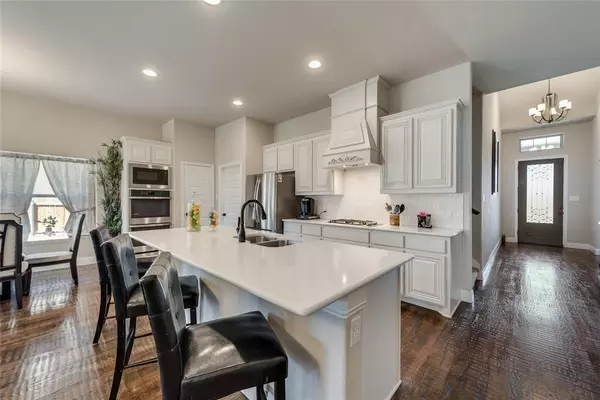$449,900
For more information regarding the value of a property, please contact us for a free consultation.
4 Beds
3 Baths
2,301 SqFt
SOLD DATE : 04/19/2024
Key Details
Property Type Single Family Home
Sub Type Single Family Residence
Listing Status Sold
Purchase Type For Sale
Square Footage 2,301 sqft
Price per Sqft $195
Subdivision Morning Ridge Ph 1
MLS Listing ID 20564781
Sold Date 04/19/24
Style Traditional
Bedrooms 4
Full Baths 3
HOA Fees $54/ann
HOA Y/N Mandatory
Year Built 2023
Annual Tax Amount $3,439
Lot Size 6,185 Sqft
Acres 0.142
Property Description
Step into this beautiful 2023-built Astoria home through a gorgeous upgraded 8-foot oak front door. This home features real oak hand-scraped floors in the entry, kitchen, breakfast, and living areas. The spectacular kitchen has solid maple cabinets with a wood range hood. Other features include a double oven, a built-in microwave, and upgraded Quartz counters. All of the bathrooms in this home feature the same quartz. Enjoy this open floor plan with a full-stone, wood-burning fireplace with a gas starter in the living area. There is a game room upstairs with an additional bedroom and full bath. You will love the outdoor living area with an extended patio and pergola. An additional outdoor upgrade includes a path for trash cans and an expanded driveway. A 6-acre community park with a pool is slated for Morning Ridge.
Location
State TX
County Collin
Community Park, Playground, Pool
Direction 380 West to Princeton, Right on Beauchamp Blvd, Left on 398, and Right at Haper Elementary on 447, Morning Ridge will be on the left.
Rooms
Dining Room 1
Interior
Interior Features Cable TV Available, Chandelier, Eat-in Kitchen, Flat Screen Wiring, High Speed Internet Available, Kitchen Island, Open Floorplan, Pantry, Walk-In Closet(s), Wired for Data
Heating Central, Fireplace(s)
Cooling Central Air
Flooring Carpet, Ceramic Tile, Hardwood
Fireplaces Number 1
Fireplaces Type Gas, Stone, Wood Burning
Appliance Built-in Gas Range, Dishwasher, Disposal, Electric Oven, Double Oven, Plumbed For Gas in Kitchen, Vented Exhaust Fan
Heat Source Central, Fireplace(s)
Exterior
Exterior Feature Rain Gutters
Garage Spaces 2.0
Community Features Park, Playground, Pool
Utilities Available Cable Available, City Sewer, City Water, Individual Gas Meter, Individual Water Meter, Phone Available, Sidewalk, Underground Utilities
Total Parking Spaces 2
Garage Yes
Building
Story Two
Level or Stories Two
Structure Type Brick,Frame,Radiant Barrier,Rock/Stone
Schools
Elementary Schools Harper
Middle Schools Clark
High Schools Princeton
School District Princeton Isd
Others
Ownership See Agent
Acceptable Financing Cash, Conventional, FHA, VA Loan
Listing Terms Cash, Conventional, FHA, VA Loan
Financing Conventional
Read Less Info
Want to know what your home might be worth? Contact us for a FREE valuation!

Our team is ready to help you sell your home for the highest possible price ASAP

©2024 North Texas Real Estate Information Systems.
Bought with Muniraj Janagarajan • Mersal Realty
GET MORE INFORMATION
Broker Associate | License ID: 655521







