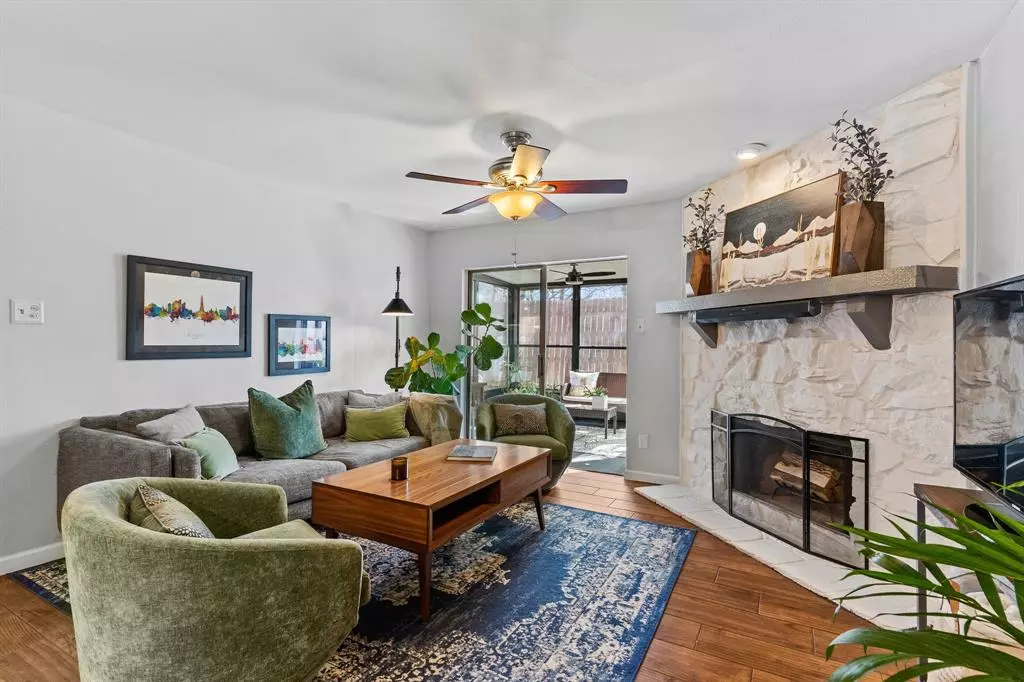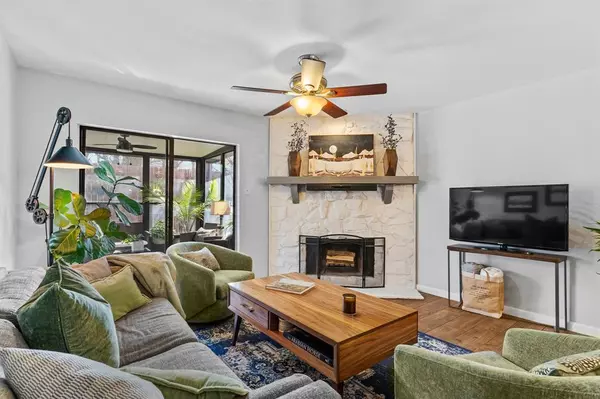$320,000
For more information regarding the value of a property, please contact us for a free consultation.
2 Beds
3 Baths
1,218 SqFt
SOLD DATE : 04/12/2024
Key Details
Property Type Townhouse
Sub Type Townhouse
Listing Status Sold
Purchase Type For Sale
Square Footage 1,218 sqft
Price per Sqft $262
Subdivision Freeman Irving Heights
MLS Listing ID 20548749
Sold Date 04/12/24
Style Traditional
Bedrooms 2
Full Baths 2
Half Baths 1
HOA Fees $118/qua
HOA Y/N Mandatory
Year Built 1983
Annual Tax Amount $5,152
Lot Size 2,744 Sqft
Acres 0.063
Property Description
Dreamy 2 Bedroom Townhome Awaits You!
Unlock a blend of comfort and style in this beautifully updated townhome! Featuring 2 spacious bedrooms, 2.5 modern bathrooms, and updated paint colors throughout, this home is move-in ready. The heart of the home, a newly renovated kitchen, is equipped with the latest appliances, making every meal a delight. The HVAC and several windows were replaced in 2023!
Not to be missed is the sun-drenched sunroom - your new favorite spot for relaxation. Step outside to enjoy your private outdoor area with a cozy fire pit, perfect for entertaining or serene evenings under the stars.
Nestled in a quaint neighborhood, you're just moments away from local conveniences. This townhome offers the perfect balance of tranquility and accessibility. This townhome isn't just a place to live; it's a lifestyle upgrade.
Location
State TX
County Dallas
Community Community Sprinkler, Curbs, Sidewalks
Direction South on Carl Rd from 183, East on N Irving Heights Blvd, Turn left onto Brentwood Dr., Townhouse is at the back around the corner.
Rooms
Dining Room 2
Interior
Interior Features Decorative Lighting, Granite Counters, High Speed Internet Available, Open Floorplan
Heating Central, Electric, Heat Pump
Cooling Ceiling Fan(s), Central Air, Heat Pump
Flooring Carpet, Ceramic Tile
Fireplaces Number 1
Fireplaces Type Living Room
Appliance Dishwasher, Disposal, Electric Range, Microwave
Heat Source Central, Electric, Heat Pump
Laundry Electric Dryer Hookup, Utility Room, Full Size W/D Area, Washer Hookup
Exterior
Exterior Feature Covered Patio/Porch, Fire Pit, Rain Gutters, Private Yard
Garage Spaces 2.0
Fence Wood
Community Features Community Sprinkler, Curbs, Sidewalks
Utilities Available City Sewer, City Water
Roof Type Composition
Total Parking Spaces 2
Garage Yes
Building
Lot Description Interior Lot, Landscaped, Sprinkler System, Subdivision
Story Two
Foundation Slab
Level or Stories Two
Structure Type Brick,Siding
Schools
Elementary Schools Good
Middle Schools Austin
High Schools Irving
School District Irving Isd
Others
Ownership Brinks
Acceptable Financing Cash, Conventional, FHA, VA Loan
Listing Terms Cash, Conventional, FHA, VA Loan
Financing Conventional
Read Less Info
Want to know what your home might be worth? Contact us for a FREE valuation!

Our team is ready to help you sell your home for the highest possible price ASAP

©2025 North Texas Real Estate Information Systems.
Bought with Donald Green • Coldwell Banker Realty
GET MORE INFORMATION
Broker Associate | License ID: 655521







