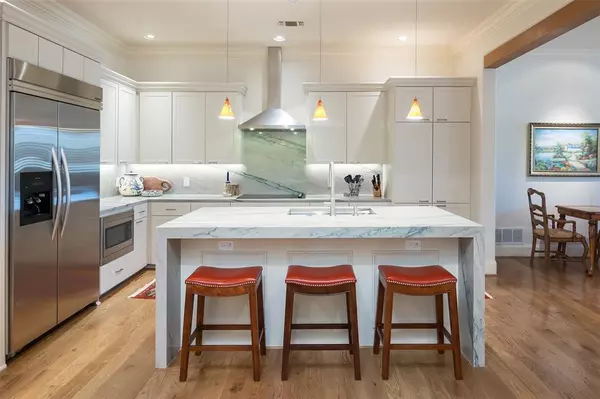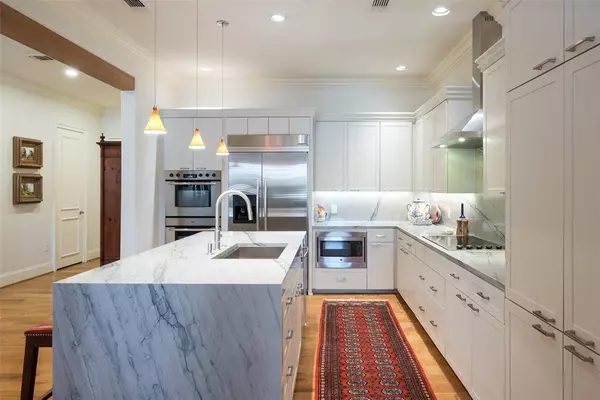$995,000
For more information regarding the value of a property, please contact us for a free consultation.
2 Beds
3 Baths
2,659 SqFt
SOLD DATE : 04/02/2024
Key Details
Property Type Condo
Sub Type Condominium
Listing Status Sold
Purchase Type For Sale
Square Footage 2,659 sqft
Price per Sqft $374
Subdivision Edgemere On The Pkwy
MLS Listing ID 20524519
Sold Date 04/02/24
Style Mediterranean,Traditional
Bedrooms 2
Full Baths 2
Half Baths 1
HOA Fees $1,426/mo
HOA Y/N Mandatory
Year Built 2004
Annual Tax Amount $19,526
Lot Size 0.350 Acres
Acres 0.35
Property Sub-Type Condominium
Property Description
Beautifully renovated Preston Hollow residence in A+ location. One of the largest floor plans in the highly sought boutique mid-rise Edgemere on the Parkway. Open floor plan with high ceilings, dual balconies and private 2 car garage offering low maintenance living in established neighborhood near Dallas' best shopping and dining. Elegant double door entry leads to recently updated kitchen-bar area, and great room with cast stone fireplace opens to the formal dining. Large windows with plantation shutters and double glass doors open to outdoor living area with treetop views. Kitchen boasts large island with quartzite counters, stainless appliance package with double ovens, built-in fridge, and custom cabinetry. Spacious primary suite has balcony and luxurious marble bath with separate vanities, separate shower and jetted tub, and generously sized custom closet. Library with custom built-ins is adjacent to the primary suite. Separate ensuite secondary bedroom offers privacy for guests.
Location
State TX
County Dallas
Direction Edgemere, north of NW Parkway.
Rooms
Dining Room 2
Interior
Interior Features Built-in Features, Cable TV Available, Decorative Lighting, Elevator, Flat Screen Wiring, Granite Counters, High Speed Internet Available, Kitchen Island, Open Floorplan, Walk-In Closet(s)
Heating Central, Electric
Cooling Central Air, Electric
Flooring Carpet, Ceramic Tile, Hardwood, Marble
Fireplaces Number 1
Fireplaces Type Gas Starter, Stone
Appliance Built-in Refrigerator, Dishwasher, Disposal, Dryer, Electric Cooktop, Electric Oven, Microwave, Convection Oven, Double Oven, Washer
Heat Source Central, Electric
Laundry Utility Room, Full Size W/D Area
Exterior
Garage Spaces 2.0
Utilities Available City Sewer, City Water
Roof Type Composition,Other
Total Parking Spaces 2
Garage Yes
Building
Story One
Foundation Slab
Level or Stories One
Structure Type Stucco
Schools
Elementary Schools Prestonhol
Middle Schools Benjamin Franklin
High Schools Hillcrest
School District Dallas Isd
Others
Ownership See Agent
Acceptable Financing Cash, Conventional
Listing Terms Cash, Conventional
Financing Cash
Read Less Info
Want to know what your home might be worth? Contact us for a FREE valuation!

Our team is ready to help you sell your home for the highest possible price ASAP

©2025 North Texas Real Estate Information Systems.
Bought with Non-Mls Member • NON MLS
GET MORE INFORMATION
Broker Associate | License ID: 655521







