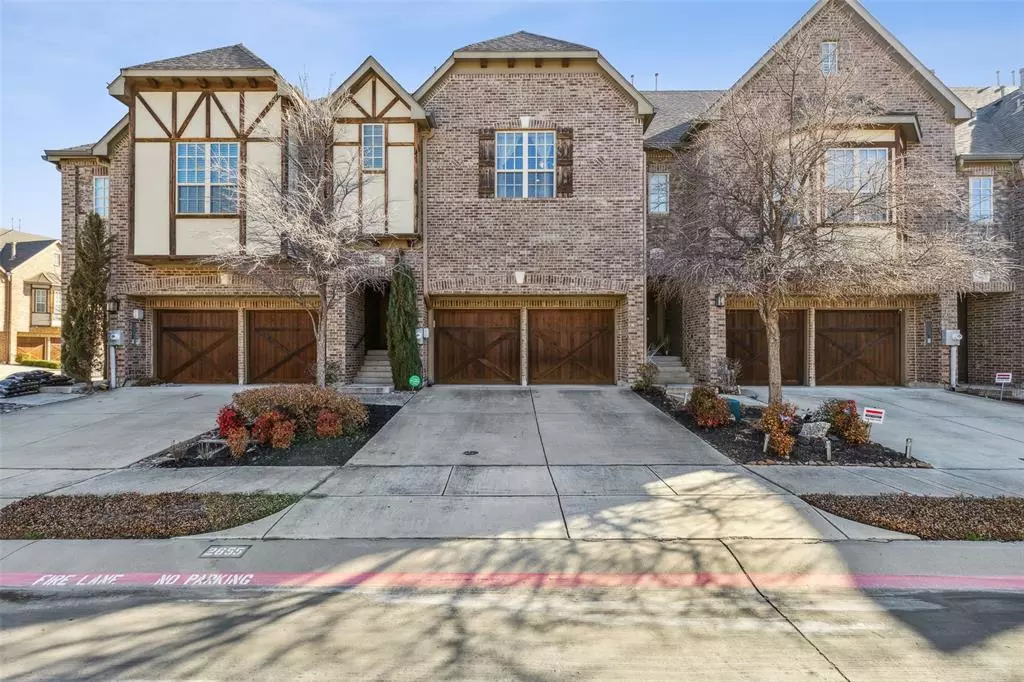$450,000
For more information regarding the value of a property, please contact us for a free consultation.
3 Beds
3 Baths
2,000 SqFt
SOLD DATE : 03/22/2024
Key Details
Property Type Townhouse
Sub Type Townhouse
Listing Status Sold
Purchase Type For Sale
Square Footage 2,000 sqft
Price per Sqft $225
Subdivision The Manors At Vista Ridge I Ad
MLS Listing ID 20534863
Sold Date 03/22/24
Style Traditional
Bedrooms 3
Full Baths 2
Half Baths 1
HOA Fees $83
HOA Y/N Mandatory
Year Built 2014
Annual Tax Amount $7,023
Lot Size 1,960 Sqft
Acres 0.045
Property Description
Prime location in the DFW metroplex. Just minutes from 121, I35E, PGBT & approx 15 minutes to the airport. This luxurious 3 bedroom, 2.5 bath townhome is elegant living at its finest & has been meticulously maintained. The Manors at Vista Ridge is a secure, gated community with this unit boasting a premium pool view. Designer touches & lighting throughout. Stunning hardwood floors. Cozy up to the stately fireplace located at the heart of the home. The modern eat-in kitchen offers built-in SS appliances, under counter filtration system, island seating, granite counters, pantry, & ample prep space. You will love the serene primary bedroom with a luxurious spa like ensuite bath & grand closet space. Spacious secondary bedrooms & bathrooms. One of the secondary bedrooms can easily be used as a comfortable home office if needed. Refrigerator, washer, & dryer will convey. Like new, only 3 years old. Beautiful community! Come see! 3D Tour available online.
Location
State TX
County Denton
Community Community Pool, Gated, Jogging Path/Bike Path, Perimeter Fencing
Direction Take Sam Rayburn Tollway and MacArthur Blvd to E Vista Ridge Mall Dr Take the exit toward MacArthur Blvd Turn right onto MacArthur Blvd Turn right onto E Vista Ridge Mall Dr Turn right onto Tudor Dr Turn right onto Hampshire Dr Hampshire Dr turns left and becomes Nottingham Dr
Rooms
Dining Room 1
Interior
Interior Features Chandelier, Eat-in Kitchen, Flat Screen Wiring, High Speed Internet Available, Multiple Staircases, Wired for Data
Heating Electric, Fireplace(s)
Cooling Central Air
Flooring Hardwood, Tile
Fireplaces Number 1
Fireplaces Type Family Room
Appliance Dishwasher, Disposal, Gas Cooktop, Gas Oven, Gas Range, Plumbed For Gas in Kitchen, Vented Exhaust Fan, Water Filter
Heat Source Electric, Fireplace(s)
Laundry Electric Dryer Hookup, In Hall, Full Size W/D Area, Washer Hookup
Exterior
Exterior Feature Covered Patio/Porch
Garage Spaces 2.0
Fence Back Yard, Wrought Iron
Community Features Community Pool, Gated, Jogging Path/Bike Path, Perimeter Fencing
Utilities Available City Sewer, City Water, Co-op Electric, Community Mailbox
Roof Type Asphalt
Total Parking Spaces 2
Garage Yes
Building
Lot Description Sprinkler System
Story Three Or More
Foundation Slab
Level or Stories Three Or More
Structure Type Brick
Schools
Elementary Schools Rockbrook
Middle Schools Marshall Durham
High Schools Lewisville-Harmon
School District Lewisville Isd
Others
Ownership On File
Acceptable Financing Cash, Conventional, FHA, VA Loan
Listing Terms Cash, Conventional, FHA, VA Loan
Financing Conventional
Read Less Info
Want to know what your home might be worth? Contact us for a FREE valuation!

Our team is ready to help you sell your home for the highest possible price ASAP

©2024 North Texas Real Estate Information Systems.
Bought with Hanna O • O Realty Group LLC
GET MORE INFORMATION

Broker Associate | License ID: 655521


