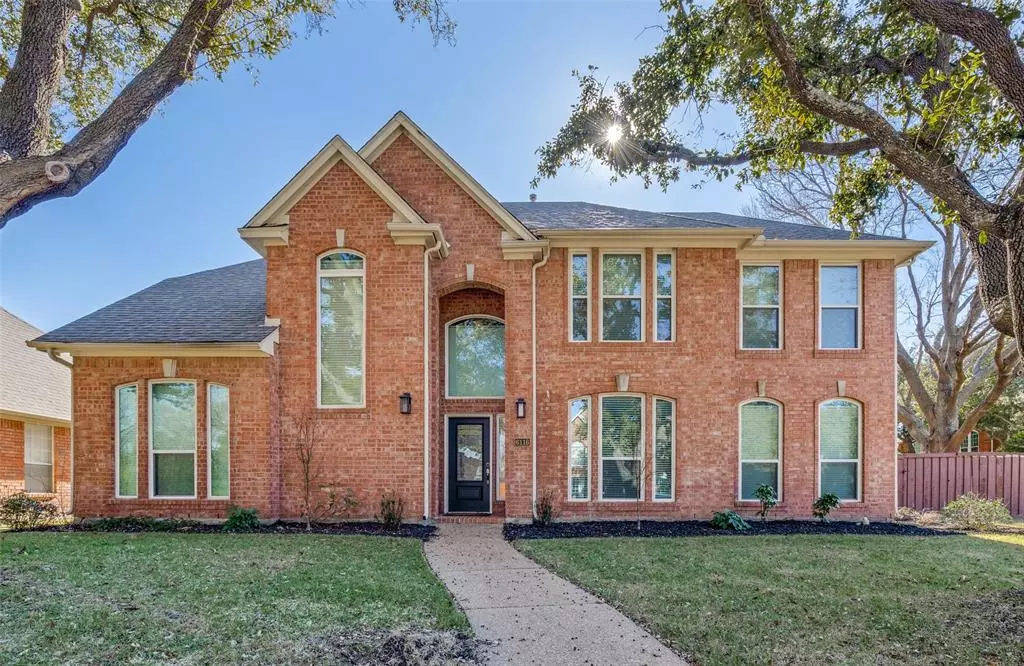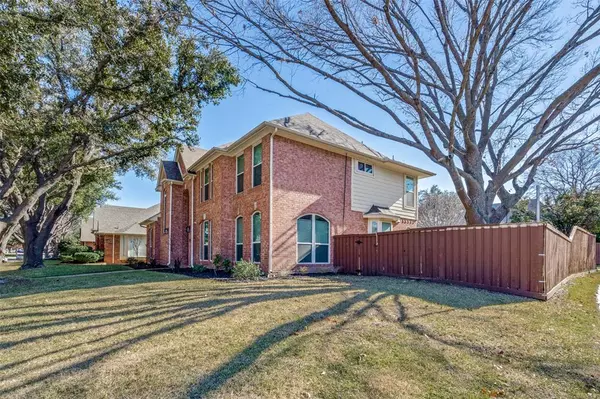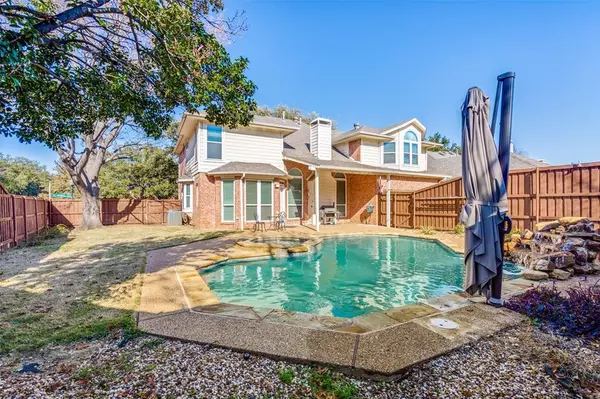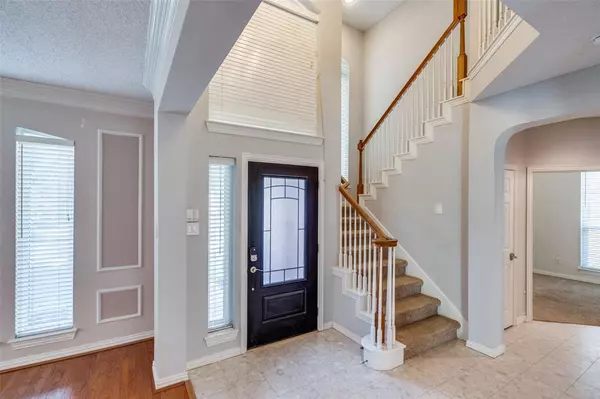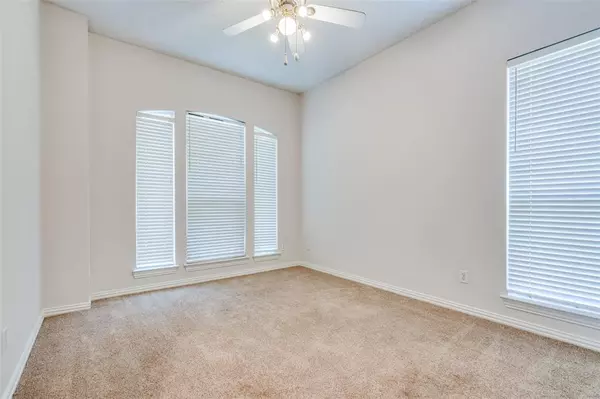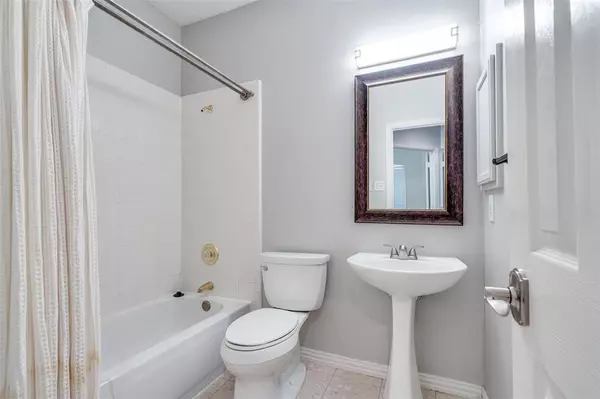$650,000
For more information regarding the value of a property, please contact us for a free consultation.
4 Beds
3 Baths
2,647 SqFt
SOLD DATE : 03/05/2024
Key Details
Property Type Single Family Home
Sub Type Single Family Residence
Listing Status Sold
Purchase Type For Sale
Square Footage 2,647 sqft
Price per Sqft $245
Subdivision Heather Glen Estates
MLS Listing ID 20498728
Sold Date 03/05/24
Style Traditional
Bedrooms 4
Full Baths 3
HOA Y/N Voluntary
Year Built 1992
Annual Tax Amount $9,531
Lot Size 9,147 Sqft
Acres 0.21
Property Description
Your dream home awaits in West Plano, promising comfort, style, and a welcoming environment. The gourmet kitchen boasts a coffered ceiling, quartz countertops, a stainless steel farmhouse sink, Bosch dishwasher, and a commercial-grade dual gas range. A bay window overlooks the welcoming backyard, creating a delightful cooking and dining experience. The backyard oasis features a landscaped pool with LED lights, waterfall, and spa—ideal for gatherings with family and friends. The master bathroom is updated with a large walk-in shower. The downstairs full bedroom is perfect for multi-generational living or a private study. This residence is a haven for those seeking sophistication, convenience, and a tranquil backyard retreat in an established neighborhood. Conveniently located in coveted West Plano, and assigned to prestigious Barksdale Elementary, it offers easy access to Dallas North Tollway, George Bush, Hwy 121, plus parks, shopping, dining and entertainment.
Location
State TX
County Collin
Direction Going west on Parker Road, turn right on Communications Parkway (across from Presbyterian Hospital in Plano), turn left on Glenhollow. House is on the corner of Glenhollow Lane and Branchwood Drive.
Rooms
Dining Room 2
Interior
Interior Features Cable TV Available, High Speed Internet Available, Kitchen Island, Vaulted Ceiling(s), Walk-In Closet(s)
Heating Central, Natural Gas
Cooling Central Air, Electric
Flooring Carpet, Laminate, Tile, Wood
Fireplaces Number 1
Fireplaces Type Decorative, Gas Starter, Living Room
Appliance Commercial Grade Range, Commercial Grade Vent, Dishwasher, Disposal, Gas Range, Gas Water Heater, Convection Oven
Heat Source Central, Natural Gas
Exterior
Exterior Feature Covered Patio/Porch
Garage Spaces 2.0
Fence Wood
Pool Heated, Pool/Spa Combo, Salt Water
Utilities Available City Sewer, City Water
Roof Type Composition
Garage Yes
Private Pool 1
Building
Story Two
Foundation Slab
Level or Stories Two
Structure Type Brick
Schools
Elementary Schools Barksdale
Middle Schools Renner
High Schools Shepton
School District Plano Isd
Others
Ownership See Tax
Acceptable Financing Cash, Conventional, FHA, VA Loan
Listing Terms Cash, Conventional, FHA, VA Loan
Financing Conventional
Read Less Info
Want to know what your home might be worth? Contact us for a FREE valuation!

Our team is ready to help you sell your home for the highest possible price ASAP

©2025 North Texas Real Estate Information Systems.
Bought with Wilson Roach III • Keller Williams Realty DPR
GET MORE INFORMATION
Broker Associate | License ID: 655521


