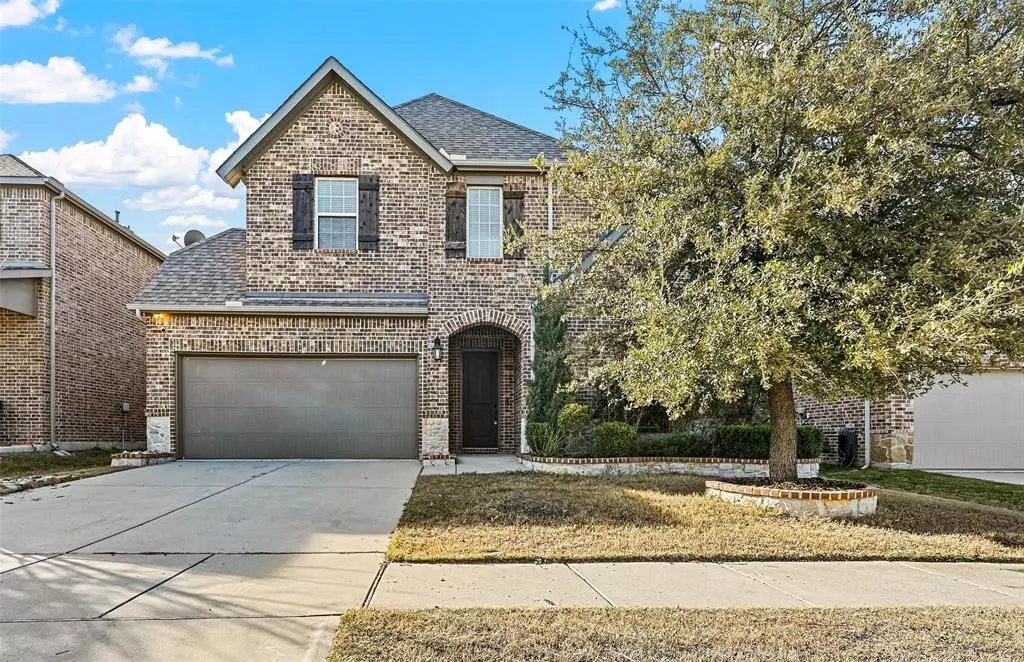$625,000
For more information regarding the value of a property, please contact us for a free consultation.
5 Beds
4 Baths
3,284 SqFt
SOLD DATE : 02/06/2024
Key Details
Property Type Single Family Home
Sub Type Single Family Residence
Listing Status Sold
Purchase Type For Sale
Square Footage 3,284 sqft
Price per Sqft $190
Subdivision Reserve At Westridge
MLS Listing ID 20490862
Sold Date 02/06/24
Style Contemporary/Modern,Traditional
Bedrooms 5
Full Baths 3
Half Baths 1
HOA Fees $66
HOA Y/N Mandatory
Year Built 2016
Annual Tax Amount $9,101
Lot Size 5,937 Sqft
Acres 0.1363
Property Description
Welcome to the Reserve at Westridge! This home is ready for new owners and it is sure to impress. Walking into the home you will notice beautiful, mature landscaping just before the entrance. Opening the door, you will notice tall ceilings throughout and a wood, tile mixture through much of the home. Parts of the home have been freshly painted and the bedrooms consist of carpet. The kitchen boasts stainless steel appliances, granite countertops and gorgeous cabinetry. Three bedrooms including the master are downstairs. The game room, media room, and 2 more bedrooms are upstairs. Not before long you will also be able to enjoy those warmer spring days on the back patio! Don't miss this opportunity to make this property yours!
Location
State TX
County Collin
Direction GPS
Rooms
Dining Room 1
Interior
Interior Features Built-in Features, Chandelier, Decorative Lighting, Double Vanity, Flat Screen Wiring, Granite Counters, High Speed Internet Available, Kitchen Island, Natural Woodwork, Open Floorplan, Pantry
Heating Central, Natural Gas
Cooling Central Air, Electric
Flooring Carpet, Tile, Wood
Fireplaces Number 1
Fireplaces Type Gas
Appliance Dishwasher, Disposal, Gas Cooktop, Gas Water Heater, Microwave, Plumbed For Gas in Kitchen, Refrigerator
Heat Source Central, Natural Gas
Laundry Electric Dryer Hookup, Utility Room, Full Size W/D Area, Washer Hookup
Exterior
Garage Spaces 2.0
Utilities Available City Sewer, City Water, Co-op Electric, Concrete, Curbs, Individual Gas Meter, Individual Water Meter
Roof Type Composition
Total Parking Spaces 2
Garage Yes
Building
Story Two
Foundation Slab
Level or Stories Two
Structure Type Brick,Siding
Schools
Elementary Schools Jim And Betty Hughes
Middle Schools Bill Hays
High Schools Rock Hill
School District Prosper Isd
Others
Ownership Hutson Group LLC
Acceptable Financing Cash, Conventional, VA Loan
Listing Terms Cash, Conventional, VA Loan
Financing Conventional
Read Less Info
Want to know what your home might be worth? Contact us for a FREE valuation!

Our team is ready to help you sell your home for the highest possible price ASAP

©2024 North Texas Real Estate Information Systems.
Bought with Connie Durnal • Redfin Corporation
GET MORE INFORMATION
Broker Associate | License ID: 655521


