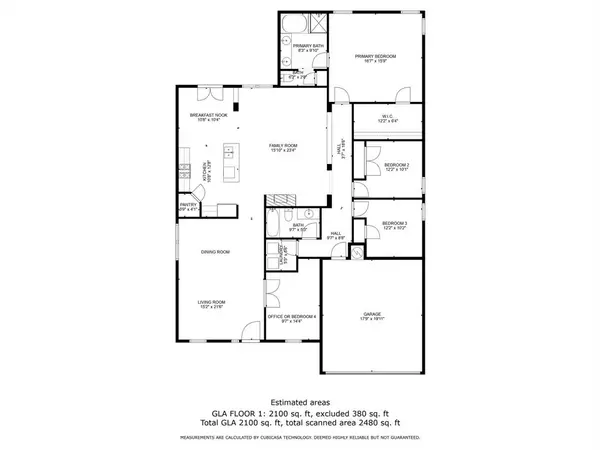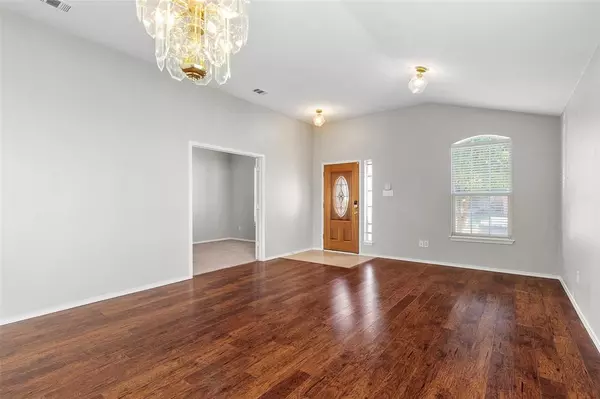$450,000
For more information regarding the value of a property, please contact us for a free consultation.
3 Beds
2 Baths
2,100 SqFt
SOLD DATE : 11/15/2023
Key Details
Property Type Single Family Home
Sub Type Single Family Residence
Listing Status Sold
Purchase Type For Sale
Square Footage 2,100 sqft
Price per Sqft $214
Subdivision Virginia Hills Add Ph Three
MLS Listing ID 20332409
Sold Date 11/15/23
Style Traditional
Bedrooms 3
Full Baths 2
HOA Fees $49/ann
HOA Y/N Mandatory
Year Built 2001
Annual Tax Amount $7,748
Lot Size 7,840 Sqft
Acres 0.18
Property Description
DONT LET THE HIGH DOM STOP YOU! Tenant vacated the end of Sept and owner has updated with new paint throughout including doors and trim, new lights and fans, new oven, and updated primary bathroom with new mirrors, lights and faucets. It is vacant, updated, clean, and READY FOR YOU NOW! Wood flooring and stacked formals welcome you to this open concept single story home that has been well-maintained! New ac, new water heater, newer roof, new dishwasher, AND fridge stays! Front room with doube doors could be a Study OR 4th bedroom. Updated kitchen has granite countertops and gas cooktop with breakfast nook. Relax in the large family room with tile fireplace. Oversized primary suite with HUGE closet, dual sinks, and separate tub and shower. Experience the outdoors on the new deck, overlooking the oversized grassy backyard. Walking distance to the park! Close to shopping, dining, entertainment, and more!
Location
State TX
County Collin
Direction From 380 and Custer Rd, go south. Right on Virginia Hills Dr, Right on Monticello Dr. Left on Yorktown St. House on right.
Rooms
Dining Room 2
Interior
Interior Features Cable TV Available, Decorative Lighting, Eat-in Kitchen, Granite Counters, Kitchen Island, Pantry, Walk-In Closet(s)
Heating Central
Cooling Ceiling Fan(s), Central Air
Flooring Carpet, Ceramic Tile, Wood
Fireplaces Number 1
Fireplaces Type Living Room
Appliance Dishwasher, Disposal, Gas Cooktop, Gas Oven, Microwave
Heat Source Central
Laundry Utility Room
Exterior
Exterior Feature Private Yard
Garage Spaces 2.0
Fence Wood
Utilities Available City Sewer, City Water, Electricity Connected, Individual Gas Meter, Individual Water Meter, Sidewalk, Underground Utilities
Roof Type Composition
Total Parking Spaces 2
Garage Yes
Building
Lot Description Interior Lot, Lrg. Backyard Grass
Story One
Foundation Slab
Level or Stories One
Structure Type Brick,Siding
Schools
Elementary Schools Jack And June Furr
Middle Schools Bill Hays
High Schools Rock Hill
School District Prosper Isd
Others
Ownership See Tax Records
Acceptable Financing Cash, Conventional, FHA, VA Loan
Listing Terms Cash, Conventional, FHA, VA Loan
Financing Conventional
Read Less Info
Want to know what your home might be worth? Contact us for a FREE valuation!

Our team is ready to help you sell your home for the highest possible price ASAP

©2025 North Texas Real Estate Information Systems.
Bought with Jill Rosales • Keller Williams Central
GET MORE INFORMATION
Broker Associate | License ID: 655521







