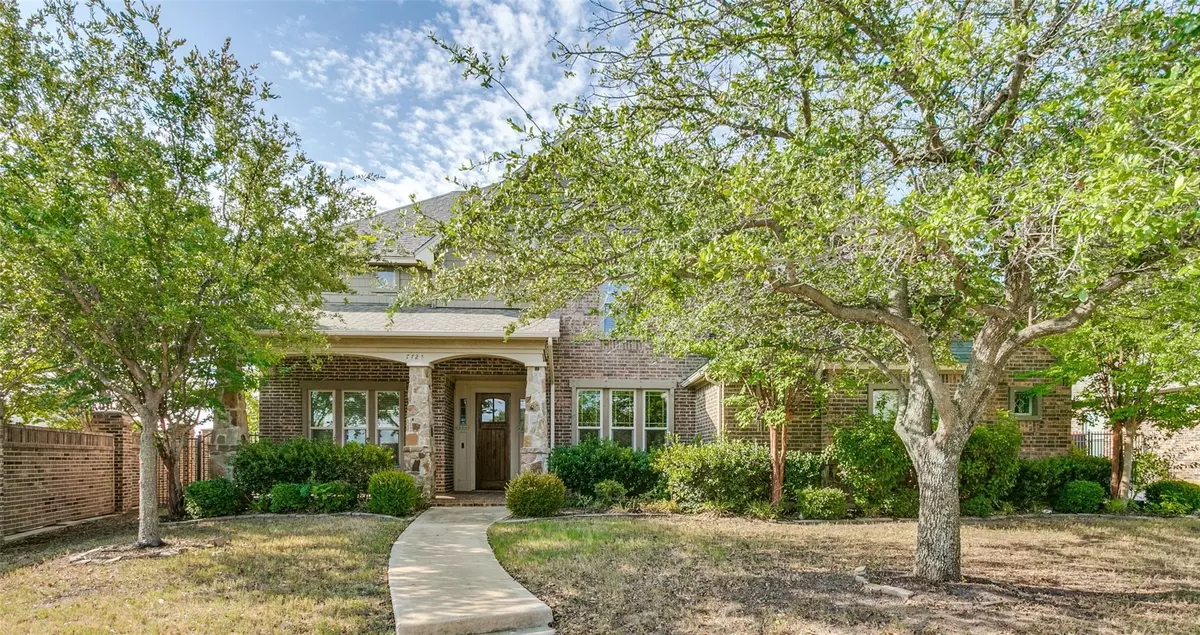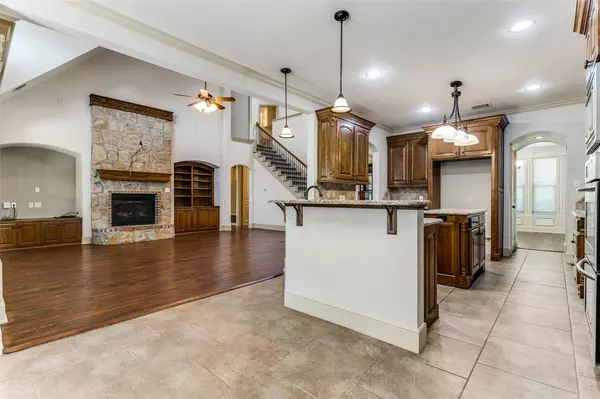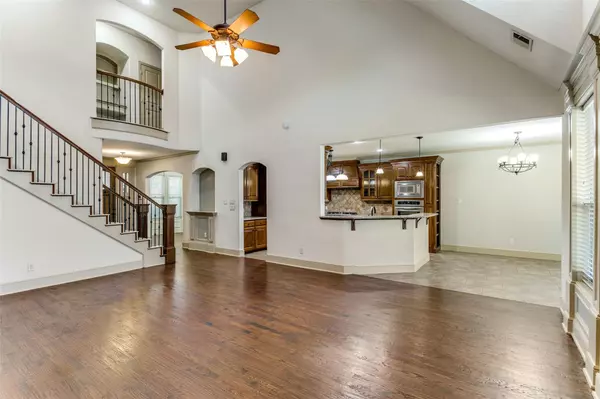$644,900
For more information regarding the value of a property, please contact us for a free consultation.
4 Beds
5 Baths
3,641 SqFt
SOLD DATE : 10/20/2023
Key Details
Property Type Single Family Home
Sub Type Single Family Residence
Listing Status Sold
Purchase Type For Sale
Square Footage 3,641 sqft
Price per Sqft $177
Subdivision Forest Glenn West
MLS Listing ID 20418223
Sold Date 10/20/23
Style Traditional
Bedrooms 4
Full Baths 4
Half Baths 1
HOA Y/N None
Year Built 2007
Lot Size 0.305 Acres
Acres 0.305
Property Description
Welcome home! A captivating residence nestled in the heart of North Richland Hills. This meticulously crafted home presents a harmonious blend of modern elegance and timeless design, offering the ideal setting for families seeking both comfort and luxury. The master suite is a true retreat, offering a peaceful haven with a spa-like ensuite bathroom and a generous walk-in closet. Additional bedrooms are equally well-appointed, providing comfort and privacy for everyone! The covered patio and meticulously landscaped backyard provide an idyllic setting for outdoor relaxation, al fresco dining, and recreation. There's ample space to create your dream outdoor entertainment area!! Schedule your appointment to view today!
Location
State TX
County Tarrant
Direction West on Tarrant Parkway, South on Smithfield Rd, West on Silverleaf, House on the south side of the road
Rooms
Dining Room 2
Interior
Interior Features Cable TV Available, Flat Screen Wiring, High Speed Internet Available, Kitchen Island, Sound System Wiring
Heating Central, Electric
Cooling Central Air, Electric
Flooring Carpet, Ceramic Tile, Wood
Fireplaces Number 3
Fireplaces Type Brick, Gas Starter, Master Bedroom, Outside, Stone
Appliance Dishwasher, Disposal, Electric Oven, Gas Cooktop, Microwave, Double Oven
Heat Source Central, Electric
Laundry Electric Dryer Hookup, Washer Hookup, Other
Exterior
Exterior Feature Attached Grill, Covered Patio/Porch, Fire Pit, Rain Gutters, Lighting, Outdoor Grill, Outdoor Living Center
Garage Spaces 3.0
Fence Brick, Wood
Pool Gunite, Heated, In Ground, Pool Sweep
Utilities Available City Sewer, City Water, Curbs, Electricity Available, Electricity Connected, Individual Gas Meter, Individual Water Meter
Roof Type Composition
Total Parking Spaces 3
Garage Yes
Private Pool 1
Building
Lot Description Corner Lot, Few Trees, Landscaped, Sprinkler System, Subdivision
Story Two
Foundation Slab
Level or Stories Two
Structure Type Brick
Schools
Elementary Schools Greenvalle
Middle Schools Northridge
High Schools Richland
School District Birdville Isd
Others
Restrictions Unknown Encumbrance(s)
Ownership See Tax
Acceptable Financing Cash, Conventional, FHA, VA Loan
Listing Terms Cash, Conventional, FHA, VA Loan
Financing Conventional
Read Less Info
Want to know what your home might be worth? Contact us for a FREE valuation!

Our team is ready to help you sell your home for the highest possible price ASAP

©2024 North Texas Real Estate Information Systems.
Bought with Megan Brown • Texas Real Estate HQ
GET MORE INFORMATION
Broker Associate | License ID: 655521







