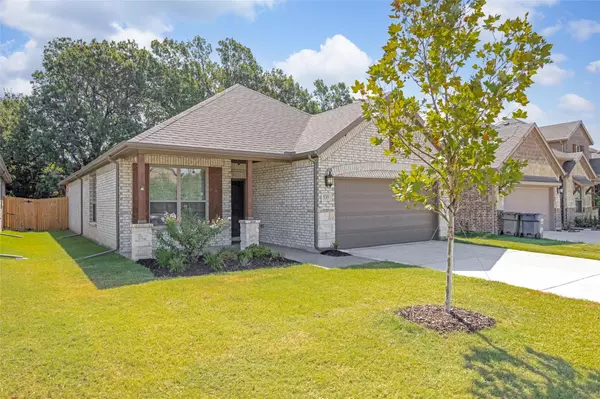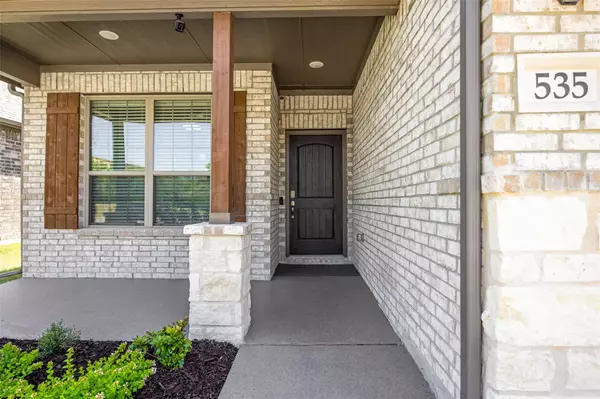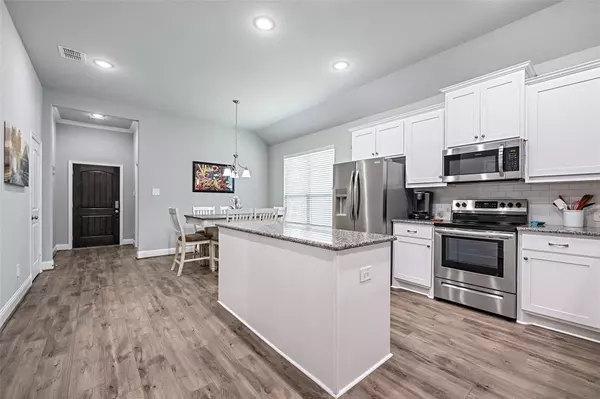$415,000
For more information regarding the value of a property, please contact us for a free consultation.
3 Beds
2 Baths
1,738 SqFt
SOLD DATE : 10/16/2023
Key Details
Property Type Single Family Home
Sub Type Single Family Residence
Listing Status Sold
Purchase Type For Sale
Square Footage 1,738 sqft
Price per Sqft $238
Subdivision Brookside Estates
MLS Listing ID 20401724
Sold Date 10/16/23
Style Traditional
Bedrooms 3
Full Baths 2
HOA Fees $41/ann
HOA Y/N Mandatory
Year Built 2023
Lot Size 6,141 Sqft
Acres 0.141
Property Description
Welcome! A charming 3-2 with study offers a perfect blend of comfort, style & convenience. Out of the ETJ, enjoy a low tax rate with NO PID or MUD. Step through the front door and find an inviting ambiance flowing throughout the open floor plan. Neutral palette throughout is so pretty. The study provides a quiet space for work or leisure, and LVP flooring adds warmth and durability. Cooks will delight in white 42in cabinets and stunning granite, providing beauty and ample storage. Both island and peninsula, provides ideal meal prep and casual dining space, making the kitchen the heart of the home. The primary bedroom features garden tub and separate shower for relaxation. Enjoy the covered front porch, perfect for sipping morning coffee or enjoy a quiet evening or if you love outdoor gatherings, and covered patio offers a great spot for entertaining in shady backyard provides for outdoor activities year-round. Epoxy coated frt walk, patio & garage flr are EZ to clean & a great touch!
Location
State TX
County Collin
Community Curbs, Sidewalks
Direction From Highway 78 and FM 544 Go east on Kirby St. (Kirby becomes Stone Rd). Go about 2.2 miles and turn left on Remington. House is on the right.
Rooms
Dining Room 1
Interior
Interior Features Built-in Features, Cable TV Available, Decorative Lighting, Double Vanity, Eat-in Kitchen, Granite Counters, High Speed Internet Available, Kitchen Island, Open Floorplan, Pantry, Smart Home System, Walk-In Closet(s), Wired for Data
Heating Central, Electric
Cooling Ceiling Fan(s), Central Air, Electric
Flooring Carpet, Ceramic Tile, Luxury Vinyl Plank
Appliance Dishwasher, Disposal, Electric Range, Microwave
Heat Source Central, Electric
Laundry Electric Dryer Hookup, Utility Room, Full Size W/D Area, Washer Hookup
Exterior
Exterior Feature Covered Patio/Porch, Rain Gutters, Private Yard
Garage Spaces 2.0
Fence Back Yard, Full, Wood
Community Features Curbs, Sidewalks
Utilities Available City Sewer, City Water, Co-op Electric, Community Mailbox, Curbs, Electricity Available, Electricity Connected, Individual Water Meter, Outside City Limits, Sidewalk
Roof Type Composition,Shingle
Total Parking Spaces 2
Garage Yes
Building
Lot Description Few Trees, Landscaped, Sprinkler System, Subdivision
Story One
Foundation Slab
Level or Stories One
Structure Type Brick,Siding
Schools
Elementary Schools Akin
High Schools Wylie East
School District Wylie Isd
Others
Ownership See Tax
Acceptable Financing Cash, Conventional, FHA, Texas Vet, VA Loan
Listing Terms Cash, Conventional, FHA, Texas Vet, VA Loan
Financing Conventional
Special Listing Condition Aerial Photo, Survey Available
Read Less Info
Want to know what your home might be worth? Contact us for a FREE valuation!

Our team is ready to help you sell your home for the highest possible price ASAP

©2024 North Texas Real Estate Information Systems.
Bought with Bina Todi • REKonnection, LLC
GET MORE INFORMATION
Broker Associate | License ID: 655521







