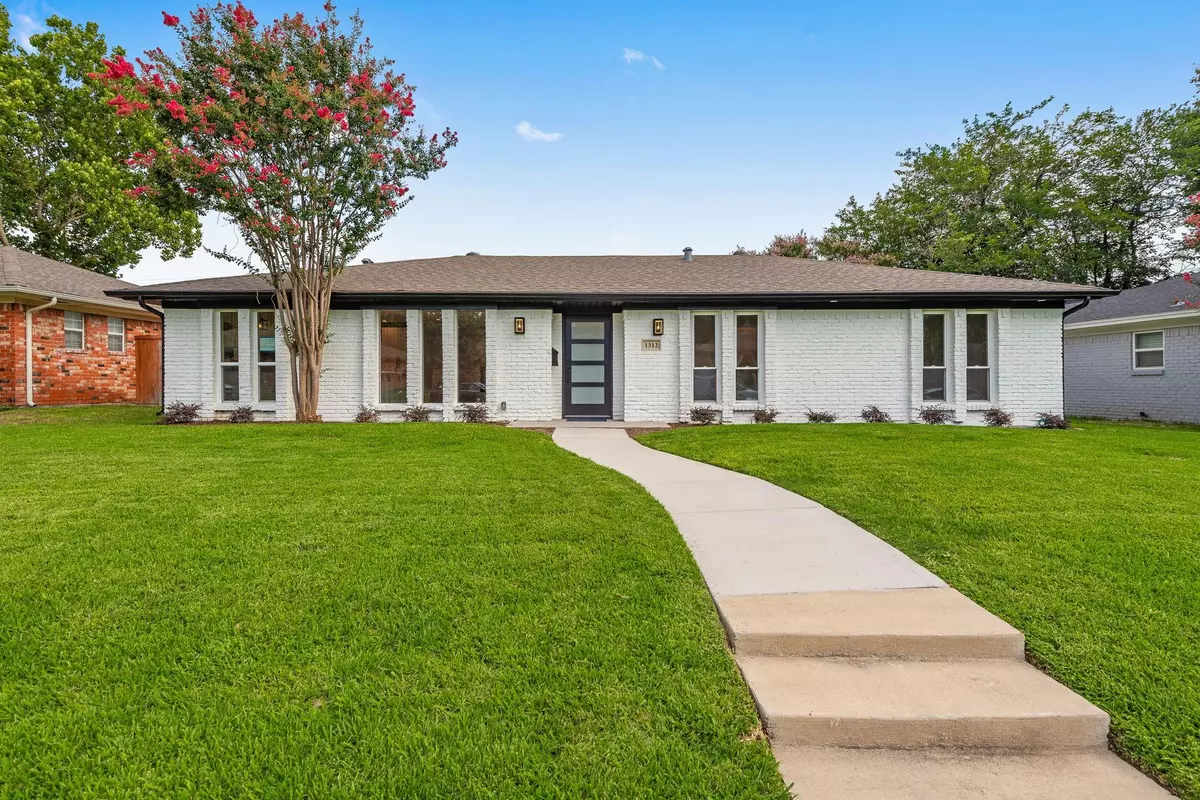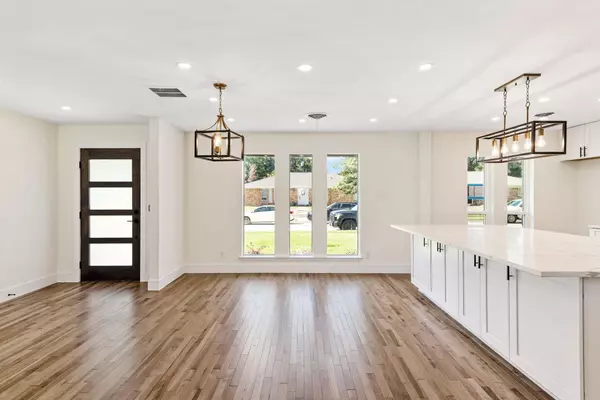$479,000
For more information regarding the value of a property, please contact us for a free consultation.
3 Beds
2 Baths
1,620 SqFt
SOLD DATE : 10/12/2023
Key Details
Property Type Single Family Home
Sub Type Single Family Residence
Listing Status Sold
Purchase Type For Sale
Square Footage 1,620 sqft
Price per Sqft $295
Subdivision Dallas North Estates
MLS Listing ID 20322053
Sold Date 10/12/23
Style Ranch
Bedrooms 3
Full Baths 2
HOA Y/N None
Year Built 1963
Lot Size 8,415 Sqft
Acres 0.1932
Lot Dimensions 68'X125'
Property Description
Welcome to your new home! This fully renovated, single story 3-2 build gives you all the modern beauty in a mature Plano neighborhood. It's located north of President George Bush Turnpike & is close to US-75 Central Expy. Walking thru the front door, you will find a true open concept with fully functional features & tasteful design. The floors are solid hickory and run through the entire house. The kitchen is fully integrated into the living space starting with a massive 9 ftx5 ft island which houses a drawer microwave & tons of storage space. The islands elegant quartz countertop overextends 12 in. towards the dining area to accommodate a sizable breakfast bar 4–5 person seating. The kitchen has a spacious farm sink, all new appliances including a new vent hood, range & dishwasher. The primary bath's elegant design boasts a luxury rainfall shower, & the hall bath has a new tub-shower. Both the primary & hall baths have dual sink vanities. All work has been City permitted & inspected.
Location
State TX
County Collin
Direction It is located north of President George Bush Turnpike & is close to US-75 Central Expressway. Nearest main intersection is Alma Dr. and West Plano Pkwy.
Rooms
Dining Room 1
Interior
Interior Features Decorative Lighting, Double Vanity, Kitchen Island, Open Floorplan
Heating Central, Fireplace(s), Gas Jets
Cooling Central Air
Flooring Wood
Fireplaces Number 1
Fireplaces Type Gas Starter, Living Room, Masonry
Appliance Built-in Gas Range, Dishwasher, Disposal, Gas Range, Gas Water Heater, Microwave, Plumbed For Gas in Kitchen, Vented Exhaust Fan
Heat Source Central, Fireplace(s), Gas Jets
Laundry Electric Dryer Hookup, Washer Hookup
Exterior
Exterior Feature Rain Gutters, Lighting
Garage Spaces 2.0
Fence Back Yard, Wood
Utilities Available Alley, City Sewer, City Water, Concrete, Curbs, Electricity Available, Electricity Connected, Individual Gas Meter, Individual Water Meter, Natural Gas Available, Overhead Utilities, Phone Available, Sewer Available, Sidewalk
Roof Type Asphalt,Composition,Shingle
Garage Yes
Building
Lot Description Corner Lot
Story One
Foundation Slab
Level or Stories One
Structure Type Brick
Schools
Elementary Schools Sigler
Middle Schools Wilson
High Schools Vines
School District Plano Isd
Others
Restrictions No Restrictions
Ownership Gemcraft Properties LLC
Acceptable Financing Cash, Conventional, FHA, Not Assumable, USDA Loan, VA Loan
Listing Terms Cash, Conventional, FHA, Not Assumable, USDA Loan, VA Loan
Financing Conventional
Special Listing Condition Agent Related to Owner
Read Less Info
Want to know what your home might be worth? Contact us for a FREE valuation!

Our team is ready to help you sell your home for the highest possible price ASAP

©2024 North Texas Real Estate Information Systems.
Bought with Doan-Hanh Tran • Novus Real Estate
GET MORE INFORMATION
Broker Associate | License ID: 655521







