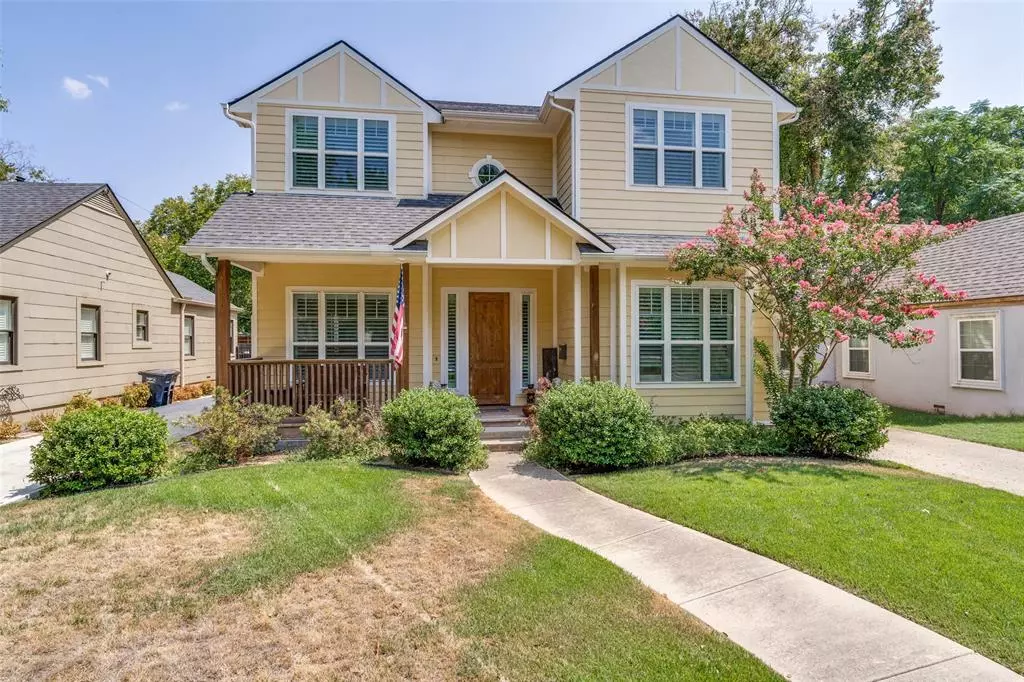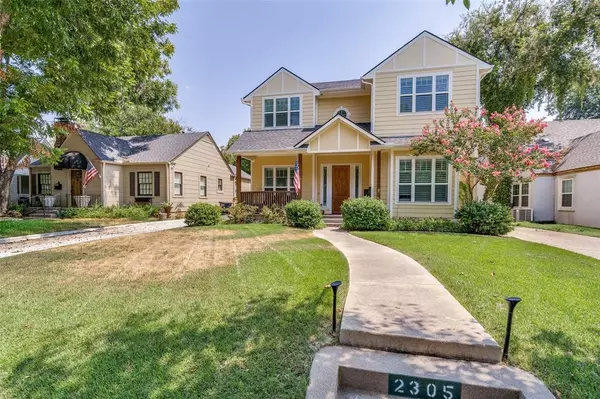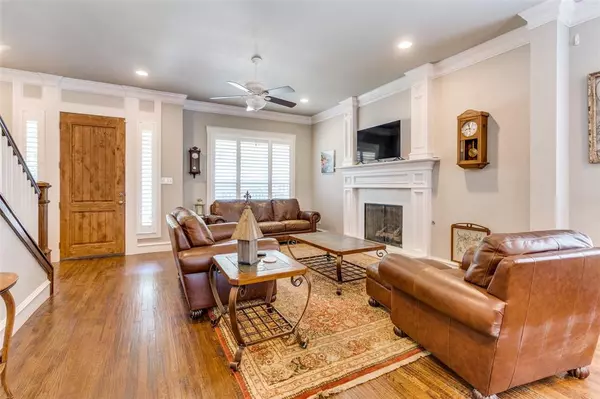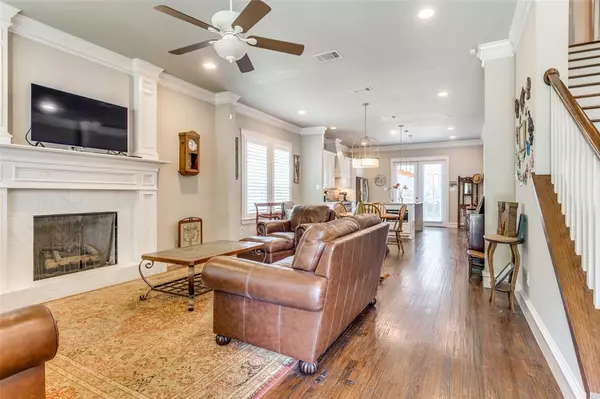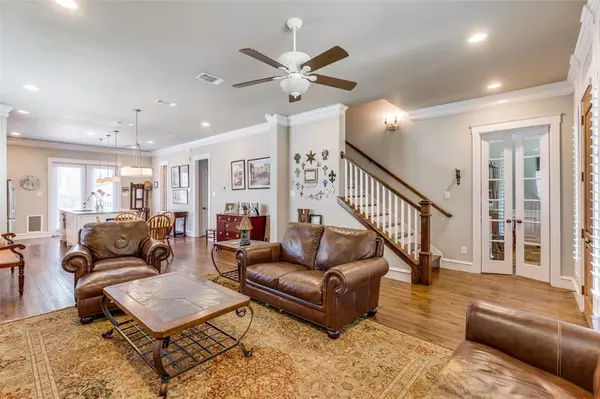$739,000
For more information regarding the value of a property, please contact us for a free consultation.
4 Beds
4 Baths
3,213 SqFt
SOLD DATE : 10/10/2023
Key Details
Property Type Single Family Home
Sub Type Single Family Residence
Listing Status Sold
Purchase Type For Sale
Square Footage 3,213 sqft
Price per Sqft $230
Subdivision Hillcrest
MLS Listing ID 20420430
Sold Date 10/10/23
Style Traditional
Bedrooms 4
Full Baths 3
Half Baths 1
HOA Y/N None
Year Built 2014
Annual Tax Amount $16,248
Lot Size 8,232 Sqft
Acres 0.189
Property Description
Highly desired Arlington Heights area, enjoy traditional character from the 30's while living in today's upscale comfort built in 2014! Hardwoods, custom built cabinets, granite kitchen tops with commercial grade gas range-oven, upgraded traditional wood trim package-3 step crown moldings, designer lighting, granite bathroom tops, Jack&Jill, primary on first floor, 11X20 rear wood deck and 8X14 rear covered deck to enjoy large back yard. This custom built home is just minutes away from Dickies Arena, world-class museums in the Cultural District, Camp Bowie shopping, the West 7th Entertainment area, and Central Market.
Location
State TX
County Tarrant
Direction Travel Hwy 30 West, take exit Hulen, Go North on Ashland, Left on El Campo, Right on Carleton. Property will be on the right.
Rooms
Dining Room 1
Interior
Interior Features Cable TV Available, Decorative Lighting, High Speed Internet Available, Kitchen Island, Open Floorplan
Heating Central, Natural Gas
Cooling Ceiling Fan(s), Central Air, Electric
Flooring Carpet, Wood
Fireplaces Number 1
Fireplaces Type Brick, Gas Starter, Wood Burning
Appliance Built-in Gas Range, Commercial Grade Range, Commercial Grade Vent, Dishwasher, Disposal, Gas Oven, Gas Range, Plumbed For Gas in Kitchen, Tankless Water Heater
Heat Source Central, Natural Gas
Laundry Electric Dryer Hookup, Full Size W/D Area, Washer Hookup
Exterior
Exterior Feature Covered Deck, Covered Patio/Porch
Garage Spaces 2.0
Fence Wood, Wrought Iron
Utilities Available City Sewer, City Water, Curbs, Sidewalk
Roof Type Composition
Total Parking Spaces 2
Garage Yes
Building
Lot Description Few Trees, Interior Lot, Landscaped, Lrg. Backyard Grass, Sprinkler System
Story Two
Foundation Combination
Level or Stories Two
Structure Type Siding,Wood
Schools
Elementary Schools Southhimou
Middle Schools Stripling
High Schools Arlngtnhts
School District Fort Worth Isd
Others
Ownership Matthew & Elizabeth Motes
Acceptable Financing Cash, Conventional, FHA, VA Loan
Listing Terms Cash, Conventional, FHA, VA Loan
Financing Conventional
Read Less Info
Want to know what your home might be worth? Contact us for a FREE valuation!

Our team is ready to help you sell your home for the highest possible price ASAP

©2024 North Texas Real Estate Information Systems.
Bought with Darynda Jenkins • Keller Williams Lonestar DFW
GET MORE INFORMATION
Broker Associate | License ID: 655521


