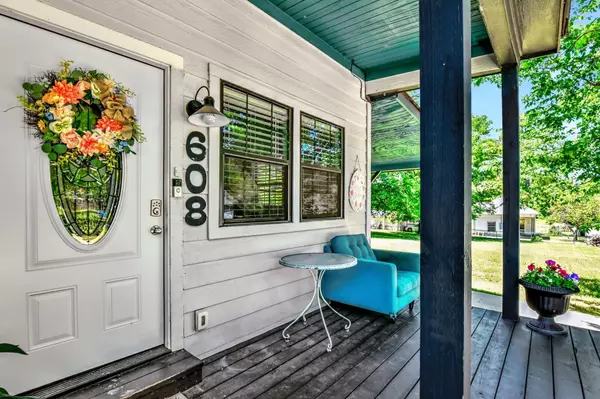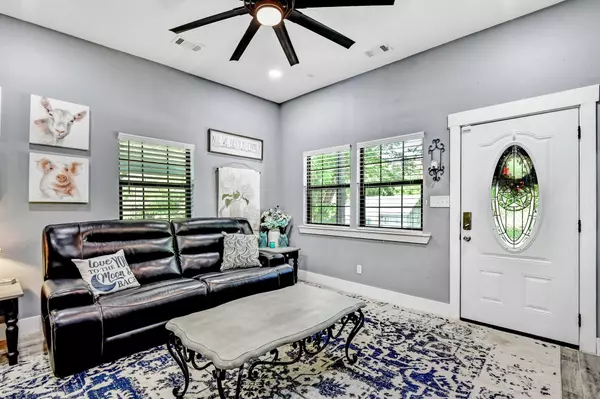$215,000
For more information regarding the value of a property, please contact us for a free consultation.
3 Beds
2 Baths
1,490 SqFt
SOLD DATE : 09/27/2023
Key Details
Property Type Single Family Home
Sub Type Single Family Residence
Listing Status Sold
Purchase Type For Sale
Square Footage 1,490 sqft
Price per Sqft $144
Subdivision Sunny Side
MLS Listing ID 20323293
Sold Date 09/27/23
Style Craftsman
Bedrooms 3
Full Baths 2
HOA Y/N None
Year Built 1930
Lot Size 6,534 Sqft
Acres 0.15
Property Description
Adorable and charming home is awaiting new owners to love it! This three bedroom, two bathroom home has nearly 1500 square feet of living space with an open concept design. Completely remodeled in 2020 including a rebuilt foundation, plumbing, electrical, HVAC system, roof and a tankless gas water heater. Nice sized kitchen with granite countertops, shaker style cabinetry, stainless appliances and an eat-in kitchen bar. Neutral paint colors, stylish fixtures and updates throughout entire home! Primary bedroom has a walk-in closet and ensuite bathroom. Large secondary bathroom with a walk-in shower. Enjoy the outdoors beneath the covered front AND back porches. Nice sized lot equipped with a privacy fence, solar lighting, chicken coop and fruit trees. Wait, there is more...HUGE BONUS and cost savings passed on to the buyer. Solar Panels installed in 2022 that will be paid in full. No cost to the buyer! Hurry and see this home today!
Location
State TX
County Grayson
Direction Driving US 75 North, take Exit 66. Turn left onto Interurban Road, then right onto S. Eisenhower Parkway. Take a left on S. Mirick Avenue and a left onto Baker Street. Destination will be on your left.
Rooms
Dining Room 1
Interior
Interior Features Cable TV Available, Decorative Lighting, Eat-in Kitchen, Granite Counters, High Speed Internet Available, Kitchen Island, Open Floorplan
Heating Central, Electric
Cooling Ceiling Fan(s), Central Air, Electric
Flooring Carpet, Ceramic Tile
Equipment Satellite Dish
Appliance Dishwasher, Disposal, Electric Range, Gas Water Heater, Ice Maker, Microwave, Tankless Water Heater
Heat Source Central, Electric
Laundry Electric Dryer Hookup, Utility Room, Stacked W/D Area, Washer Hookup
Exterior
Exterior Feature Covered Deck, Covered Patio/Porch, Lighting, Storage
Carport Spaces 1
Fence Privacy
Pool Separate Spa/Hot Tub
Utilities Available Cable Available, City Sewer, City Water, Individual Gas Meter, Natural Gas Available
Roof Type Composition
Total Parking Spaces 1
Garage No
Building
Lot Description Few Trees, Interior Lot, Landscaped, Lrg. Backyard Grass
Story One
Foundation Pillar/Post/Pier
Level or Stories One
Structure Type Siding
Schools
Elementary Schools Houston
Middle Schools Henry Scott
High Schools Denison
School District Denison Isd
Others
Ownership Joanna L. Webb
Acceptable Financing Cash, Conventional, FHA, VA Loan
Listing Terms Cash, Conventional, FHA, VA Loan
Financing FHA
Read Less Info
Want to know what your home might be worth? Contact us for a FREE valuation!

Our team is ready to help you sell your home for the highest possible price ASAP

©2024 North Texas Real Estate Information Systems.
Bought with Wendy Ward • Keller Williams Realty Allen
GET MORE INFORMATION
Broker Associate | License ID: 655521







