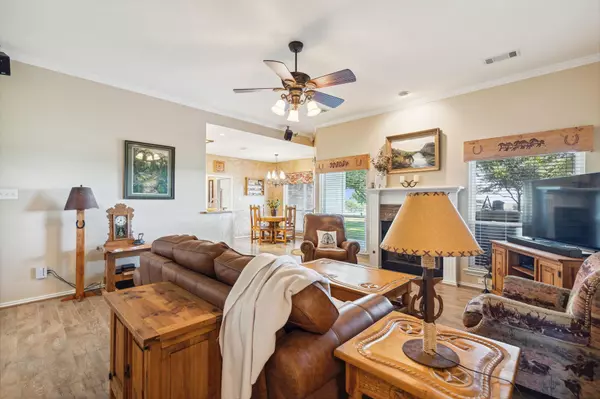$550,000
For more information regarding the value of a property, please contact us for a free consultation.
4 Beds
2 Baths
1,959 SqFt
SOLD DATE : 09/22/2023
Key Details
Property Type Single Family Home
Sub Type Single Family Residence
Listing Status Sold
Purchase Type For Sale
Square Footage 1,959 sqft
Price per Sqft $280
Subdivision J Braly Hillcreek Estates
MLS Listing ID 20370065
Sold Date 09/22/23
Bedrooms 4
Full Baths 2
HOA Y/N None
Year Built 1998
Annual Tax Amount $7,122
Lot Size 3.000 Acres
Acres 3.0
Property Description
Enjoy country living at its finest on this 3-acre estate ready to be home to you as well as your horses or livestock barn 28'x60' with water! Mature trees and meticulously maintained landscaping greet you upon arrival. Rustic wood flooring runs through the home's common areas. Welcoming primary living area is highlighted by a fireplace, crown molding, and plenty of natural light. Eat-in kitchen comes complete with sleek granite countertops, stainless steel appliances, and double oven. Gather with those closest to you for a meal in the inviting formal dining room. The private primary suite is highlighted by a tray ceiling and a brilliantly updated primary bath. It's the perfect rustic retreat with jetted tub, huge walk-in shower, dual vanities, and tasteful touches of country character. Soak in the scenic views from the spacious open back patio that sits under the shade of the backyard's mature trees. Property is fully fenced, including a dividing fence to separate the backyard.
Location
State TX
County Ellis
Direction From 287, take FM 663 exit toward 14th Street. Turn right onto FM 663, left onto McAlpin Rd, and left onto Plainview Rd. Home is on the right.
Rooms
Dining Room 2
Interior
Interior Features Decorative Lighting, Double Vanity, Eat-in Kitchen, High Speed Internet Available, Vaulted Ceiling(s)
Heating Central, Electric
Cooling Ceiling Fan(s), Central Air, Electric
Flooring Carpet, Ceramic Tile, Wood
Fireplaces Number 1
Fireplaces Type Wood Burning
Appliance Dishwasher, Disposal, Electric Cooktop, Electric Oven, Microwave
Heat Source Central, Electric
Laundry Electric Dryer Hookup, Utility Room, Full Size W/D Area, Washer Hookup
Exterior
Garage Spaces 4.0
Utilities Available Private Water
Roof Type Composition
Garage Yes
Building
Story One
Foundation Slab
Level or Stories One
Structure Type Brick
Schools
Elementary Schools Mtpeak
Middle Schools Midlothian
High Schools Midlothian
School District Midlothian Isd
Others
Ownership See agent
Acceptable Financing Cash, Conventional, FHA, VA Loan
Listing Terms Cash, Conventional, FHA, VA Loan
Financing Conventional
Read Less Info
Want to know what your home might be worth? Contact us for a FREE valuation!

Our team is ready to help you sell your home for the highest possible price ASAP

©2024 North Texas Real Estate Information Systems.
Bought with Johnnell Worthen • DHS Realty
GET MORE INFORMATION
Broker Associate | License ID: 655521







