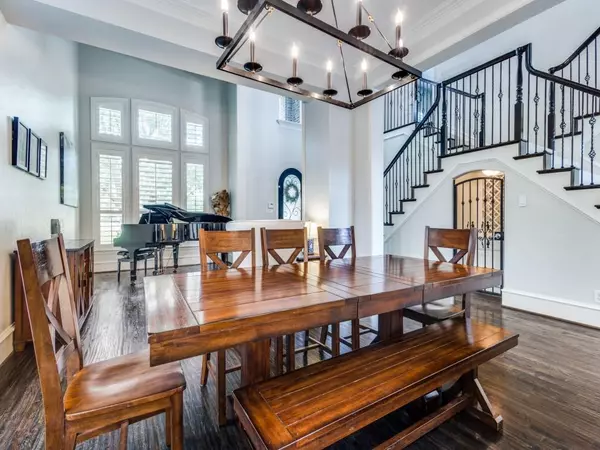$1,545,000
For more information regarding the value of a property, please contact us for a free consultation.
6 Beds
5 Baths
4,476 SqFt
SOLD DATE : 09/08/2023
Key Details
Property Type Single Family Home
Sub Type Single Family Residence
Listing Status Sold
Purchase Type For Sale
Square Footage 4,476 sqft
Price per Sqft $345
Subdivision Emerald Bay
MLS Listing ID 20387672
Sold Date 09/08/23
Style Traditional
Bedrooms 6
Full Baths 4
Half Baths 1
HOA Fees $66/ann
HOA Y/N Mandatory
Year Built 2001
Annual Tax Amount $22,265
Lot Size 1.512 Acres
Acres 1.512
Property Description
A coveted location on a 1.51 acre wooded lot backing up to Corp of Engineers property in the Emerald Bay neighborhood. Enter through the custom iron door and enjoy the breathtaking view of the heavily treed lot through giant windows featuring remote powered shades. SIX BEDROOMS and multiple living spaces. The floor plan emphasizes natural light and an open flow that is great for entertaining. This home is updated and ready to move in. An extensive remodel in 2020 included new windows, hardwoods and a completely customized state of the art kitchen with Thermador appliances. Updates in 2023 include game room bathroom, media room, jack and jill bathroom, hardwood floors in upstairs office and carpet on the stairs.
Location
State TX
County Denton
Direction Wichita Trail to Creekview - turn south - left on Coral Springs - follow to Beachview.
Rooms
Dining Room 2
Interior
Interior Features Built-in Features, Built-in Wine Cooler, Cable TV Available, Decorative Lighting, Eat-in Kitchen, Flat Screen Wiring, High Speed Internet Available, Kitchen Island, Natural Woodwork, Pantry, Walk-In Closet(s)
Heating Central, Natural Gas, Zoned
Cooling Ceiling Fan(s), Central Air, Electric
Flooring Carpet, Ceramic Tile, Hardwood, Marble, Wood
Fireplaces Number 1
Fireplaces Type Family Room, Gas Logs
Appliance Built-in Refrigerator
Heat Source Central, Natural Gas, Zoned
Exterior
Exterior Feature Attached Grill, Covered Patio/Porch, Fire Pit, Rain Gutters
Garage Spaces 3.0
Fence Wrought Iron
Pool Gunite, In Ground, Salt Water, Water Feature
Utilities Available All Weather Road, City Sewer, City Water, Concrete, Individual Gas Meter, Individual Water Meter, Natural Gas Available, Underground Utilities
Total Parking Spaces 3
Garage Yes
Private Pool 1
Building
Lot Description Acreage, Adjacent to Greenbelt, Interior Lot, Irregular Lot, Landscaped, Lrg. Backyard Grass, Many Trees, Sprinkler System, Subdivision
Story Two
Foundation Slab
Level or Stories Two
Schools
Elementary Schools Liberty
Middle Schools Shadow Ridge
High Schools Flower Mound
School District Lewisville Isd
Others
Ownership of record
Acceptable Financing Cash, Conventional, VA Loan
Listing Terms Cash, Conventional, VA Loan
Financing Conventional
Read Less Info
Want to know what your home might be worth? Contact us for a FREE valuation!

Our team is ready to help you sell your home for the highest possible price ASAP

©2025 North Texas Real Estate Information Systems.
Bought with Marcy Barkemeyer • Keller Williams Realty
GET MORE INFORMATION
Broker Associate | License ID: 655521







