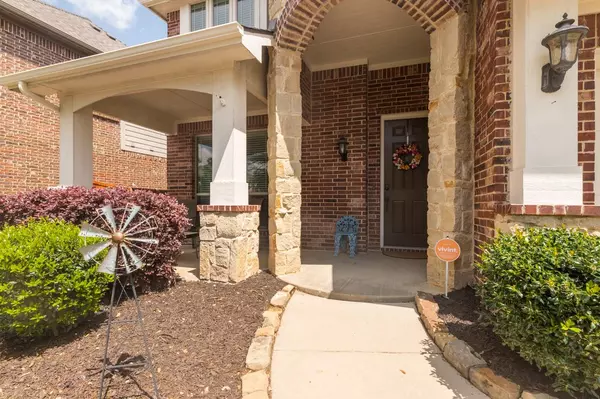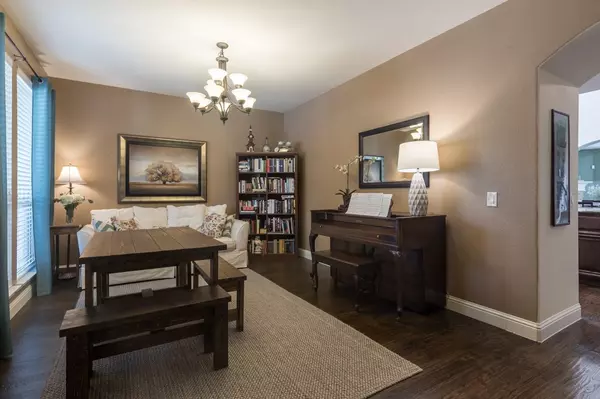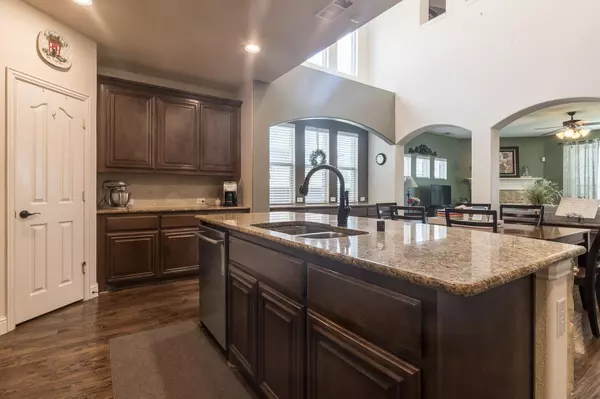$429,900
For more information regarding the value of a property, please contact us for a free consultation.
4 Beds
4 Baths
3,094 SqFt
SOLD DATE : 09/05/2023
Key Details
Property Type Single Family Home
Sub Type Single Family Residence
Listing Status Sold
Purchase Type For Sale
Square Footage 3,094 sqft
Price per Sqft $138
Subdivision Plantation
MLS Listing ID 20301549
Sold Date 09/05/23
Bedrooms 4
Full Baths 3
Half Baths 1
HOA Fees $41/ann
HOA Y/N Mandatory
Year Built 2012
Lot Size 7,187 Sqft
Acres 0.165
Property Description
MOTIVATED SELLERS, willing to consider reasonable offers. Open concept kitchen and breakfast area with an abundance of natural lighting. In the primary bedroom there is space for a sitting area, large bathroom and walk in closet. Upstairs is another living room or media area with built in desk. There is an additional primary bedroom with walk in closet and private bathroom, perfect for the college student or mother in law suite. Well maintained home with in walking distance to the community pool and park.
Flooring in the front dining room replaced 2021, Carpet through out the home replaced 2021, Dishwasher replaced 2021 and Roof replaced 2022. Refrigerator in kitchen is negotiable.
Location
State TX
County Johnson
Direction From I-35W South take Hidden Creek-Brior Oaks exit, stay on access road. Go under overpass and take a right. At Hidden Creek turn right, turn right on Monticello, then right on Litchfield Lane.
Rooms
Dining Room 2
Interior
Interior Features Built-in Features, Cable TV Available, Decorative Lighting, Double Vanity, Eat-in Kitchen, High Speed Internet Available, Kitchen Island, Open Floorplan, Pantry, Vaulted Ceiling(s), In-Law Suite Floorplan
Heating Central, Fireplace(s), Natural Gas
Cooling Ceiling Fan(s), Central Air, Electric
Flooring Carpet, Ceramic Tile, Wood
Fireplaces Number 1
Fireplaces Type Gas Logs
Appliance Dishwasher, Disposal, Electric Oven, Gas Cooktop, Gas Water Heater, Microwave, Plumbed For Gas in Kitchen, Refrigerator, Vented Exhaust Fan
Heat Source Central, Fireplace(s), Natural Gas
Laundry Electric Dryer Hookup, Utility Room, Washer Hookup
Exterior
Garage Spaces 2.0
Utilities Available City Sewer, City Water, Co-op Electric, Curbs, Individual Gas Meter, Individual Water Meter
Roof Type Composition
Garage Yes
Building
Story Two
Foundation Slab
Level or Stories Two
Structure Type Brick
Schools
Elementary Schools Bransom
Middle Schools Kerr
High Schools Burleson Centennial
School District Burleson Isd
Others
Ownership See Tax
Financing FHA
Read Less Info
Want to know what your home might be worth? Contact us for a FREE valuation!

Our team is ready to help you sell your home for the highest possible price ASAP

©2024 North Texas Real Estate Information Systems.
Bought with Scott Dearmore • Orchard Brokerage
GET MORE INFORMATION
Broker Associate | License ID: 655521







