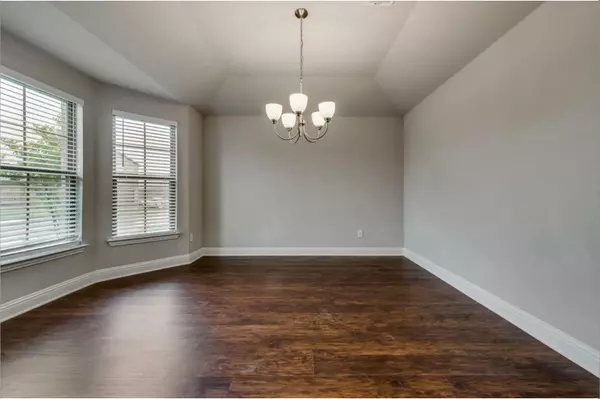$317,000
For more information regarding the value of a property, please contact us for a free consultation.
4 Beds
2 Baths
1,960 SqFt
SOLD DATE : 08/22/2023
Key Details
Property Type Single Family Home
Sub Type Single Family Residence
Listing Status Sold
Purchase Type For Sale
Square Footage 1,960 sqft
Price per Sqft $161
Subdivision Travis Ranch Ph3D2
MLS Listing ID 20371344
Sold Date 08/22/23
Style Traditional
Bedrooms 4
Full Baths 2
HOA Fees $30/ann
HOA Y/N Mandatory
Year Built 2019
Lot Size 6,098 Sqft
Acres 0.14
Property Description
Welcome home to this stunning 4 bed 2 bath single story home located in the sought after Travis Ranch community in Forney TX! Newly built in 2019, this home has so much to offer from vinyl wood flooring throughout, in the living area, kitchen, and bathrooms to granite countertops, an island, and stainless steel appliances with a gas range in the kitchen! Extra flex space in the front of the home to use as you wish. The primary bedroom includes an ensuite bath, walk in closet, double vanities, separate shower and much more. This home is zoned to Rockwall ISD. It is located close to entertainment hot spots, shopping, and dining with easy access to US 80! Amenities in the community includes pool access and more. Come take a look and make this yours today!
Location
State TX
County Kaufman
Community Community Pool, Fishing, Greenbelt, Jogging Path/Bike Path, Park, Playground, Pool, Other
Direction From US 80: Exit to Market RD 460 exit towards Clemments Dr. and head North, turn left on FM740N, turn left on Johnson City Ave. House will be on right.
Rooms
Dining Room 1
Interior
Interior Features Cable TV Available, Eat-in Kitchen, Granite Counters, High Speed Internet Available, Kitchen Island, Open Floorplan, Pantry, Walk-In Closet(s)
Heating Central, Natural Gas
Cooling Central Air
Flooring Carpet, Vinyl
Appliance Dishwasher, Disposal, Gas Range, Gas Water Heater, Microwave, Tankless Water Heater, Vented Exhaust Fan
Heat Source Central, Natural Gas
Laundry Electric Dryer Hookup, Utility Room, Full Size W/D Area, Washer Hookup
Exterior
Exterior Feature Private Yard
Garage Spaces 2.0
Fence Wood
Community Features Community Pool, Fishing, Greenbelt, Jogging Path/Bike Path, Park, Playground, Pool, Other
Utilities Available Cable Available, City Sewer, City Water, Community Mailbox, MUD Sewer, MUD Water, Sidewalk
Roof Type Composition
Garage Yes
Building
Lot Description Interior Lot, Landscaped, Sprinkler System, Subdivision
Story One
Foundation Slab
Level or Stories One
Structure Type Brick
Schools
Elementary Schools Amy Parks-Heath
Middle Schools Cain
High Schools Heath
School District Rockwall Isd
Others
Restrictions Unknown Encumbrance(s)
Ownership See Tax
Acceptable Financing Cash, Conventional, FHA, VA Loan
Listing Terms Cash, Conventional, FHA, VA Loan
Financing Conventional
Special Listing Condition Survey Available
Read Less Info
Want to know what your home might be worth? Contact us for a FREE valuation!

Our team is ready to help you sell your home for the highest possible price ASAP

©2024 North Texas Real Estate Information Systems.
Bought with Victor Steffen • eXp Realty LLC
GET MORE INFORMATION
Broker Associate | License ID: 655521







