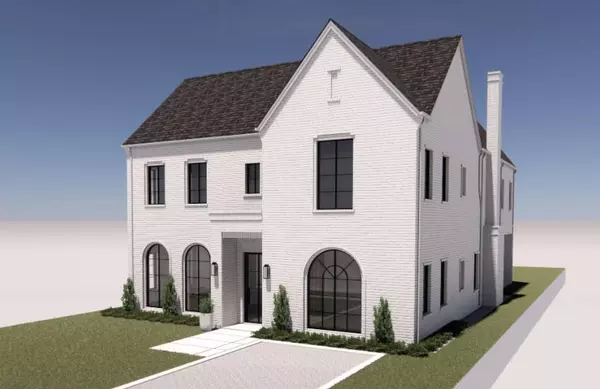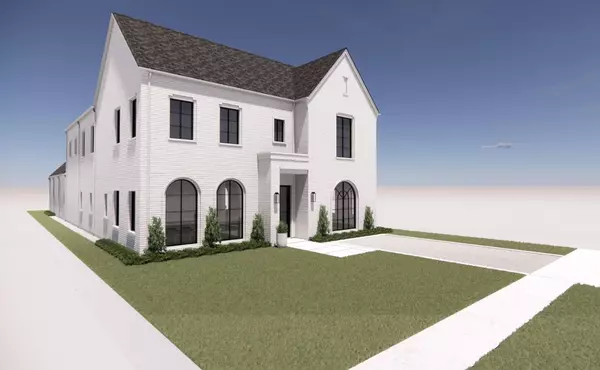$3,249,000
For more information regarding the value of a property, please contact us for a free consultation.
5 Beds
7 Baths
5,575 SqFt
SOLD DATE : 07/18/2023
Key Details
Property Type Single Family Home
Sub Type Single Family Residence
Listing Status Sold
Purchase Type For Sale
Square Footage 5,575 sqft
Price per Sqft $582
Subdivision University Hills West
MLS Listing ID 20197097
Sold Date 07/18/23
Style Traditional
Bedrooms 5
Full Baths 5
Half Baths 2
HOA Y/N None
Year Built 2023
Lot Size 7,501 Sqft
Acres 0.1722
Lot Dimensions 50X150
Property Description
Exciting opportunity for new construction residence on gorgeous tree-lined street in University Park by Langford Custom Homes. Permitted plans are 5 BDRMS, 5.2 BTHS, 5575 SF. Open living and kitchen with 13' island, wetbar, nook. Lincoln window pkg inc 16' slider door system open to large covered outdoor living space and landscaped backyard. 4 BDRMS up (each w ensuite BTH) plus 5th BDRM or playroom with full BTH. Gourmet kitchen with slab marble, Thermador appliances, wine storage. Custom iron and glass entry door, Bevolo gas lantern, solid white oak floors throughout, Isokern FP, Phylrich brass plumbing fixtures, designer lighting, custom cabinetry, hand-crafted tile. Interior buildout fully designed, but buyer can still work with our designers to select fixtures, tile, colors, finishes. Backyard is pool-ready and can be built with home. 2-car garage has secure access gate and ample room for larger cars and storage. Zoned for exclusive Armstrong Elementary! Est completion Summer 2023.
Location
State TX
County Dallas
Direction South on North Central Expressway to SMU Blvd and Lovers Lane exit. Right on SMU Blvd, right on Boedecker Drive. Left on Dyer St and the property will be on the left.
Rooms
Dining Room 2
Interior
Interior Features Built-in Features, Cable TV Available, Decorative Lighting, Eat-in Kitchen, Flat Screen Wiring, High Speed Internet Available, Kitchen Island, Open Floorplan, Pantry, Smart Home System, Walk-In Closet(s), Wet Bar
Heating Central, Natural Gas
Cooling Ceiling Fan(s), Central Air, Electric, Zoned
Flooring Hardwood, Tile, Wood
Fireplaces Number 1
Fireplaces Type Gas, Gas Logs, Gas Starter, Living Room
Appliance Dishwasher, Disposal
Heat Source Central, Natural Gas
Exterior
Exterior Feature Covered Patio/Porch, Outdoor Living Center, Private Yard
Garage Spaces 2.0
Fence Wood
Utilities Available All Weather Road, Alley, Cable Available, City Sewer, City Water, Electricity Available, Individual Gas Meter, Individual Water Meter, Natural Gas Available, Phone Available
Roof Type Composition
Garage Yes
Building
Lot Description Few Trees, Interior Lot, Landscaped, Sprinkler System, Subdivision
Story Two
Foundation Slab
Level or Stories Two
Structure Type Brick
Schools
Elementary Schools Armstrong
High Schools Highland Park
School District Highland Park Isd
Others
Ownership Langford Custom Homes, LLC
Acceptable Financing Cash, Conventional, VA Loan
Listing Terms Cash, Conventional, VA Loan
Financing Cash
Read Less Info
Want to know what your home might be worth? Contact us for a FREE valuation!

Our team is ready to help you sell your home for the highest possible price ASAP

©2024 North Texas Real Estate Information Systems.
Bought with Leonard Thomas • RE/MAX Premier
GET MORE INFORMATION
Broker Associate | License ID: 655521







