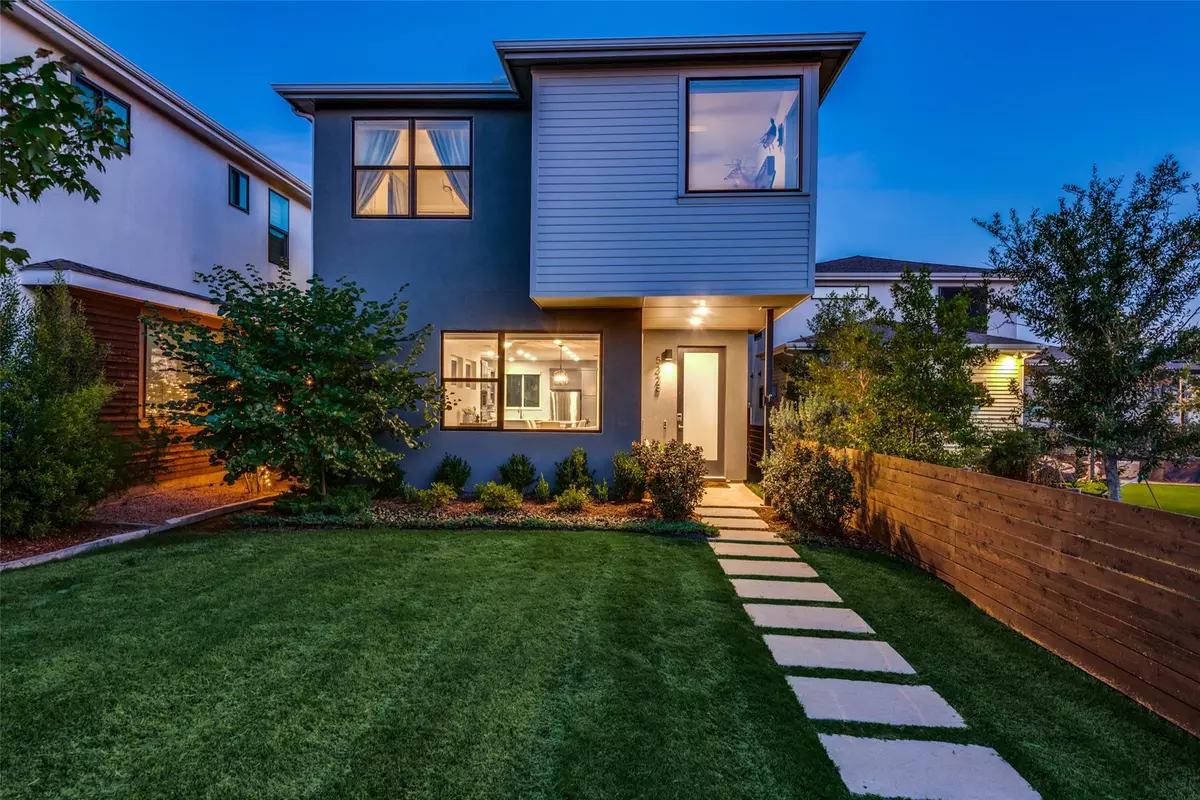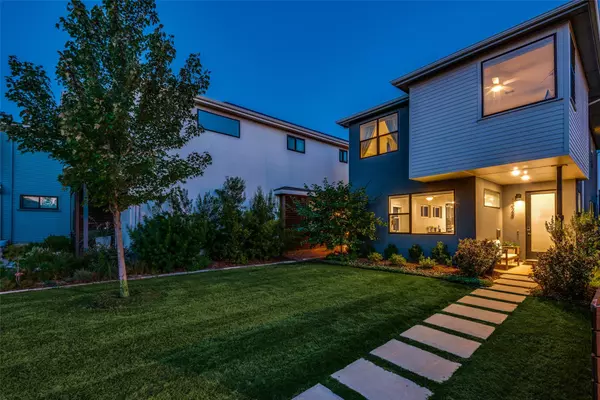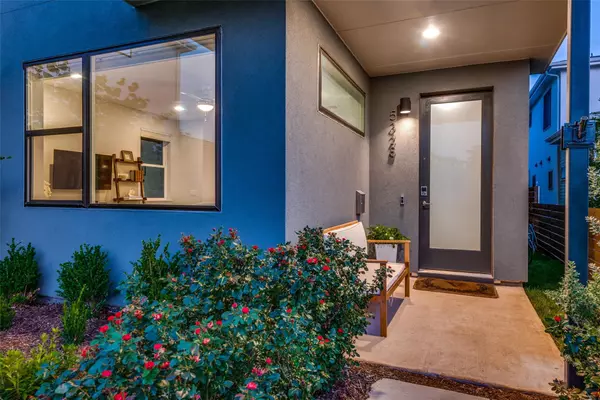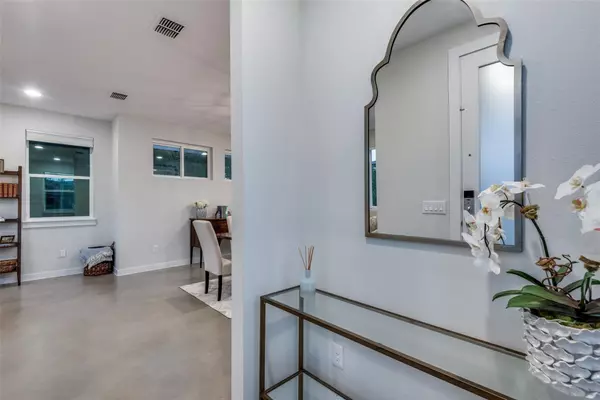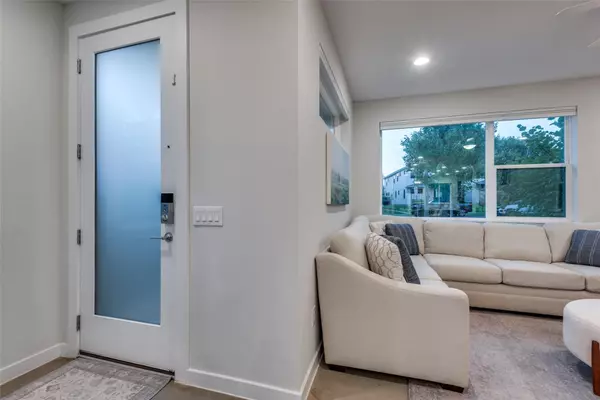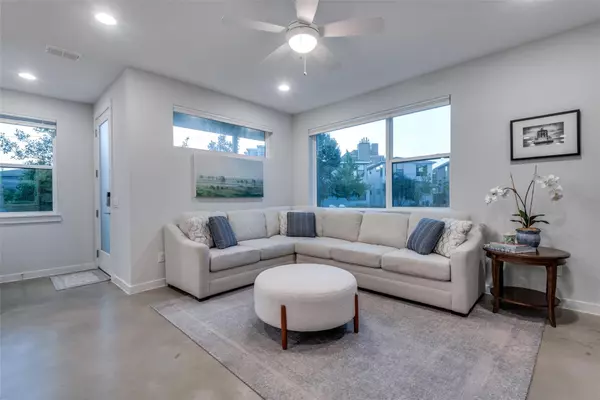$735,000
For more information regarding the value of a property, please contact us for a free consultation.
3 Beds
3 Baths
1,847 SqFt
SOLD DATE : 08/10/2023
Key Details
Property Type Single Family Home
Sub Type Single Family Residence
Listing Status Sold
Purchase Type For Sale
Square Footage 1,847 sqft
Price per Sqft $397
Subdivision Glencoe Terrace
MLS Listing ID 20375808
Sold Date 08/10/23
Style Contemporary/Modern
Bedrooms 3
Full Baths 2
Half Baths 1
HOA Fees $125/qua
HOA Y/N Mandatory
Year Built 2017
Annual Tax Amount $14,106
Lot Size 3,789 Sqft
Acres 0.087
Property Description
Welcome to 5328 Anita, a 2017 construction home nestled in the sought after M-Streets, within the highly rated Mockingbird Elementary. This meticulously maintained residence features Solar Panels, 6-inch Foam Insulation, Low-E windows and is move-in ready, today! Current owners added a new tankless water heater in 2021, additional closet downstairs, and fresh landscaping. Downstairs, the open floor plan-including kitchen, living, dining and a study nook, is flooded with natural light, concrete floors as well as a powder bath. Upstairs, you'll find hardwoods to the primary bed, with a walk-in closet, en-suite bath with a large shower, and dual vanities. Two additional bedrooms with a shared full bathroom and a full size laundry room complete the upper level. This lock and leave home is ready for its new owner, come check it out, it's even better in person!
Location
State TX
County Dallas
Community Sidewalks
Direction From East Mockingbird lane, South on McMillian Avenue, Right on Anita. Home is located on the South side of the street.
Rooms
Dining Room 1
Interior
Interior Features Built-in Features, Cedar Closet(s), Decorative Lighting, Double Vanity, Eat-in Kitchen, Flat Screen Wiring, High Speed Internet Available, Kitchen Island, Open Floorplan, Pantry, Smart Home System, Walk-In Closet(s)
Heating Heat Pump
Cooling Ceiling Fan(s), Central Air, Electric, Heat Pump
Flooring Concrete, Wood
Appliance Built-in Gas Range, Dishwasher, Disposal, Electric Oven, Gas Cooktop, Gas Water Heater, Microwave, Refrigerator, Tankless Water Heater, Vented Exhaust Fan
Heat Source Heat Pump
Laundry Electric Dryer Hookup, Utility Room, Full Size W/D Area, Washer Hookup
Exterior
Exterior Feature Covered Patio/Porch, Private Yard
Garage Spaces 2.0
Fence Back Yard, Wood
Community Features Sidewalks
Utilities Available All Weather Road, Alley, City Sewer, City Water, Natural Gas Available
Roof Type Composition
Garage Yes
Building
Lot Description Cleared, Few Trees, Interior Lot, Landscaped
Story Two
Foundation Slab
Level or Stories Two
Structure Type Fiber Cement,Stucco,Wood
Schools
Elementary Schools Mockingbird
Middle Schools Long
High Schools Woodrow Wilson
School District Dallas Isd
Others
Ownership See DCAD
Acceptable Financing Cash, Conventional, FHA, VA Loan
Listing Terms Cash, Conventional, FHA, VA Loan
Financing Conventional
Read Less Info
Want to know what your home might be worth? Contact us for a FREE valuation!

Our team is ready to help you sell your home for the highest possible price ASAP

©2025 North Texas Real Estate Information Systems.
Bought with Elly Holder • Compass RE Texas, LLC.
GET MORE INFORMATION
Broker Associate | License ID: 655521


