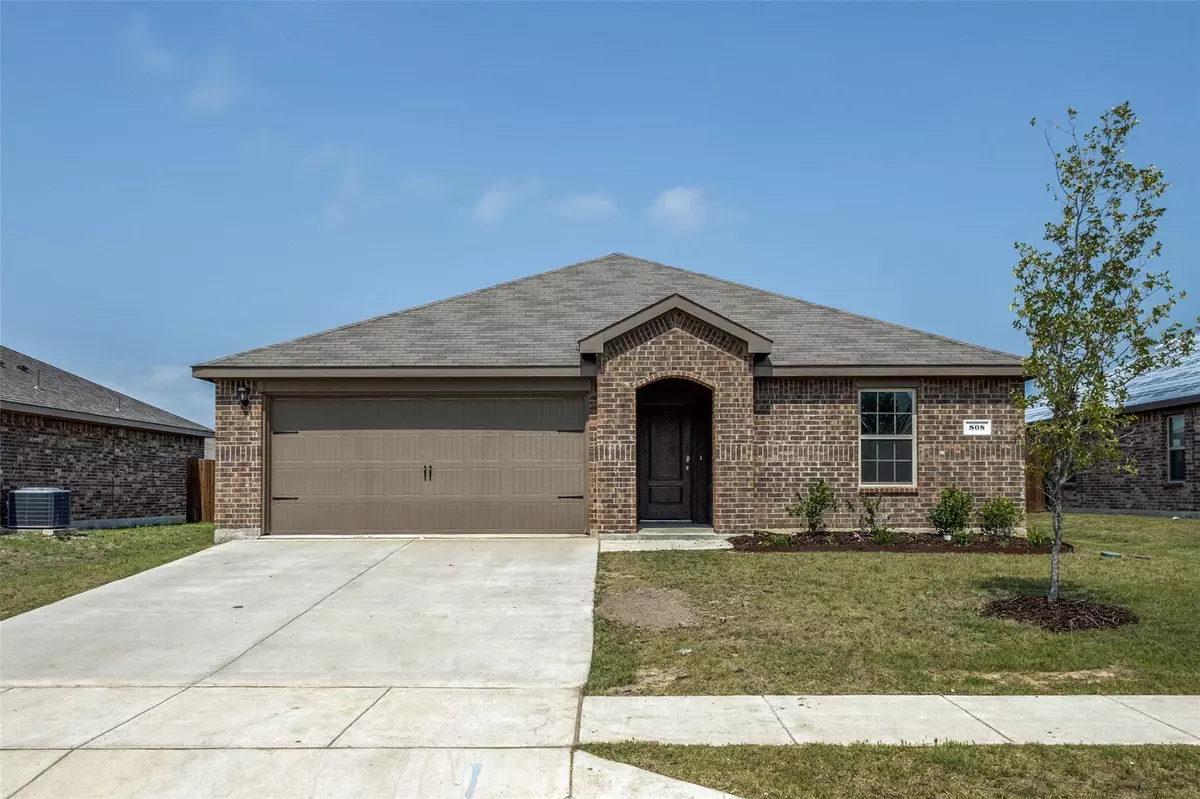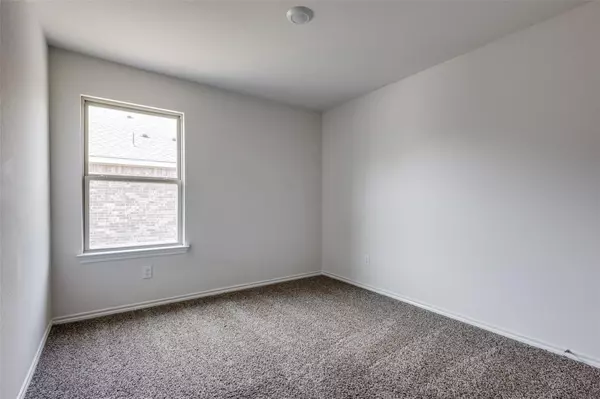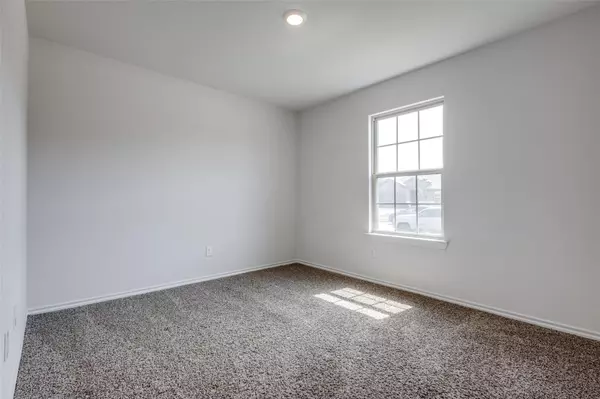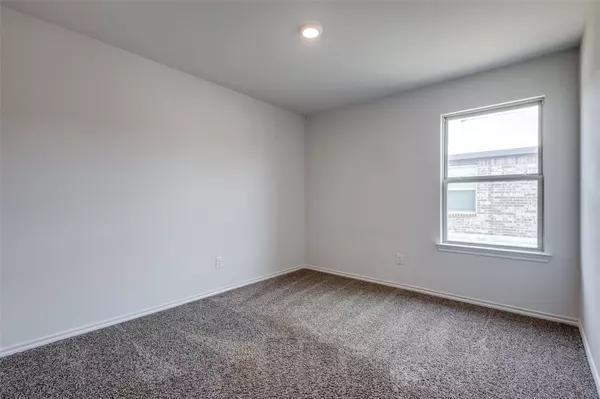$305,000
For more information regarding the value of a property, please contact us for a free consultation.
4 Beds
2 Baths
1,875 SqFt
SOLD DATE : 07/12/2023
Key Details
Property Type Single Family Home
Sub Type Single Family Residence
Listing Status Sold
Purchase Type For Sale
Square Footage 1,875 sqft
Price per Sqft $162
Subdivision Magnolia Pointe
MLS Listing ID 20361335
Sold Date 07/12/23
Bedrooms 4
Full Baths 2
HOA Fees $40/ann
HOA Y/N Mandatory
Year Built 2020
Lot Size 0.281 Acres
Acres 0.281
Property Description
This meticulously maintained home exudes a brand-new feel! Experience the allure of this stunning property boasting 4 bedrooms and 2 full bathrooms, including a generously sized master bedroom. The expansive and open living area creates an inviting atmosphere, perfect for entertaining guests. Prepare delectable meals in the spacious kitchen, which seamlessly flows into the captivating living room. Nestled within a charming neighborhood, residents can enjoy various amenities such as playgrounds, ponds, and swimming pools. Don't pass up the opportunity to become a part of this thriving community! Schedule your visit today to view this exceptional home.
Location
State TX
County Collin
Community Community Pool, Park, Playground, Pool, Sidewalks
Direction From Dallas: Take 30 East. Exit FM-548. Take a left on S. Elm St. Take a right on 66. Take a left on FM-1777. Take a right on Mossy Oak Dr. Take a right on Olde Mill Rd. Take a right on Saddle Horn Way. House will be on Right.
Rooms
Dining Room 1
Interior
Interior Features Cable TV Available, Granite Counters, High Speed Internet Available, Kitchen Island, Pantry, Walk-In Closet(s)
Heating Central, Electric
Cooling Central Air, Electric
Flooring Carpet, Laminate
Fireplaces Type Electric, None
Appliance Dishwasher, Disposal, Dryer, Electric Cooktop, Electric Oven, Microwave, Tankless Water Heater, Washer
Heat Source Central, Electric
Laundry Electric Dryer Hookup, Utility Room, Washer Hookup
Exterior
Exterior Feature Covered Patio/Porch
Garage Spaces 2.0
Fence Fenced, Wood
Community Features Community Pool, Park, Playground, Pool, Sidewalks
Utilities Available Cable Available, City Sewer, City Water, Community Mailbox
Roof Type Composition
Garage Yes
Building
Story One
Foundation Slab
Level or Stories One
Structure Type Brick
Schools
Elementary Schools John & Barbara Roderick
Middle Schools Leland Edge
High Schools Community
School District Community Isd
Others
Restrictions No Pets,No Smoking
Ownership Jeffrey S. Ott, Ginevra K. Ott
Acceptable Financing Cash, Conventional, FHA, VA Loan
Listing Terms Cash, Conventional, FHA, VA Loan
Financing Cash
Read Less Info
Want to know what your home might be worth? Contact us for a FREE valuation!

Our team is ready to help you sell your home for the highest possible price ASAP

©2024 North Texas Real Estate Information Systems.
Bought with Jill Russell • Ebby Halliday, REALTORS
GET MORE INFORMATION
Broker Associate | License ID: 655521







