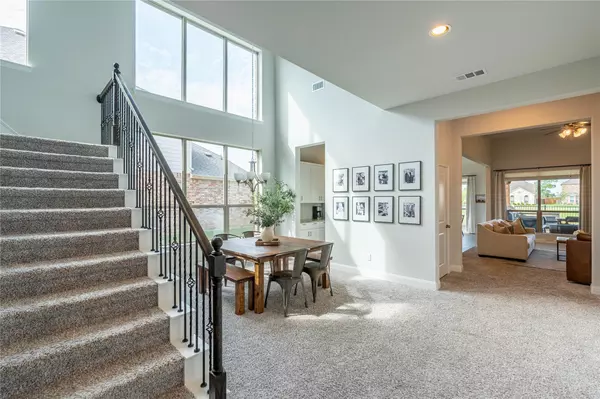$499,000
For more information regarding the value of a property, please contact us for a free consultation.
4 Beds
4 Baths
3,071 SqFt
SOLD DATE : 07/06/2023
Key Details
Property Type Single Family Home
Sub Type Single Family Residence
Listing Status Sold
Purchase Type For Sale
Square Footage 3,071 sqft
Price per Sqft $162
Subdivision Grayhawk Add
MLS Listing ID 20342843
Sold Date 07/06/23
Style Traditional
Bedrooms 4
Full Baths 3
Half Baths 1
HOA Fees $40/ann
HOA Y/N Mandatory
Year Built 2020
Lot Size 10,062 Sqft
Acres 0.231
Property Description
Don't miss this impeccably maintained home in the Grayhawk subdivision of Forney! This 2-story home offers 4 beds, 4 baths, plus den & loft.
Inside, an open floorplan & versatile office space-5th bedrm. 3 lg beds upstairs with jack & jill bath & extra living space. The exquisite eat-in kitchen features a walk-in pantry & breakfast nook. The ground-floor primary bed boasts a spacious layout, huge bath, & walk-in closet. Lg laundry rm connects to 3-car gar. The open floor plan has 20' ceilings, flooding the space with natural light. Floor-to-ceiling windows w-Custom Roman electric shades offer privacy, & an electric fireplace adds ambiance. The expansive backyard features raised garden beds & lg covered patio, with a built-in kitchen & grill. Enjoy uninterrupted views of Texas sunsets. Community playground & pool House comes with smart-home features & SimpliSafe security system.
Don't miss this extraordinary opportunity!
Location
State TX
County Kaufman
Direction Take I-20 East Exit FM 740 Turn left at FM 740 Stay straight onto Walnut-FM 548 The community is on the rightlso
Rooms
Dining Room 2
Interior
Interior Features Decorative Lighting, Eat-in Kitchen, Granite Counters, High Speed Internet Available, Kitchen Island, Open Floorplan, Walk-In Closet(s)
Heating Central, Natural Gas
Cooling Ceiling Fan(s), Central Air, Electric
Flooring Carpet, Ceramic Tile, Wood
Fireplaces Number 1
Fireplaces Type Gas Logs, Heatilator, Metal
Appliance Dishwasher, Disposal, Electric Range, Gas Cooktop, Microwave, Convection Oven
Heat Source Central, Natural Gas
Laundry Utility Room
Exterior
Exterior Feature Covered Patio/Porch
Garage Spaces 3.0
Fence Wood
Utilities Available Cable Available, City Sewer, City Water, Electricity Connected, Individual Gas Meter
Roof Type Composition
Garage Yes
Building
Lot Description Interior Lot, Landscaped, Sprinkler System
Story Two
Foundation Slab
Level or Stories Two
Schools
Elementary Schools Johnson
Middle Schools Warren
High Schools Forney
School District Forney Isd
Others
Ownership Spencer & Erin Fogler
Acceptable Financing Cash, Conventional, FHA, VA Loan
Listing Terms Cash, Conventional, FHA, VA Loan
Financing Conventional
Read Less Info
Want to know what your home might be worth? Contact us for a FREE valuation!

Our team is ready to help you sell your home for the highest possible price ASAP

©2024 North Texas Real Estate Information Systems.
Bought with Gina Talkington • JPAR Cedar Hill
GET MORE INFORMATION
Broker Associate | License ID: 655521







