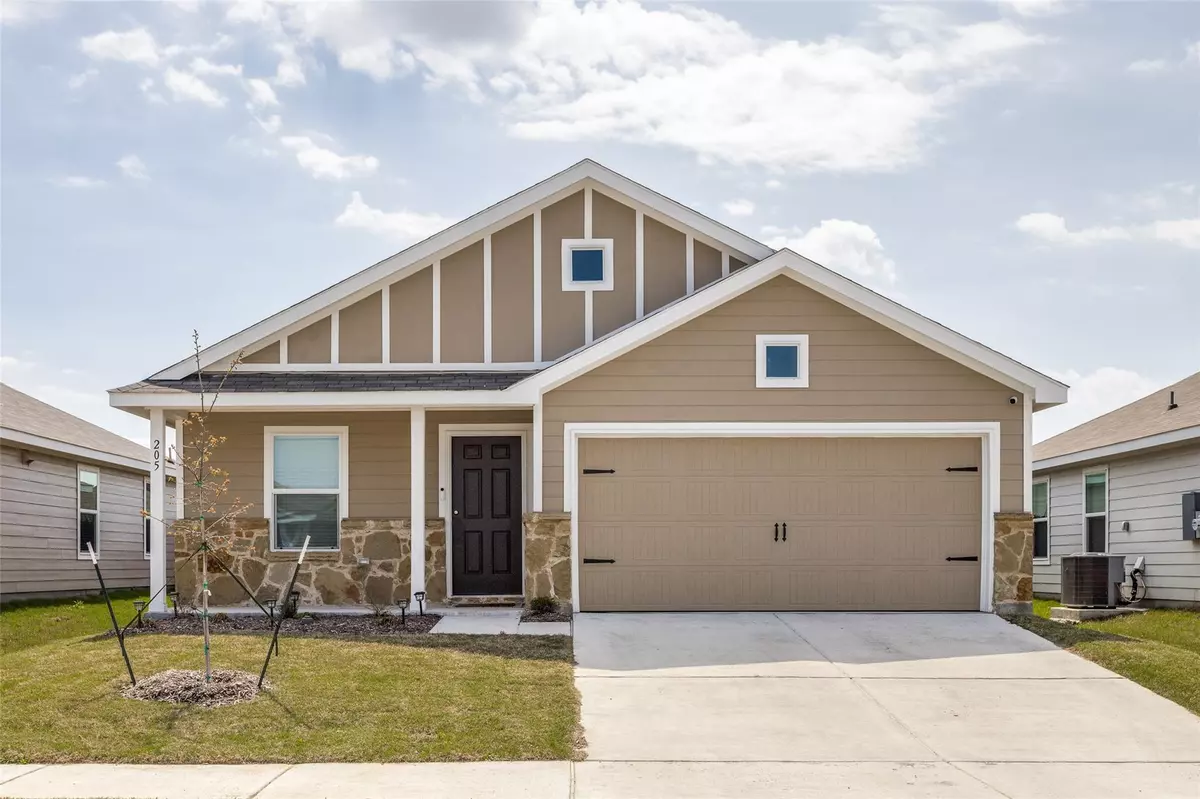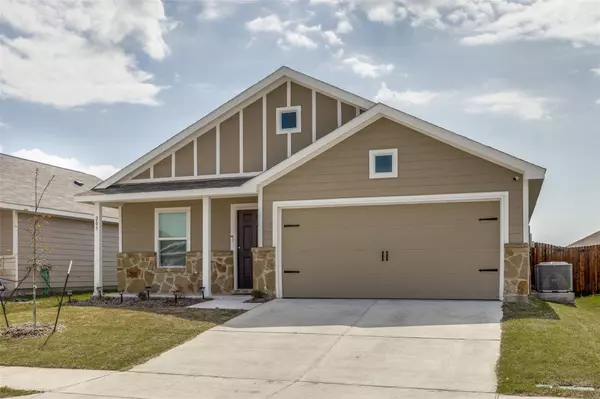$290,000
For more information regarding the value of a property, please contact us for a free consultation.
3 Beds
2 Baths
1,481 SqFt
SOLD DATE : 05/05/2023
Key Details
Property Type Single Family Home
Sub Type Single Family Residence
Listing Status Sold
Purchase Type For Sale
Square Footage 1,481 sqft
Price per Sqft $195
Subdivision S12604
MLS Listing ID 20279261
Sold Date 05/05/23
Style Ranch
Bedrooms 3
Full Baths 2
HOA Fees $41/ann
HOA Y/N Mandatory
Year Built 2022
Annual Tax Amount $780
Lot Size 5,314 Sqft
Acres 0.122
Property Sub-Type Single Family Residence
Property Description
Introducing the stunning Whitton Floor Plan by Lennar, a charming 3 bedroom, 2 bath home with a spacious & open dining & family room. Perfect for entertaining, this home features quartz countertops & ceramic tile throughout, adding a touch of elegance to the design. Located in the highly desirable city of Princeton, this home is nestled in the master-planned community of Bridgewater Estates, which is just a stone's throw away from the serene Lake Lavon. The community is a haven for anyone seeking an active lifestyle, as it offers a wealth of amenities including a clubhouse, fitness center, swimming pool with a lazy river, sand volleyball court, pond, and an elementary school. Beyond the community, residents of Bridgewater Estates can easily access shopping and dining options in the vibrant Downtown McKinney or at the Allen Outlets, both of which are just 20 minutes away. With all these features & more, it is the perfect home for those seeking a serene, active, and modern lifestyle.
Location
State TX
County Collin
Direction From E Princeton Drive head South towards Mabel Ave. Continue into FM982, turn right onto Jasmine Dr.
Rooms
Dining Room 1
Interior
Interior Features Decorative Lighting, Eat-in Kitchen
Heating Central
Cooling Central Air
Flooring Ceramic Tile
Appliance Dishwasher, Disposal, Electric Oven, Microwave
Heat Source Central
Laundry Utility Room
Exterior
Garage Spaces 2.0
Utilities Available City Sewer, City Water
Roof Type Asphalt
Garage Yes
Building
Lot Description Other
Story One
Foundation Slab
Structure Type Fiber Cement,Stone Veneer
Schools
Elementary Schools Lacy
Middle Schools Clark
High Schools Princeton
School District Princeton Isd
Others
Ownership See Public Records
Acceptable Financing Cash, Conventional, FHA, VA Loan
Listing Terms Cash, Conventional, FHA, VA Loan
Financing Conventional
Read Less Info
Want to know what your home might be worth? Contact us for a FREE valuation!

Our team is ready to help you sell your home for the highest possible price ASAP

©2025 North Texas Real Estate Information Systems.
Bought with Andy Lewis • Allie Beth Allman & Assoc.
GET MORE INFORMATION
Broker Associate | License ID: 655521







