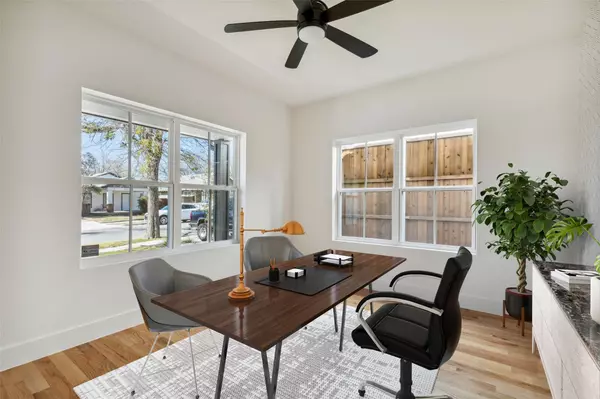$875,000
For more information regarding the value of a property, please contact us for a free consultation.
4 Beds
4 Baths
3,200 SqFt
SOLD DATE : 04/07/2023
Key Details
Property Type Single Family Home
Sub Type Single Family Residence
Listing Status Sold
Purchase Type For Sale
Square Footage 3,200 sqft
Price per Sqft $273
Subdivision Mount Auburn
MLS Listing ID 20271022
Sold Date 04/07/23
Style Craftsman
Bedrooms 4
Full Baths 3
Half Baths 1
HOA Y/N None
Year Built 2023
Lot Size 6,969 Sqft
Acres 0.16
Lot Dimensions 50x145
Property Description
Welcome to 420 Grandview Avenue! This new construction craftsman style home is located in the booming neighborhood of Mount Auburn. Just steps away from the Santa Fe Trail, and Woodrow Wilson High School. This breathtaking home boasts custom detailing, and a design that stays in trend with todays modern building aesthetic. Inside you will find shades of sage green, black onyx, gray, white, and brass. Enjoy the spacious 3,200 sq ft open floorplan with an oversized primary down, a luxurious primary bathroom, and 3 bedrooms up. Each bedroom is spacious with large walk in closets, and tons of natural light. Also, you will find custom built ins, custom built in window seats, geometric wallpaper, an upstairs playroom with wet bar, an office, and tiled feature walls throughout. Every aspect of this home was built with you in mind. Outside is a gorgeous front covered porch, a sprinkler system, a large back yard, mature trees, an 8 ft wood fence, and landscaped gardens.
Location
State TX
County Dallas
Community Curbs, Jogging Path/Bike Path, Park
Direction Please GPS 420 Grandview Ave. Right off corner of Santa Fe Trail and Grandview Ave.
Rooms
Dining Room 1
Interior
Interior Features Built-in Features, Built-in Wine Cooler, Cable TV Available, Chandelier, Decorative Lighting, Flat Screen Wiring, Granite Counters, High Speed Internet Available, Kitchen Island, Natural Woodwork, Open Floorplan, Pantry, Smart Home System, Walk-In Closet(s)
Heating Central, Fireplace(s)
Cooling Ceiling Fan(s), Central Air, Gas
Flooring Carpet, Ceramic Tile, Hardwood
Fireplaces Number 1
Fireplaces Type Gas Logs
Appliance Dishwasher, Disposal, Gas Cooktop, Gas Oven, Tankless Water Heater, Vented Exhaust Fan
Heat Source Central, Fireplace(s)
Laundry Electric Dryer Hookup, Utility Room, Washer Hookup
Exterior
Exterior Feature Covered Patio/Porch, Garden(s), Rain Gutters, Lighting
Garage Spaces 2.0
Fence Wood
Community Features Curbs, Jogging Path/Bike Path, Park
Utilities Available City Sewer, City Water
Roof Type Composition
Garage Yes
Building
Lot Description Interior Lot, Lrg. Backyard Grass, Sprinkler System
Story Two
Foundation Slab
Structure Type Wood
Schools
Elementary Schools Mountaubur
Middle Schools Long
High Schools Woodrow Wilson
School District Dallas Isd
Others
Ownership Now Homes
Acceptable Financing Cash, Conventional, VA Loan
Listing Terms Cash, Conventional, VA Loan
Financing Cash
Read Less Info
Want to know what your home might be worth? Contact us for a FREE valuation!

Our team is ready to help you sell your home for the highest possible price ASAP

©2025 North Texas Real Estate Information Systems.
Bought with Jamuna Thill • EXP REALTY
GET MORE INFORMATION
Broker Associate | License ID: 655521







