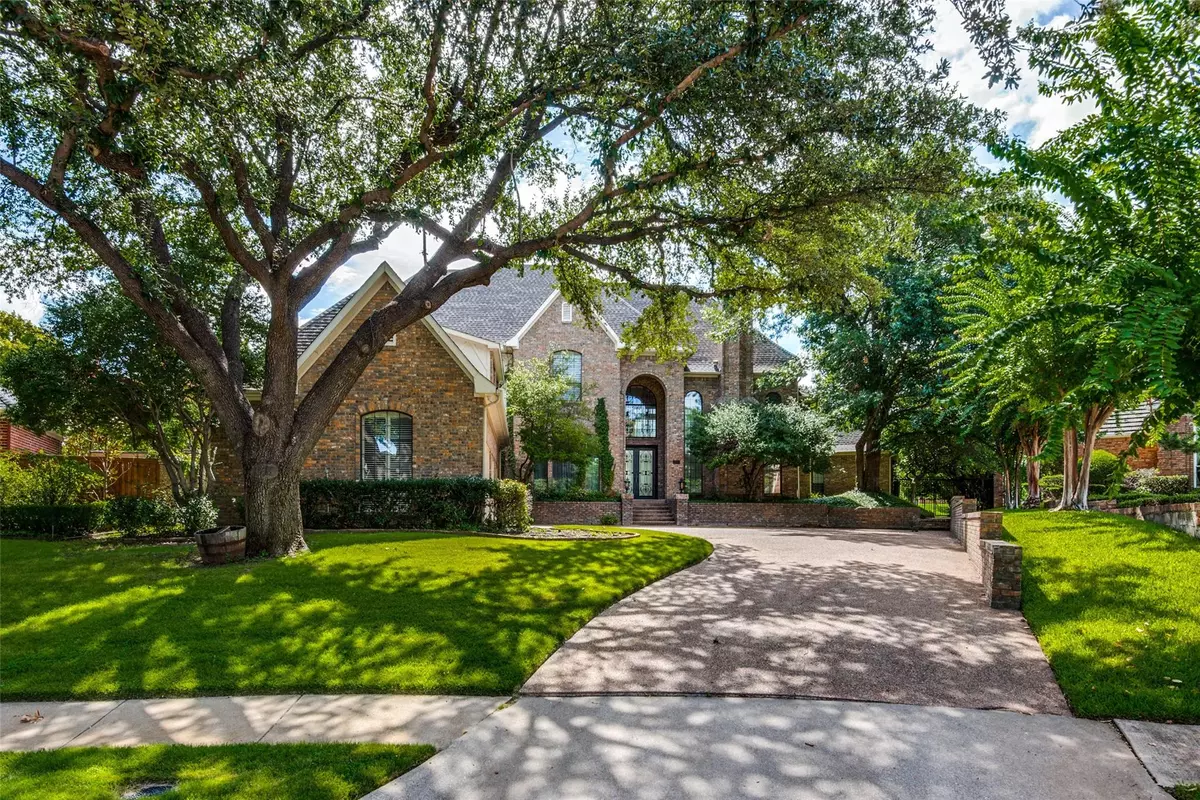$1,699,900
For more information regarding the value of a property, please contact us for a free consultation.
5 Beds
6 Baths
5,257 SqFt
SOLD DATE : 03/27/2023
Key Details
Property Type Single Family Home
Sub Type Single Family Residence
Listing Status Sold
Purchase Type For Sale
Square Footage 5,257 sqft
Price per Sqft $323
Subdivision Estates Of Gleneagles The
MLS Listing ID 20213544
Sold Date 03/27/23
Style Traditional
Bedrooms 5
Full Baths 5
Half Baths 1
HOA Fees $42/ann
HOA Y/N Mandatory
Year Built 1989
Annual Tax Amount $21,041
Lot Size 0.460 Acres
Acres 0.46
Property Description
MOTIVATED SELLER - BRING AN OFFER! Home appraised for $1.8m in a third-party appraisal (on transaction desk), so list price is below market appraised value. Oversized lot on the coveted Gleneagles Kings Course golf course with hundreds of thousands of dollars of the highest-quality updates and upgrades! Every detail of this sprawling five-bedroom home is of the finest quality, including floor-to-ceiling fireplace with marble imported from Brazil, Wolf subzero kitchen appliances, double kitchen island with imported custom waterfall surface, custom iron front door, Hunter Douglas retractable shades. Spectacular backyard includes diving pool (resurfaced 2016), double grill and firepit and pie-shaped lot with panoramic views of the golf course. Updates also include new doors, water heaters, drip irrigation system with Wifi remote, high seer AC units. Upstairs bonus room makes a perfect study, plus huge open gameroom facing golf course. Make this gorgeous house your new forever home!
Location
State TX
County Collin
Direction see GPS
Rooms
Dining Room 2
Interior
Interior Features Built-in Wine Cooler, Cable TV Available, Chandelier, Decorative Lighting, Double Vanity, Flat Screen Wiring, Granite Counters, High Speed Internet Available, Kitchen Island, Multiple Staircases, Open Floorplan, Pantry, Vaulted Ceiling(s), Walk-In Closet(s), Wet Bar, Wired for Data
Heating Central
Cooling Central Air
Flooring Carpet, Hardwood, Marble, Wood
Fireplaces Number 2
Fireplaces Type Gas
Appliance Dishwasher, Disposal
Heat Source Central
Laundry Electric Dryer Hookup, Full Size W/D Area, Washer Hookup
Exterior
Exterior Feature Attached Grill, Balcony, Built-in Barbecue, Covered Patio/Porch, Gas Grill, Rain Gutters, Outdoor Grill, Outdoor Kitchen, Outdoor Living Center
Garage Spaces 3.0
Fence Wrought Iron
Pool In Ground
Utilities Available City Sewer, City Water
Roof Type Composition
Garage Yes
Private Pool 1
Building
Lot Description Cul-De-Sac, Few Trees, Interior Lot, Irregular Lot, On Golf Course, Sprinkler System
Story Two
Foundation Slab
Structure Type Brick
Schools
Elementary Schools Huffman
High Schools Plano West
School District Plano Isd
Others
Ownership see agent
Acceptable Financing Cash, Conventional
Listing Terms Cash, Conventional
Financing Cash
Read Less Info
Want to know what your home might be worth? Contact us for a FREE valuation!

Our team is ready to help you sell your home for the highest possible price ASAP

©2024 North Texas Real Estate Information Systems.
Bought with Reagan Wood • Robert Wood & Associates
GET MORE INFORMATION

Broker Associate | License ID: 655521


