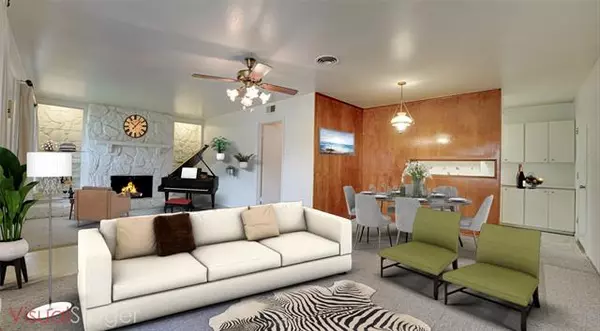$250,000
For more information regarding the value of a property, please contact us for a free consultation.
4 Beds
2 Baths
1,363 SqFt
SOLD DATE : 06/17/2022
Key Details
Property Type Single Family Home
Sub Type Single Family Residence
Listing Status Sold
Purchase Type For Sale
Square Footage 1,363 sqft
Price per Sqft $183
Subdivision Westhaven
MLS Listing ID 20014603
Sold Date 06/17/22
Style Traditional
Bedrooms 4
Full Baths 2
HOA Y/N None
Year Built 1962
Annual Tax Amount $5,453
Lot Size 8,590 Sqft
Acres 0.1972
Lot Dimensions 60x139x68x131
Property Sub-Type Single Family Residence
Property Description
***MULTIPLE OFFERS RECEIVED***PLEASE SUBMIT ALL OFFERS BY 8:00PM SUNDAY, MAY 22, 2022. This 4 bedroom & 2 bath gem in a well established neighborhood of Oak Cliff, needs a new owner. One owner home that has been meticulously maintained. Composition Roof installed in 2020, hot water is always available with the upgraded tankless hot water heater, Trane HVAC system, Whirlpool range and microwave installed in 2019. 4th bedroom is currently set up as an office, but easily transformed back into a bedroom. A generous sized living room and den combo is large enough to be split into two sitting areas. Enjoy game night with the family sitting in front of the cozy fireplace, which is a must for those cold winters in Texas. Over-sized backyard that would accommodate a fire pit, trampoline, play set, sport court, etc. Large shed in backyard, complete with lighting and electricity, great for extra storage, workshop, playhouse; use your imagination. Virtually staged to show potential.
Location
State TX
County Dallas
Community Curbs, Park, Playground, Sidewalks
Direction Travel North on S Cockrell Hill Rd, from Kiest Blvd. Turn left (West) on Image Lane and follow around to Baystone. Left (West) on Baystone and home will be on your left.Sign in Yard.
Rooms
Dining Room 1
Interior
Interior Features Paneling
Heating Central, Natural Gas
Cooling Central Air, Electric
Flooring Carpet, Ceramic Tile, Vinyl
Fireplaces Number 1
Fireplaces Type Family Room, Stone, Wood Burning
Appliance Electric Range, Microwave, Tankless Water Heater
Heat Source Central, Natural Gas
Laundry In Garage
Exterior
Exterior Feature Covered Patio/Porch
Garage Spaces 2.0
Fence Chain Link, Wood
Community Features Curbs, Park, Playground, Sidewalks
Utilities Available Alley, City Sewer, City Water, Concrete, Curbs, Electricity Available, Individual Gas Meter, Individual Water Meter, Natural Gas Available, Sidewalk
Roof Type Composition
Garage Yes
Building
Lot Description Few Trees, Interior Lot, Landscaped, Level, Lrg. Backyard Grass, Subdivision
Story One
Foundation Slab
Structure Type Brick,Stone Veneer
Schools
School District Dallas Isd
Others
Restrictions No Known Restriction(s)
Acceptable Financing Cash, Conventional
Listing Terms Cash, Conventional
Financing Conventional
Special Listing Condition Agent Related to Owner
Read Less Info
Want to know what your home might be worth? Contact us for a FREE valuation!

Our team is ready to help you sell your home for the highest possible price ASAP

©2025 North Texas Real Estate Information Systems.
Bought with Oscar Del Aguila • Donna Savariego Homes, Inc.
GET MORE INFORMATION
Broker Associate | License ID: 655521







