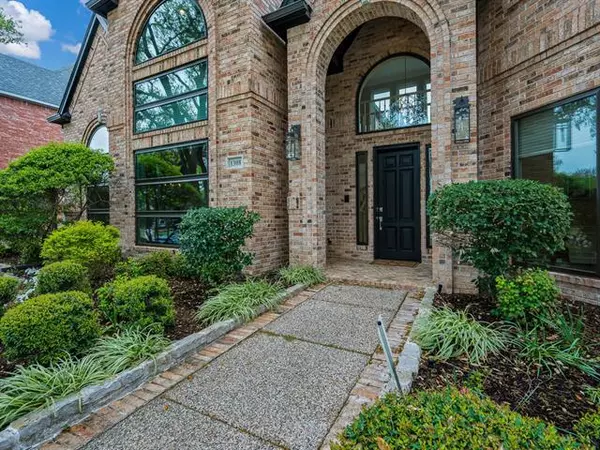$850,000
For more information regarding the value of a property, please contact us for a free consultation.
4 Beds
4 Baths
3,604 SqFt
SOLD DATE : 05/27/2022
Key Details
Property Type Single Family Home
Sub Type Single Family Residence
Listing Status Sold
Purchase Type For Sale
Square Footage 3,604 sqft
Price per Sqft $235
Subdivision Shepards Glen
MLS Listing ID 20020535
Sold Date 05/27/22
Bedrooms 4
Full Baths 4
HOA Fees $29/ann
HOA Y/N Mandatory
Year Built 1991
Annual Tax Amount $10,581
Lot Size 8,712 Sqft
Acres 0.2
Property Sub-Type Single Family Residence
Property Description
Multiple offers received, deadline for offers on Monday 4-18-2022 at 2:00 pm. Come and fall in love with this stunning house in a perfect location with exemplary schools in the heart of Plano. This meticulously kept, fully updated 2 story house with 4 bedrooms and 4 full baths features an elegant master bedroom with double sided fireplace, facing a gorgeous pool with fountains. Flooring looks phenomenon with the mixture of marble and hardwood throughout the house. A full slab of marble houses the beautiful fireplace in the center of the family room. Wet bar has access to the pool for entertaining guests. Fully remodeled kitchen has all stainless appliances, quartz countertops, gas cooktop , and trash compactor. Second floor has a bonus room in the back of the living area. A must see
Location
State TX
County Collin
Community Sidewalks
Direction From Park Blvd go south on Ventura Blvd. turn right on Chesapeake Dr.
Rooms
Dining Room 2
Interior
Interior Features Built-in Features, Cable TV Available, Chandelier, Decorative Lighting, Eat-in Kitchen, Flat Screen Wiring, Granite Counters, Kitchen Island, Open Floorplan, Pantry, Sound System Wiring, Vaulted Ceiling(s), Walk-In Closet(s), Wet Bar
Heating Central, Fireplace(s), Natural Gas
Cooling Ceiling Fan(s), Central Air, Electric
Flooring Hardwood, Marble, None
Fireplaces Number 2
Fireplaces Type Family Room, Gas, Master Bedroom
Appliance Built-in Gas Range, Dishwasher, Disposal, Electric Oven, Gas Cooktop, Microwave, Double Oven, Refrigerator, Tankless Water Heater, Trash Compactor, Water Filter, Water Softener
Heat Source Central, Fireplace(s), Natural Gas
Laundry Electric Dryer Hookup, Utility Room, Full Size W/D Area, Washer Hookup
Exterior
Exterior Feature Balcony, Rain Gutters, Private Yard
Garage Spaces 3.0
Fence Back Yard, Fenced, Wood
Pool In Ground, Outdoor Pool, Pool/Spa Combo, Pump, Separate Spa/Hot Tub, Water Feature, Waterfall
Community Features Sidewalks
Utilities Available City Sewer, City Water, Individual Gas Meter, Individual Water Meter
Roof Type Composition
Garage Yes
Private Pool 1
Building
Lot Description Interior Lot, Landscaped, Sprinkler System
Story Two
Foundation Slab
Structure Type Brick
Schools
High Schools Plano West
School District Plano Isd
Others
Restrictions No Known Restriction(s),Unknown Encumbrance(s)
Ownership Nima Niazi
Acceptable Financing Cash, Conventional, FHA, VA Loan
Listing Terms Cash, Conventional, FHA, VA Loan
Financing Conventional
Special Listing Condition Survey Available
Read Less Info
Want to know what your home might be worth? Contact us for a FREE valuation!

Our team is ready to help you sell your home for the highest possible price ASAP

©2025 North Texas Real Estate Information Systems.
Bought with Larry Mowatt • Keller Williams Realty Allen
GET MORE INFORMATION
Broker Associate | License ID: 655521







