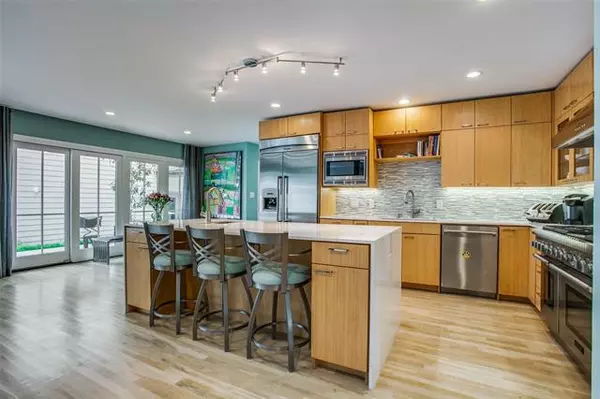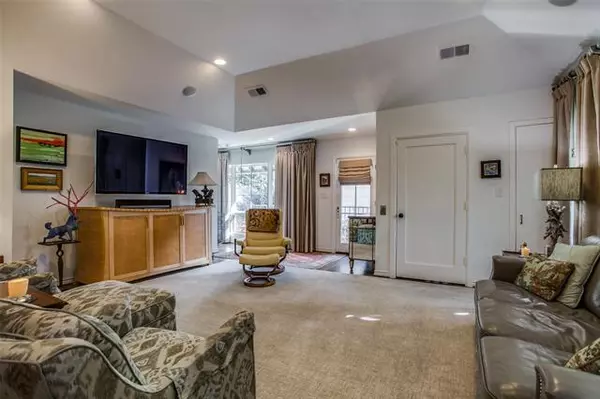$1,899,000
For more information regarding the value of a property, please contact us for a free consultation.
6 Beds
5.5 Baths
7,927 Sqft Lot
SOLD DATE : 06/01/2022
Key Details
Property Type Multi-Family
Sub Type Duplex
Listing Status Sold
Purchase Type For Sale
Subdivision Preston Place 04
MLS Listing ID 20020128
Sold Date 06/01/22
Bedrooms 6
Full Baths 5
Half Baths 1
HOA Y/N None
Total Fin. Sqft 4794
Year Built 1946
Lot Size 7,927 Sqft
Acres 0.182
Lot Dimensions 53X150
Property Description
Excellent location in the heart of Highland Park, the 2nd home West of Armstrong Pkwy. Old World Architecture with high-grade updates. Completely renovated & updated by current owners.The downstairs home has 3 bdrms,2 baths,study,a spacious living & dining that opens to a gourmet kitchen. Master bdrm has private bath with dual sinks,tub & shower. 2nd & 3rd bdrms share hall bath. A spiral staircase leads to the upstairs home. Formal living,dining,& study. Gourmet kitchen opens to casual living with a wall of windows to the backyard. Master bdrm has private bath with dual sinks,tub & shower. 2nd bedroom is split from the master. An elevator accesses both floors & catwalk to the apartment. The apartment is over the 3 car garage. Living-dining combo,full kitchen & stacked laundry, 1 bedroom & bath, perfect for home office or guest house. There is a front driveway for additional off street parking. A deck spans the back of the downstairs home & a balcony spans the back of the upstairs home.
Location
State TX
County Dallas
Community Curbs
Direction 2nd property West of Armstrong Parkway on the South side.
Interior
Interior Features Double Vanity, Eat-in Kitchen, Elevator, Granite Counters, Kitchen Island, Open Floorplan, Walk-In Closet(s)
Heating Central, Natural Gas
Cooling Central Air, Electric
Flooring Wood
Appliance Built-in Gas Range, Commercial Grade Range, Dishwasher, Disposal, Gas Cooktop, Gas Water Heater, Ice Maker, Microwave, Plumbed For Gas in Kitchen, Plumbed for Ice Maker
Heat Source Central, Natural Gas
Exterior
Exterior Feature Balcony
Garage Spaces 3.0
Fence Gate, Wood
Community Features Curbs
Utilities Available Alley, Asphalt, City Sewer, City Water
Roof Type Composition
Total Parking Spaces 3
Garage Yes
Building
Lot Description Interior Lot, Landscaped
Story Two
Foundation Pillar/Post/Pier
Structure Type Brick,Rock/Stone
Schools
School District Highland Park Isd
Others
Acceptable Financing Cash, Conventional
Listing Terms Cash, Conventional
Financing Conventional
Read Less Info
Want to know what your home might be worth? Contact us for a FREE valuation!

Our team is ready to help you sell your home for the highest possible price ASAP

©2024 North Texas Real Estate Information Systems.
Bought with Natalie Hatchett • Compass RE Texas, LLC.
GET MORE INFORMATION
Broker Associate | License ID: 655521







