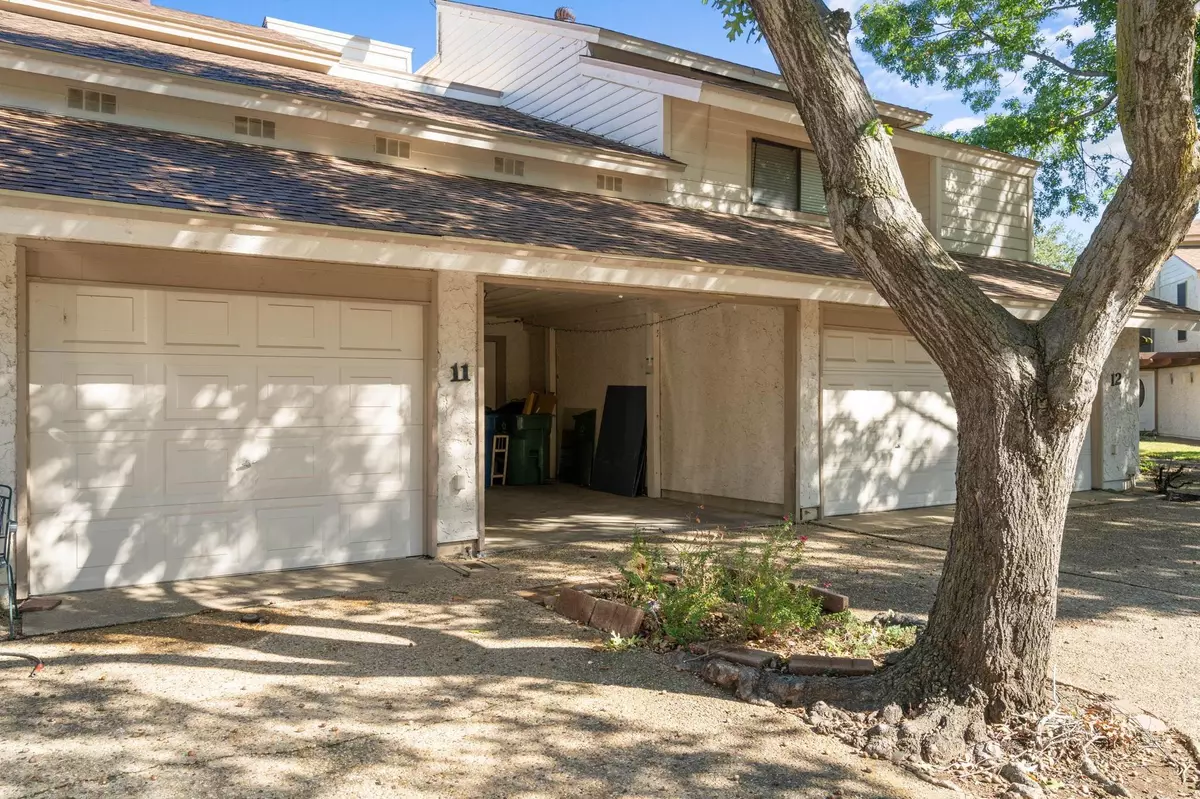$252,000
For more information regarding the value of a property, please contact us for a free consultation.
2 Beds
3 Baths
1,758 SqFt
SOLD DATE : 11/30/2021
Key Details
Property Type Townhouse
Sub Type Townhouse
Listing Status Sold
Purchase Type For Sale
Square Footage 1,758 sqft
Price per Sqft $143
Subdivision Oakbrook On The Lake
MLS Listing ID 14698417
Sold Date 11/30/21
Bedrooms 2
Full Baths 2
Half Baths 1
HOA Fees $205/mo
HOA Y/N Mandatory
Total Fin. Sqft 1758
Year Built 1985
Annual Tax Amount $4,359
Lot Size 1,568 Sqft
Acres 0.036
Property Description
LAKESIDE LIVING in this charming 2 BR-2.5 B! Beautiful spaces inside and out -balcony, patio, courtyard. Family Rm w brick FP & wet bar. 2 Primaries each with its own flex room area & ensuite bath. One bedroom's extra space is lined with shelves, the other would make a sweet nursery or sitting area. Both upstairs bathrooms have been fully renovated. There is a lovely new shower in one and an oversized soaking tub in the other. Flex room that could be used as 3rd BR. Garage + carport -could easily be used as an outside living area. New roof late 2018. Walking distance to Lewisville Lake & dining. Easy pull of kayak to lake. Short drive to LL Park, golf course, restaurants, Highland Village & Flower Mound.
Location
State TX
County Denton
Community Community Pool
Direction From I35E in Lewisville exit FM 407 & go East on 407-Lake Park across RR tracks, then Left on Oakridge to the end. Left on N. Mill St - turns left into Tennie. Take 2nd right on Oakbrook Dr. Home on right.
Rooms
Dining Room 2
Interior
Interior Features Cable TV Available, High Speed Internet Available, Other, Vaulted Ceiling(s), Wet Bar
Heating Central, Electric
Cooling Central Air, Electric
Flooring Carpet, Ceramic Tile, Other, Wood
Fireplaces Number 1
Fireplaces Type Brick
Appliance Dishwasher, Disposal, Electric Oven, Microwave, Vented Exhaust Fan
Heat Source Central, Electric
Exterior
Exterior Feature Balcony, Covered Deck, Covered Patio/Porch
Garage Spaces 1.0
Carport Spaces 1
Community Features Community Pool
Utilities Available City Sewer, City Water
Roof Type Composition
Garage Yes
Private Pool 1
Building
Story Two
Foundation Slab
Structure Type Stucco
Schools
Elementary Schools College St
Middle Schools Huffines
High Schools Lewisville
School District Lewisville Isd
Others
Restrictions Other
Ownership Of Record
Acceptable Financing Cash, Conventional, FHA, VA Loan
Listing Terms Cash, Conventional, FHA, VA Loan
Financing Conventional
Special Listing Condition Deed Restrictions
Read Less Info
Want to know what your home might be worth? Contact us for a FREE valuation!

Our team is ready to help you sell your home for the highest possible price ASAP

©2024 North Texas Real Estate Information Systems.
Bought with Justin Mueller • Compass RE Texas, LLC
GET MORE INFORMATION

Broker Associate | License ID: 655521


