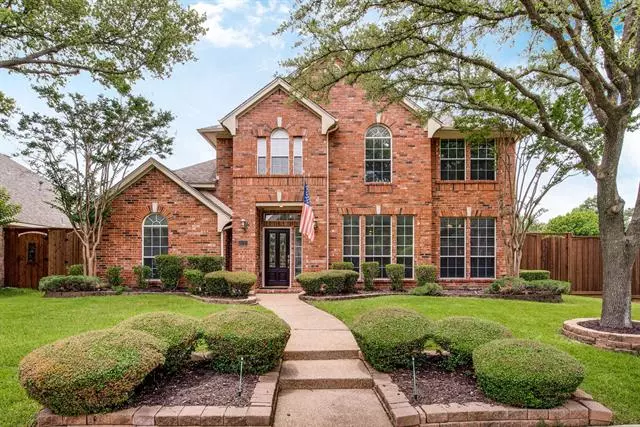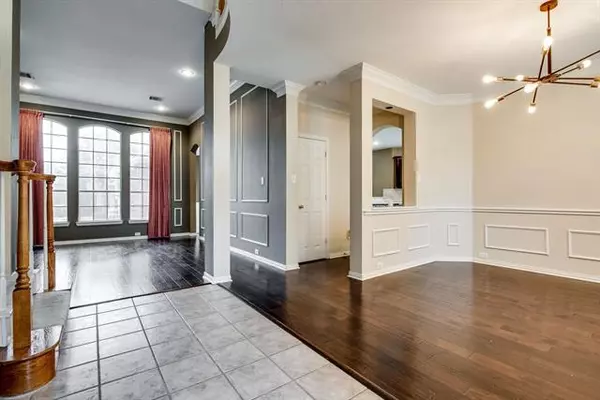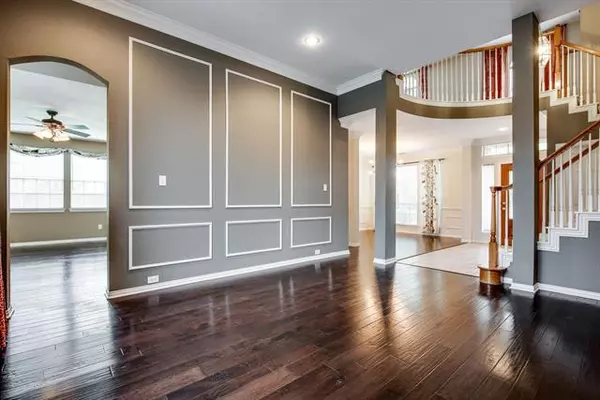$590,000
For more information regarding the value of a property, please contact us for a free consultation.
4 Beds
5 Baths
3,019 SqFt
SOLD DATE : 07/15/2021
Key Details
Property Type Single Family Home
Sub Type Single Family Residence
Listing Status Sold
Purchase Type For Sale
Square Footage 3,019 sqft
Price per Sqft $195
Subdivision Wellington At Preston Meadows
MLS Listing ID 14586078
Sold Date 07/15/21
Style Traditional
Bedrooms 4
Full Baths 3
Half Baths 2
HOA Fees $31/ann
HOA Y/N Mandatory
Total Fin. Sqft 3019
Year Built 1996
Lot Size 9,583 Sqft
Acres 0.22
Property Description
A gorgeous home offering 4 bedrooms, 3.2 baths, an open-concept floor plan that leads out French doors to a resort-style upgraded pool area completely redone in 2019. Additionally, the beautifully appointed pool fire-pit, umbrellas, and resort-style furniture stay for convenience. Features include granite countertops, stainless appliances, in-wall microwave, and an in-wall oven. This home is wired for and comes with 4K TVs installed in the living room, pool, gym, and landing. Yes, Property has a newly installed gym in its unique 3-car garage and is a dream for anyone into fitness without losing valuable parking space. The roof, foundation, fence, pool-heater, HVAC 16-seer AC, & furnace are all under warranty.
Location
State TX
County Collin
Direction At the corner of Gentry Dr. and Bushnell Dr. just inside Wellington at Preston Meadows entry from Ohio. Our entry into Wellington at Preston Meadows is just south of the intersection of Legacy and Ohio near Lifetime fitness.
Rooms
Dining Room 3
Interior
Interior Features Cable TV Available, Flat Screen Wiring, High Speed Internet Available, Loft, Multiple Staircases, Smart Home System, Sound System Wiring, Wainscoting
Heating Central, Natural Gas, Zoned
Cooling Ceiling Fan(s), Central Air, Gas, Zoned
Flooring Carpet, Ceramic Tile, Wood
Fireplaces Number 2
Fireplaces Type Gas Logs, Gas Starter, Master Bedroom, See Through Fireplace
Equipment Intercom
Appliance Dishwasher, Disposal, Electric Cooktop, Gas Oven, Microwave, Refrigerator, Gas Water Heater
Heat Source Central, Natural Gas, Zoned
Exterior
Exterior Feature Rain Gutters, Lighting
Garage Spaces 3.0
Fence Wood
Pool Gunite, Heated, In Ground, Pool/Spa Combo, Pool Sweep, Water Feature
Utilities Available Alley, City Sewer, City Water, Concrete, Curbs, Sidewalk, Underground Utilities
Roof Type Composition
Garage Yes
Private Pool 1
Building
Lot Description Corner Lot, Few Trees, Irregular Lot, Landscaped, Lrg. Backyard Grass, Sprinkler System, Subdivision
Story Two
Foundation Slab
Structure Type Brick,Rock/Stone,Wood
Schools
Elementary Schools Gulledge
Middle Schools Robinson
High Schools Jasper
School District Plano Isd
Others
Restrictions No Livestock
Ownership Brown
Acceptable Financing Cash, Conventional, FHA, VA Loan
Listing Terms Cash, Conventional, FHA, VA Loan
Financing Conventional
Special Listing Condition Deed Restrictions
Read Less Info
Want to know what your home might be worth? Contact us for a FREE valuation!

Our team is ready to help you sell your home for the highest possible price ASAP

©2025 North Texas Real Estate Information Systems.
Bought with Beth Gaskill • Keller Williams Realty-FM
GET MORE INFORMATION
Broker Associate | License ID: 655521







