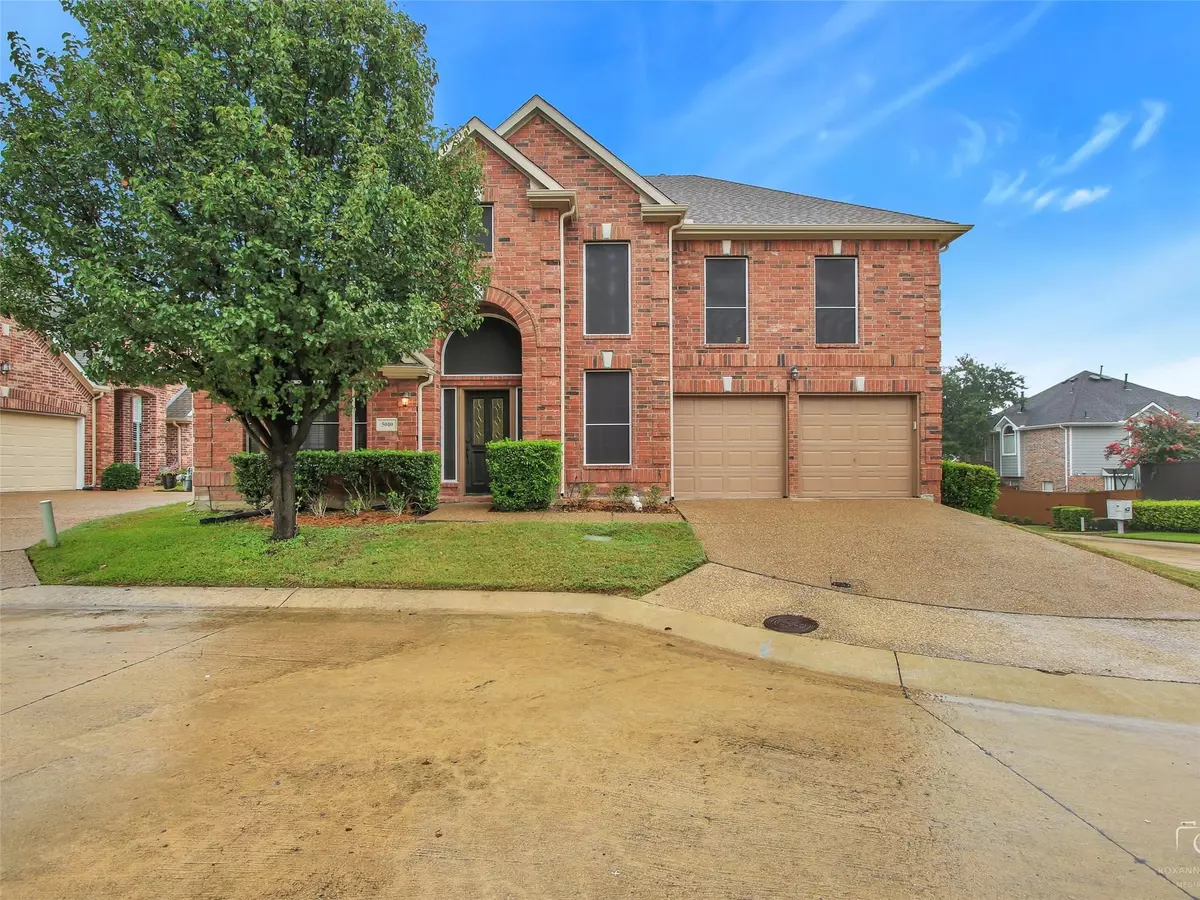$330,000
For more information regarding the value of a property, please contact us for a free consultation.
3 Beds
3 Baths
2,455 SqFt
SOLD DATE : 11/02/2020
Key Details
Property Type Single Family Home
Sub Type Single Family Residence
Listing Status Sold
Purchase Type For Sale
Square Footage 2,455 sqft
Price per Sqft $134
Subdivision Enclave At Stonebridge Ranch
MLS Listing ID 14438519
Sold Date 11/02/20
Style Contemporary/Modern
Bedrooms 3
Full Baths 2
Half Baths 1
HOA Fees $97/qua
HOA Y/N Mandatory
Total Fin. Sqft 2455
Year Built 1999
Annual Tax Amount $7,220
Lot Size 4,356 Sqft
Acres 0.1
Property Description
EXCEPTIONAL HOME WITH STUNNING 2-STORY VAULTED CEILING ENTRY, CURVED STAIRCASE . MODERN & SPACIOUS WITH MANY UPDATES--FLOOR, ROOF, HVAC, SOLAR SCREENS, FENCE, DOWN GUTTERS,GARAGE DOOR. HUGE MAIN LIVING AREA, COULD BE 2 SEPARATE AREAS WITH WIDE PLANK FLRNG & GAS FP. EXCITING KITCHEN WITH SS APLNCS, CSTM CABINETRY, GORGEOUS GRANITE CNTRTPS, GLASS TILE BCKSPLSH & CUSTOM TRAVERTINE FLRNG. OVERSIZED UPSTAIRS GAMERM IS OPEN TO MAIN LEVEL. BEAUTIFUL MSTR STE FEATURES SPA-LIKE BA! EXCELLENT LOCATION, CUL-DE-SAC CORNER LOT.
Location
State TX
County Collin
Direction From US 75 exit Virginia Pkwy ( going W), turn L on Lake Forest, take first right onto Enclave.
Rooms
Dining Room 2
Interior
Interior Features Cable TV Available, Decorative Lighting, High Speed Internet Available, Loft, Vaulted Ceiling(s)
Heating Central, Electric, Natural Gas
Flooring Laminate
Fireplaces Number 1
Fireplaces Type Gas Logs, Gas Starter
Appliance Dishwasher, Disposal, Electric Oven, Gas Cooktop, Gas Range, Plumbed For Gas in Kitchen, Plumbed for Ice Maker, Vented Exhaust Fan
Heat Source Central, Electric, Natural Gas
Laundry Electric Dryer Hookup, Full Size W/D Area
Exterior
Exterior Feature Rain Gutters
Garage Spaces 2.0
Utilities Available City Sewer, City Water, Concrete, Curbs
Roof Type Composition
Total Parking Spaces 2
Garage Yes
Building
Lot Description Corner Lot, Cul-De-Sac
Story Two
Foundation Slab
Level or Stories Two
Structure Type Brick
Schools
Elementary Schools Glenoaks
Middle Schools Dowell
High Schools Mckinney Boyd
School District Mckinney Isd
Others
Ownership see agent
Acceptable Financing Cash, Conventional, FHA, VA Loan
Listing Terms Cash, Conventional, FHA, VA Loan
Financing Conventional
Read Less Info
Want to know what your home might be worth? Contact us for a FREE valuation!

Our team is ready to help you sell your home for the highest possible price ASAP

©2024 North Texas Real Estate Information Systems.
Bought with Edie West • Edie West Realty Group, LLC
GET MORE INFORMATION

Broker Associate | License ID: 655521


