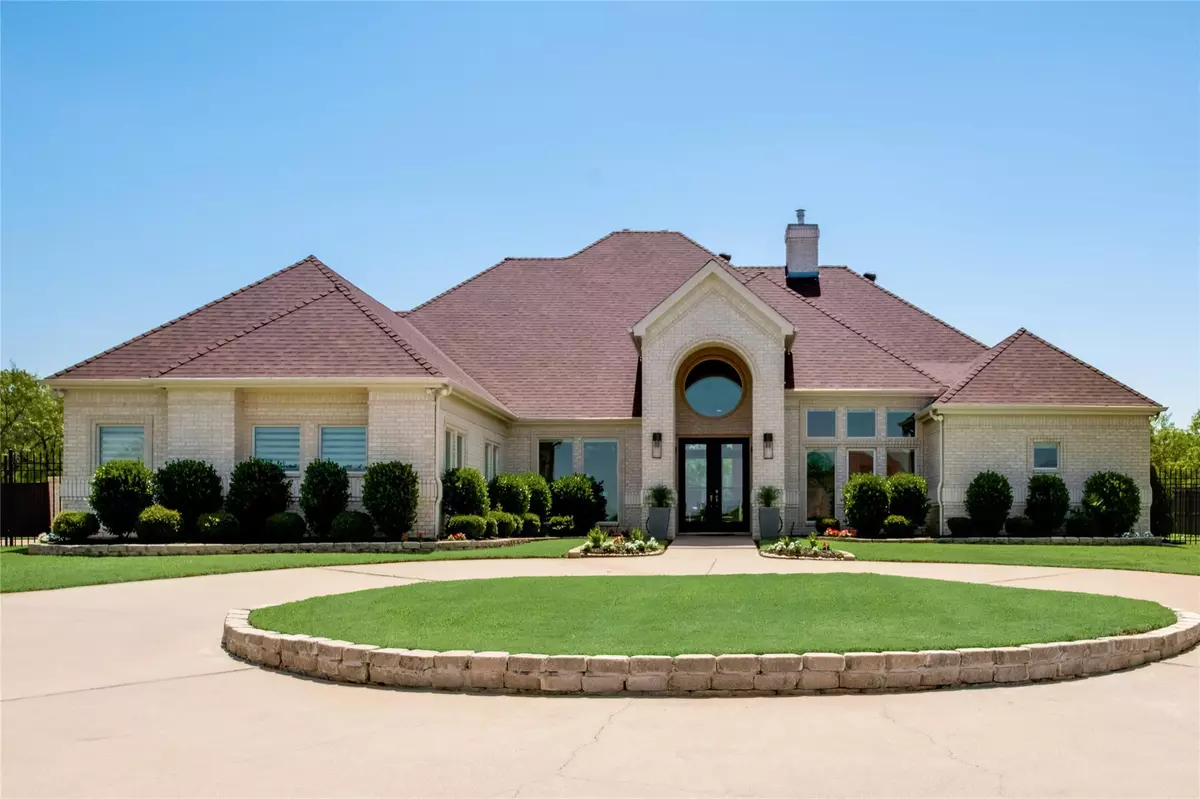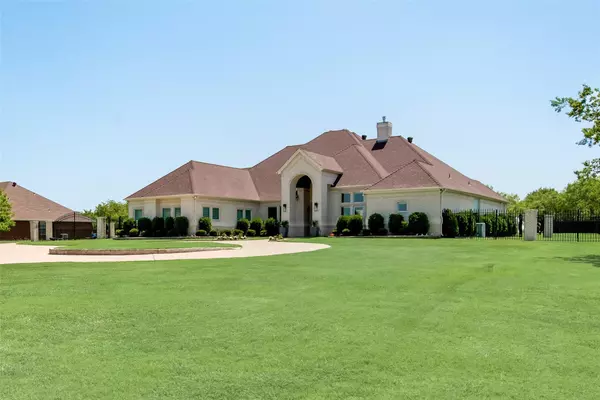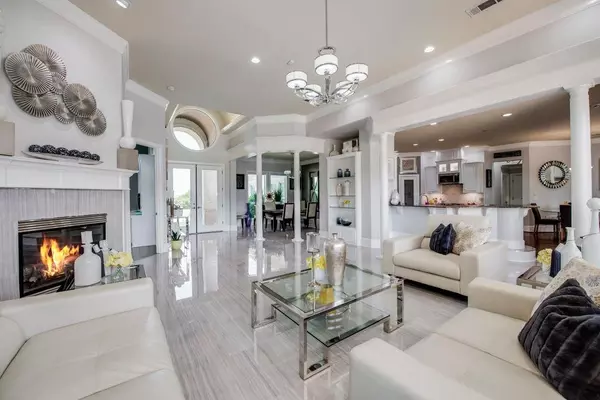$900,000
For more information regarding the value of a property, please contact us for a free consultation.
4 Beds
5 Baths
4,649 SqFt
SOLD DATE : 09/16/2022
Key Details
Property Type Single Family Home
Sub Type Single Family Residence
Listing Status Sold
Purchase Type For Sale
Square Footage 4,649 sqft
Price per Sqft $193
Subdivision Lake Ridge 11
MLS Listing ID 20083981
Sold Date 09/16/22
Style Traditional
Bedrooms 4
Full Baths 5
HOA Fees $31/ann
HOA Y/N Mandatory
Year Built 2002
Annual Tax Amount $13,681
Lot Size 1.020 Acres
Acres 1.02
Property Description
SUBMIT YOUR BEST AND FINAL OFFER BY 06-27-22 @ 5pm. Upon entering the home, you are greeted with porcelain floors with a view of the patio, pool, basketball court, and the other must see's. The master suite is spacious with a sitting area along with a fireplace for those cool winter evenings. The master bathroom has separate sinks and countertops with a tub and a stand-alone shower. His and her master closet is customized with drawers, shoe shelves, high ceilings for extra hanging space, and a beautiful vanity area with a floor-to-ceiling 3-panel mirror on the back. The guest suite is perfect for visitors on the weekend, or family that may need a longer stay. The other 2 bedrooms have their own bathrooms as well. The garage is set up as a man cave with room for 3 vehicles. This beautiful single-story home is just waiting to be occupied by you. It won't last long. Submit your best offer.
Location
State TX
County Dallas
Direction Take 360 south to Broad Street, turn left. Broad will turn into England Take England over to Mansfield Rd, right. Take Mansfield Rd to Lake Ridge, turn right. Stay on Lake Ridge Pkwy to Lakeview Dr, turn right. Take Lakeview over to Fossil Ridge, turn left. 9120 Fossil Ridge on the left.
Rooms
Dining Room 2
Interior
Interior Features Cable TV Available, Flat Screen Wiring, Granite Counters, High Speed Internet Available, Pantry, Sound System Wiring, Walk-In Closet(s), Wet Bar
Heating Central, Fireplace(s)
Cooling Ceiling Fan(s), Central Air
Flooring Carpet, Tile
Fireplaces Number 2
Fireplaces Type Living Room, Master Bedroom
Appliance Built-in Refrigerator, Dishwasher, Disposal, Dryer, Electric Cooktop, Electric Oven, Double Oven, Plumbed For Gas in Kitchen, Vented Exhaust Fan
Heat Source Central, Fireplace(s)
Laundry Electric Dryer Hookup, Utility Room, Full Size W/D Area
Exterior
Exterior Feature Basketball Court, Rain Gutters, Lighting, Storage
Garage Spaces 3.0
Fence Wood
Pool Gunite, In Ground, Outdoor Pool, Pool Sweep, Water Feature
Utilities Available Cable Available, City Sewer, City Water, Concrete, Sidewalk
Roof Type Composition
Garage Yes
Private Pool 1
Building
Lot Description Few Trees, Interior Lot, Landscaped, Sprinkler System
Story One
Foundation Slab
Structure Type Brick,Concrete,Frame,Wood
Schools
School District Cedar Hill Isd
Others
Restrictions No Livestock,No Mobile Home
Ownership See Listing Agent
Acceptable Financing Cash, Conventional, FHA, Lease Back, VA Loan
Listing Terms Cash, Conventional, FHA, Lease Back, VA Loan
Financing Conventional
Read Less Info
Want to know what your home might be worth? Contact us for a FREE valuation!

Our team is ready to help you sell your home for the highest possible price ASAP

©2025 North Texas Real Estate Information Systems.
Bought with Everett Wright • United Real Estate
GET MORE INFORMATION
Broker Associate | License ID: 655521







