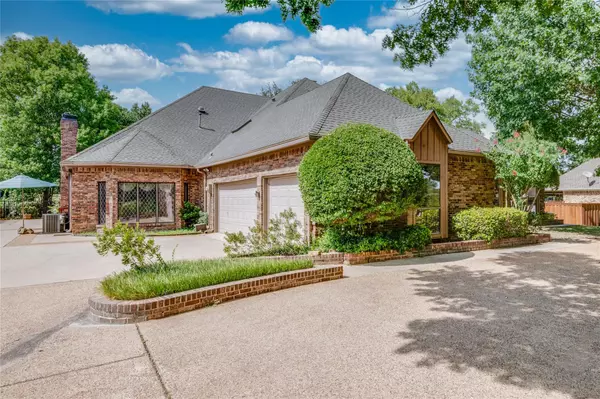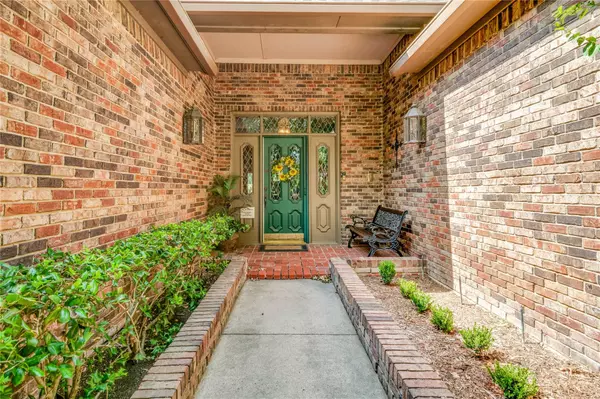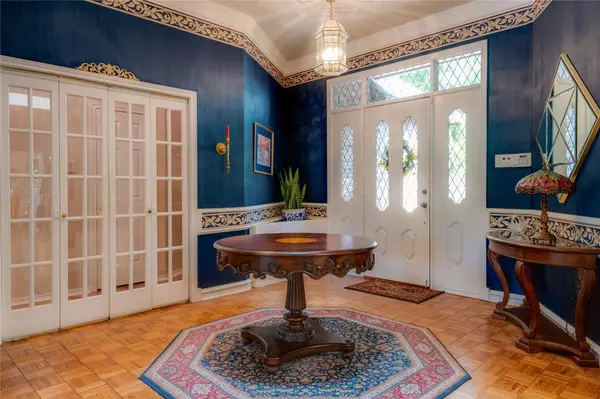$775,000
For more information regarding the value of a property, please contact us for a free consultation.
4 Beds
4 Baths
3,708 SqFt
SOLD DATE : 09/19/2022
Key Details
Property Type Single Family Home
Sub Type Single Family Residence
Listing Status Sold
Purchase Type For Sale
Square Footage 3,708 sqft
Price per Sqft $209
Subdivision Village Of Eldorado
MLS Listing ID 20119062
Sold Date 09/19/22
Style Traditional
Bedrooms 4
Full Baths 3
Half Baths 1
HOA Fees $29/ann
HOA Y/N Mandatory
Year Built 1984
Lot Size 0.450 Acres
Acres 0.45
Property Description
Price Reduced so you have room to make this incredible home your own. Live your best life where you can walk to the country club which is one block away from practicing putting, hitting the driving range or joining for social or golf memberships. It is Extremely Rare for a large single story custom pool home w a big gorgeous golf course lot on Augusta comes on the market. Amazing circular drive w beautiful mature trees welcomes you to a perfectly located home on a cul de sac. As you enter you will immediately be impressed w the unimpeded views of the pool & golf course from the wall of windows. Huge family rm w fireplace,dining, fantastic chefs kitchen opens to a second family rm. Massive primary rm w sitting area & stunning views, 3 more good sized bedrms w one ensuite. Backyard paradise for hours of entertaining w the pool & extra grassy area or just enjoying the 10th hole views Lot size is an approximation,there is no survey & not noted on Tax Rolls Buyer to verify exact lot size
Location
State TX
County Collin
Direction From 75 north exit Eldorado Pkwy. Head west on Eldorado and turn right at Country Club Drive. Follow that until you reach Augusta and turn left. The home will be on your right near the cut-de-sac.
Rooms
Dining Room 2
Interior
Interior Features Granite Counters, Kitchen Island
Heating Natural Gas
Cooling Electric
Flooring Carpet, Ceramic Tile, Parquet, Wood
Fireplaces Number 2
Fireplaces Type Brick
Appliance Dishwasher, Disposal, Electric Cooktop, Electric Oven, Microwave, Convection Oven, Double Oven
Heat Source Natural Gas
Exterior
Exterior Feature Covered Patio/Porch
Garage Spaces 3.0
Fence Fenced, Wrought Iron
Pool Gunite, In Ground, Pool/Spa Combo
Utilities Available City Sewer, City Water
Roof Type Composition
Garage Yes
Private Pool 1
Building
Story One
Foundation Slab
Structure Type Brick
Schools
School District Mckinney Isd
Others
Ownership Christensen Family Living Trust
Financing Conventional
Read Less Info
Want to know what your home might be worth? Contact us for a FREE valuation!

Our team is ready to help you sell your home for the highest possible price ASAP

©2024 North Texas Real Estate Information Systems.
Bought with Lucie Warfield • Fathom Realty
GET MORE INFORMATION
Broker Associate | License ID: 655521







