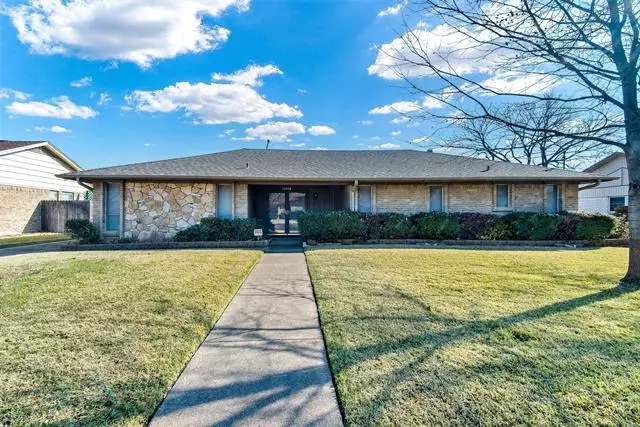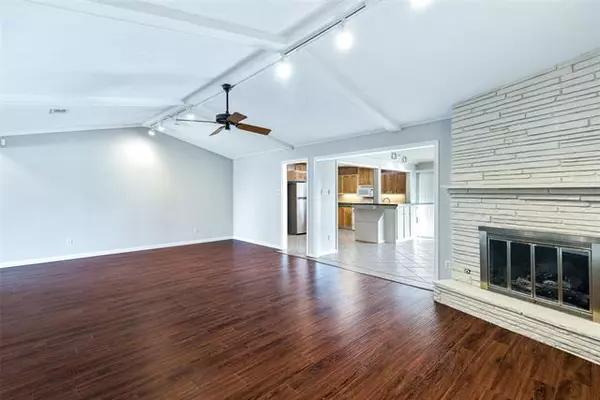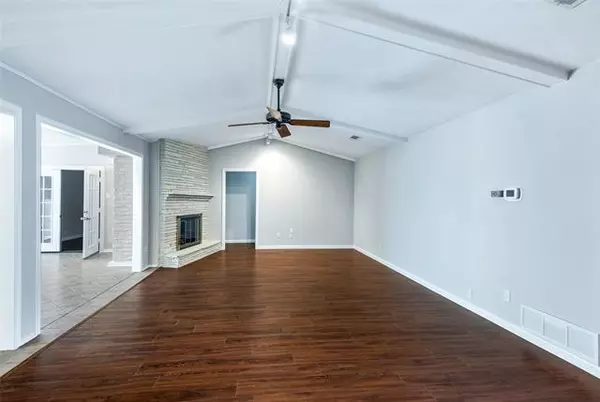$325,000
For more information regarding the value of a property, please contact us for a free consultation.
4 Beds
3 Baths
1,991 SqFt
SOLD DATE : 02/23/2021
Key Details
Property Type Single Family Home
Sub Type Single Family Residence
Listing Status Sold
Purchase Type For Sale
Square Footage 1,991 sqft
Price per Sqft $163
Subdivision Chapel View 01
MLS Listing ID 14503691
Sold Date 02/23/21
Style Traditional
Bedrooms 4
Full Baths 2
Half Baths 1
HOA Fees $2/ann
HOA Y/N Mandatory
Total Fin. Sqft 1991
Year Built 1969
Annual Tax Amount $7,273
Lot Size 10,018 Sqft
Acres 0.23
Lot Dimensions 80 x 125
Property Description
Great, well maintained, 1-story home with great curb appeal & large backyard, with 27-wide patio & storage shed. Floor plan features living-dining area, with vaulted ceiling & fireplace; sunny 2nd LA open to kitchen, with breakfast bar; split 4th bedroom (3 have a WIC); 2.5 baths and separate utility room. Amenities include wood & tile flooring throughout (no carpet!); gas stove; addl electric oven; ceiling fans; gas logs; alarm & sprinkler systems; & expansive parking pad. Property pre-inspected & roof shingles replaced Jan 2021. Fence replaced late 2019. Mandatory HOA for purposes of the screening wall only. Conveniently located near 635, between DNT & I35 as well as near schools & Brookhaven Country Club.
Location
State TX
County Dallas
Direction From 635 Service Road, head north on Webb Chapel Rd. After crossing Valley View Ln., turn left onto Glenside, then left on Cinco St. It will be the third property on the left.
Rooms
Dining Room 2
Interior
Interior Features Cable TV Available, High Speed Internet Available, Vaulted Ceiling(s)
Heating Central, Natural Gas
Cooling Ceiling Fan(s), Central Air, Electric
Flooring Ceramic Tile, Wood
Fireplaces Number 1
Fireplaces Type Gas Logs, Gas Starter
Appliance Built-in Gas Range, Dishwasher, Disposal, Electric Oven, Gas Oven, Microwave, Refrigerator, Gas Water Heater
Heat Source Central, Natural Gas
Laundry Electric Dryer Hookup, Gas Dryer Hookup
Exterior
Exterior Feature Covered Patio/Porch, Rain Gutters, Storage
Garage Spaces 2.0
Fence Other, Wood
Utilities Available City Sewer, City Water, Curbs, Sidewalk
Roof Type Composition
Garage Yes
Building
Lot Description Few Trees, Landscaped, Lrg. Backyard Grass, Sprinkler System, Subdivision
Story One
Foundation Slab
Structure Type Brick,Rock/Stone,Wood
Schools
Elementary Schools Farmersbra
Middle Schools Field
High Schools Turner
School District Carrollton-Farmers Branch Isd
Others
Ownership H. Yuen & Y. Sun
Acceptable Financing Cash, Conventional, FHA, VA Loan
Listing Terms Cash, Conventional, FHA, VA Loan
Financing Conventional
Read Less Info
Want to know what your home might be worth? Contact us for a FREE valuation!

Our team is ready to help you sell your home for the highest possible price ASAP

©2024 North Texas Real Estate Information Systems.
Bought with Alan Hamilton • Paragon Realtors
GET MORE INFORMATION

Broker Associate | License ID: 655521







