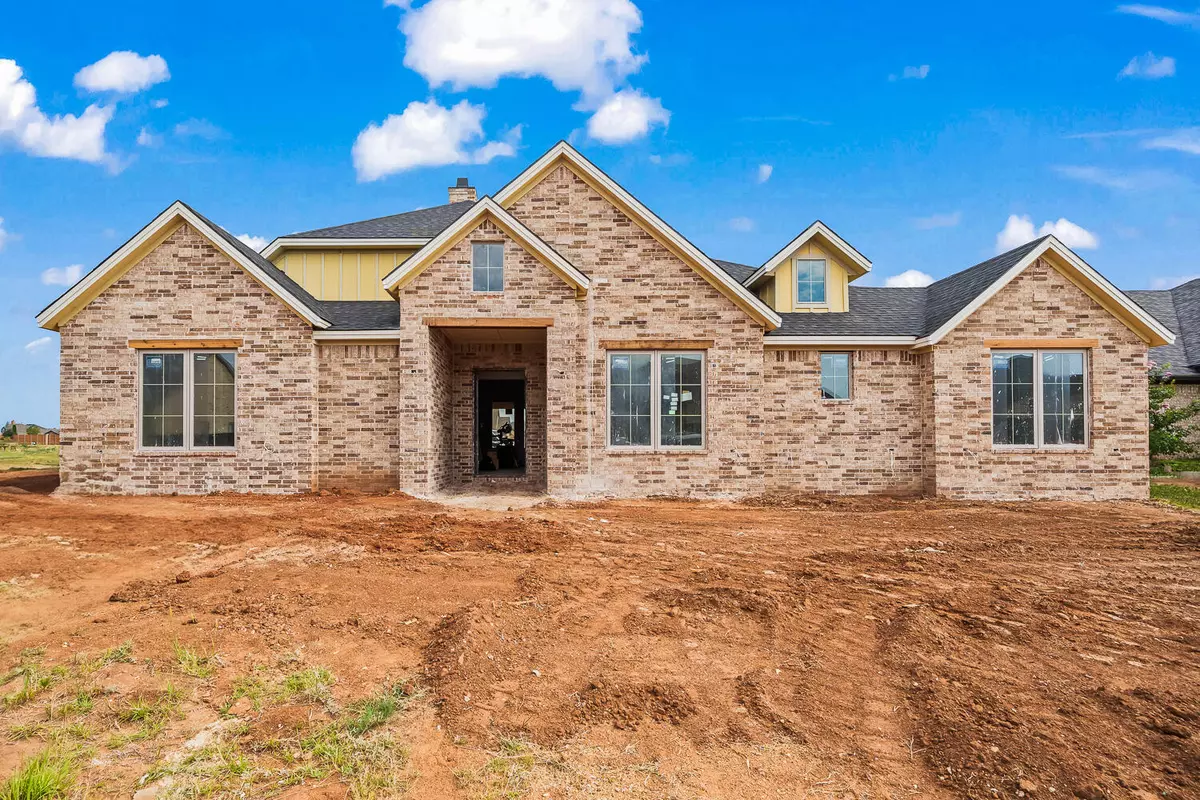
4 Beds
3 Baths
3,808 SqFt
4 Beds
3 Baths
3,808 SqFt
Key Details
Property Type Single Family Home
Sub Type Single Family Residence
Listing Status Active
Purchase Type For Sale
Square Footage 3,808 sqft
Price per Sqft $189
MLS Listing ID 202553444
Style Traditional
Bedrooms 4
Full Baths 3
Year Built 2025
Annual Tax Amount $1,017
Lot Size 9,500 Sqft
Acres 0.22
Property Sub-Type Single Family Residence
Source Lubbock Association of REALTORS®
Property Description
Location
State TX
County Lubbock
Area 11
Rooms
Basement Basement
Interior
Interior Features Breakfast Bar, Built-in Features, Ceiling Fan(s), Double Vanity, High Ceilings, Kitchen Island, Open Floorplan, Primary Downstairs, Storage, Walk-In Closet(s)
Heating Central, Natural Gas
Cooling Ceiling Fan(s), Electric
Flooring Carpet, Luxury Vinyl, Tile
Fireplaces Number 1
Fireplaces Type Living Room
Fireplace Yes
Appliance Cooktop, Dishwasher, Disposal, Freezer, Microwave, Oven, Range, Refrigerator, Washer/Dryer
Laundry Electric Dryer Hookup, Laundry Room, Sink, Washer Hookup
Exterior
Exterior Feature Private Yard
Parking Features Attached, Driveway, Garage, Garage Door Opener, Garage Faces Rear
Garage Spaces 2.0
Garage Description 2.0
Fence Back Yard, Fenced, Gate
Community Features Park, Playground, Sidewalks
Utilities Available Cable Available, Electricity Available, Natural Gas Available, Sewer Available, Water Available
Roof Type Composition
Porch Covered, Front Porch, Patio
Garage Yes
Building
Lot Description Back Yard, Front Yard, Landscaped
Story 2
Foundation Slab
Sewer Public Sewer
Water Public
Architectural Style Traditional
New Construction No
Schools
Elementary Schools Lubbock-Cooper Central
Middle Schools Lubbock-Cooper Bush
High Schools Liberty High School
School District Lubbock-Cooper Isd
Others
Tax ID R344127
Acceptable Financing Cash, Conventional, VA Loan
Listing Terms Cash, Conventional, VA Loan
Special Listing Condition Standard
GET MORE INFORMATION

Broker Associate | License ID: 655521







