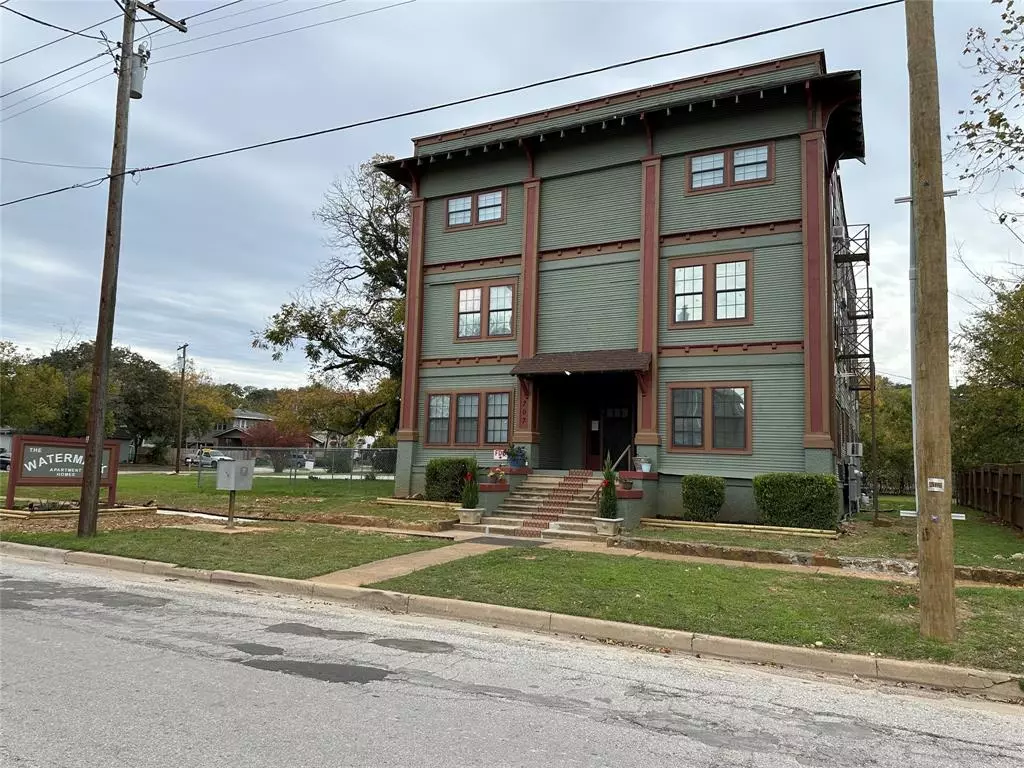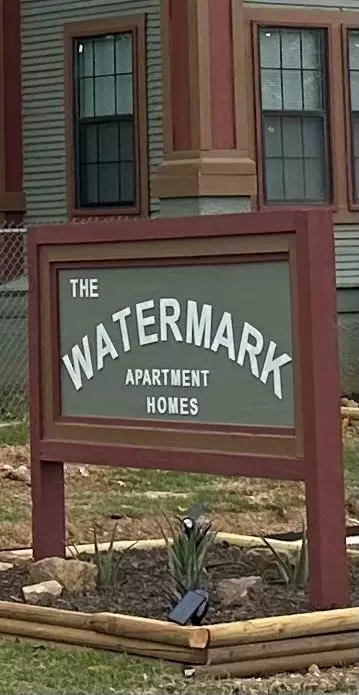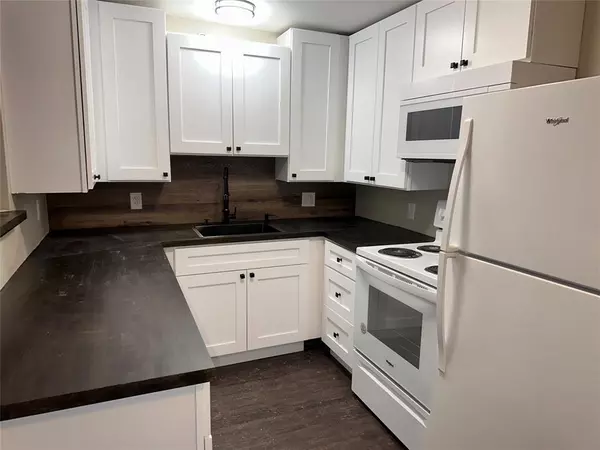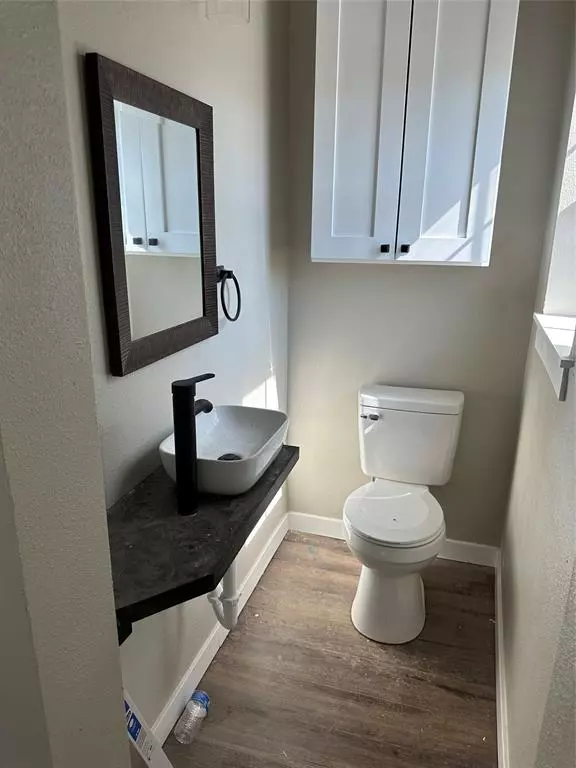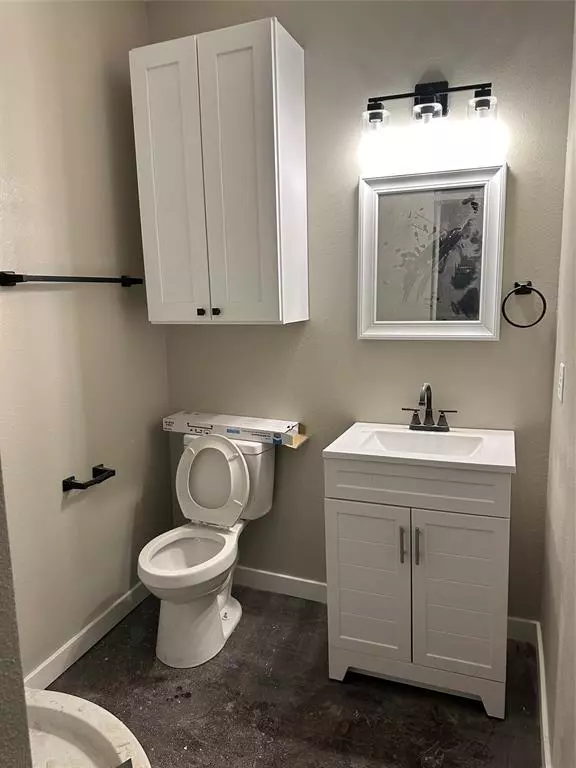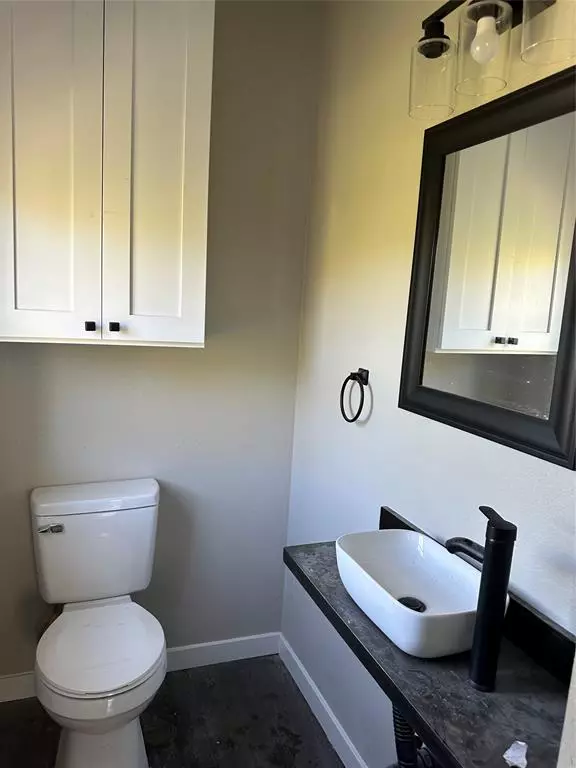1 Bed
1 Bath
590 SqFt
1 Bed
1 Bath
590 SqFt
Key Details
Property Type Condo
Sub Type Apartment
Listing Status Active
Purchase Type For Rent
Square Footage 590 sqft
Subdivision Wiggins
MLS Listing ID 20815450
Bedrooms 1
Full Baths 1
PAD Fee $1
HOA Y/N None
Year Built 1930
Lot Size 0.387 Acres
Acres 0.387
Property Description
Discover modern living with a touch of timeless charm at The Watermark Apartment Homes. Nestled in a beautifully restored historic building dating back to 1930, this boutique community offers an intimate living experience with nine thoughtfully designed floorplans.
Units are 1 and 2 bedrooms and range from approximately 600 to 1,100 square feet, boasting contemporary finishes paired with nostalgic details. Many apartments feature original hardwood floors, complemented by all-new flooring in select areas, creating a seamless blend of old and new.
Enjoy the luxury of a completely remodeled home with brand-new appliances, including refrigerators with ice makers, microwaves, updated plumbing, AC, electrical systems, fixtures, and faucets. Open floorplan concepts with washer & dryer connections enhance convenience and comfort, making your home as functional as it is stylish.
Opened in 2025, The Watermark offers exceptional move-in price incentives to welcome you into this charming community. There are a limited number of units in this community so act quickly to secure your new dwelling before they fill up! Don't miss the opportunity to experience boutique living in a space where history meets modernity.
Your dream home awaits at The Watermark Apartment Homes.
Location
State TX
County Palo Pinto
Community Curbs, Sidewalks
Direction From intersection of Hubbard St & Hwy 281(Oak Ave) head north on Hwy 281 and turn left onto NW 6th St. Property on right after crossing intersection of NW 4th Ave & NW 6th St.
Rooms
Dining Room 1
Interior
Interior Features Cable TV Available, Decorative Lighting, Eat-in Kitchen, High Speed Internet Available, Open Floorplan
Heating Electric, Wall Furnace
Cooling Ceiling Fan(s), Electric, Wall Unit(s)
Flooring Luxury Vinyl Plank, Wood
Appliance Dishwasher, Electric Range, Electric Water Heater, Microwave, Refrigerator
Heat Source Electric, Wall Furnace
Exterior
Community Features Curbs, Sidewalks
Utilities Available Asphalt, City Sewer, City Water, Curbs
Garage No
Building
Story One
Foundation Pillar/Post/Pier
Level or Stories One
Structure Type Wood
Schools
Elementary Schools Lamar
Middle Schools Mineralwel
High Schools Mineralwel
School District Mineral Wells Isd
Others
Pets Allowed Yes, Breed Restrictions, Cats OK, Dogs OK, Number Limit
Restrictions None
Ownership Of Record
Pets Allowed Yes, Breed Restrictions, Cats OK, Dogs OK, Number Limit

GET MORE INFORMATION
Broker Associate | License ID: 655521


