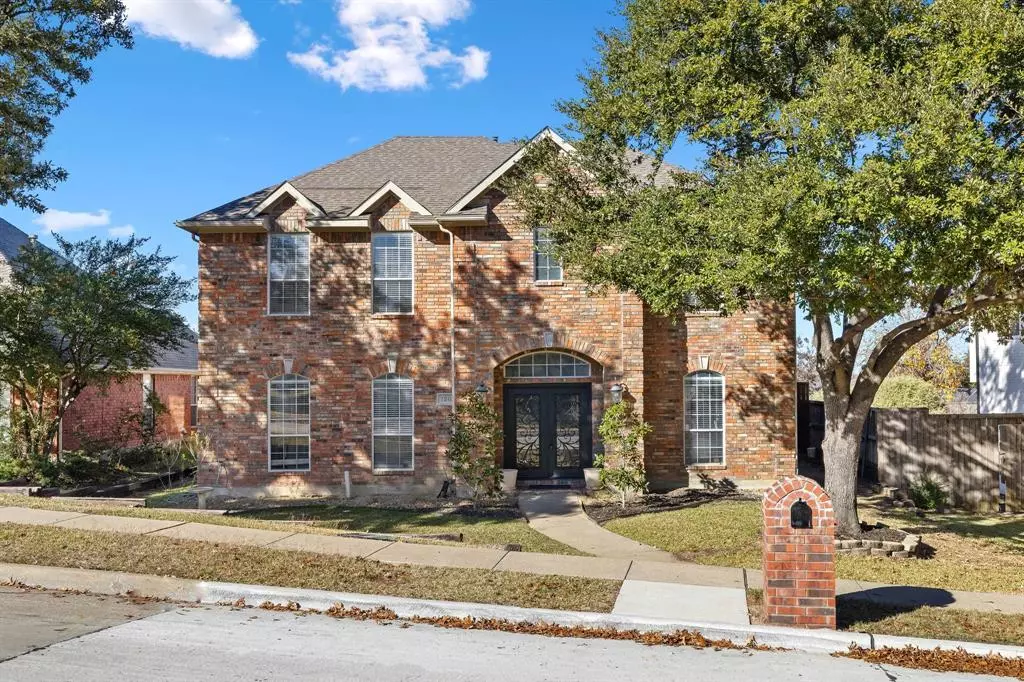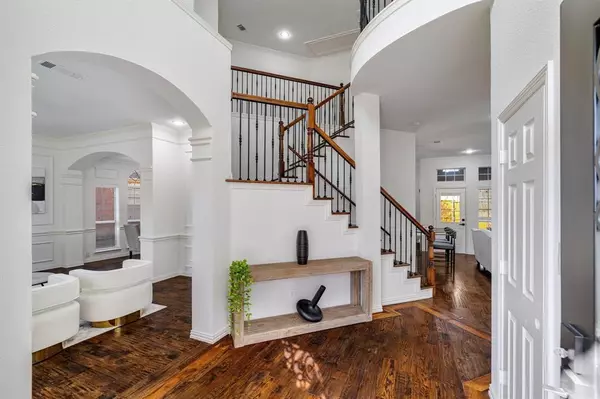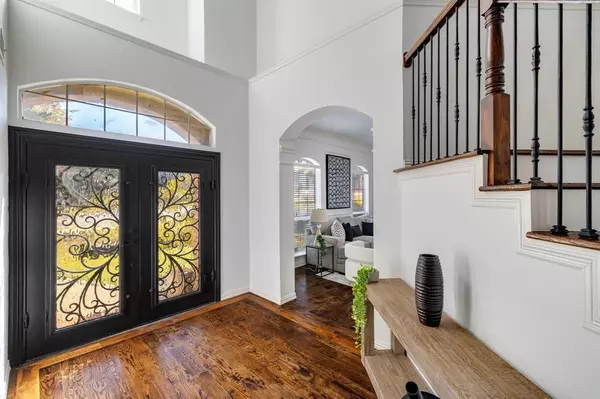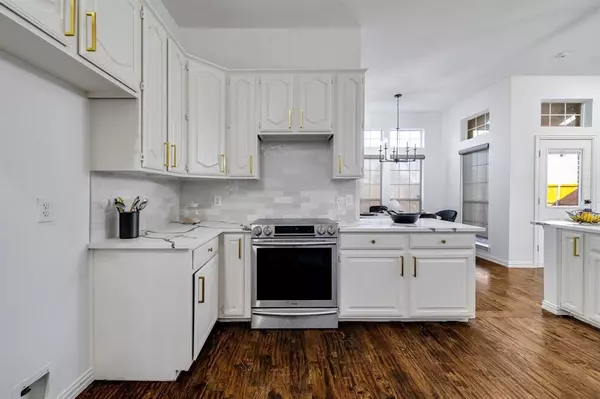4 Beds
3 Baths
2,907 SqFt
4 Beds
3 Baths
2,907 SqFt
Key Details
Property Type Single Family Home
Sub Type Single Family Residence
Listing Status Active
Purchase Type For Sale
Square Footage 2,907 sqft
Price per Sqft $216
Subdivision Diamond Ridge
MLS Listing ID 20811627
Bedrooms 4
Full Baths 2
Half Baths 1
HOA Y/N None
Year Built 1991
Lot Size 6,969 Sqft
Acres 0.16
Property Description
Step into the inviting two-story entryway, which leads to a spacious living area bathed in natural light. The open-concept layout is ideal for gatherings, with a kitchen featuring a breakfast bar and ample storage space. Retreat to the expansive primary suite, which features a spa-inspired bath with a jetted tub, separate shower, and walk-in closet.
The private backyard offers the perfect setting for relaxation or entertaining, while the two-car garage provides ample storage. Located on a 0.16-acre lot in the acclaimed Lewisville ISD, this home is zoned for top-tier schools and offers easy access to shopping, dining, and major highways.
Experience the perfect balance of elegance and practicality—schedule your private showing today!
Location
State TX
County Denton
Direction EAST OFF JOSEY, NORTH OF HEBRON.
Rooms
Dining Room 2
Interior
Interior Features Granite Counters, Walk-In Closet(s)
Heating Central
Cooling Central Air
Fireplaces Number 1
Fireplaces Type Gas Logs
Appliance Dishwasher, Disposal, Electric Oven, Gas Water Heater, Microwave, Convection Oven, Plumbed For Gas in Kitchen
Heat Source Central
Exterior
Garage Spaces 2.0
Utilities Available Alley, City Sewer, City Water, Concrete, Curbs, Sidewalk, Underground Utilities
Total Parking Spaces 1
Garage Yes
Building
Story Two
Level or Stories Two
Structure Type Brick
Schools
Elementary Schools Indian Creek
Middle Schools Arbor Creek
High Schools Hebron
School District Lewisville Isd
Others
Ownership Hashmat Subazali
Acceptable Financing Cash, Conventional, FHA
Listing Terms Cash, Conventional, FHA

GET MORE INFORMATION
Broker Associate | License ID: 655521







