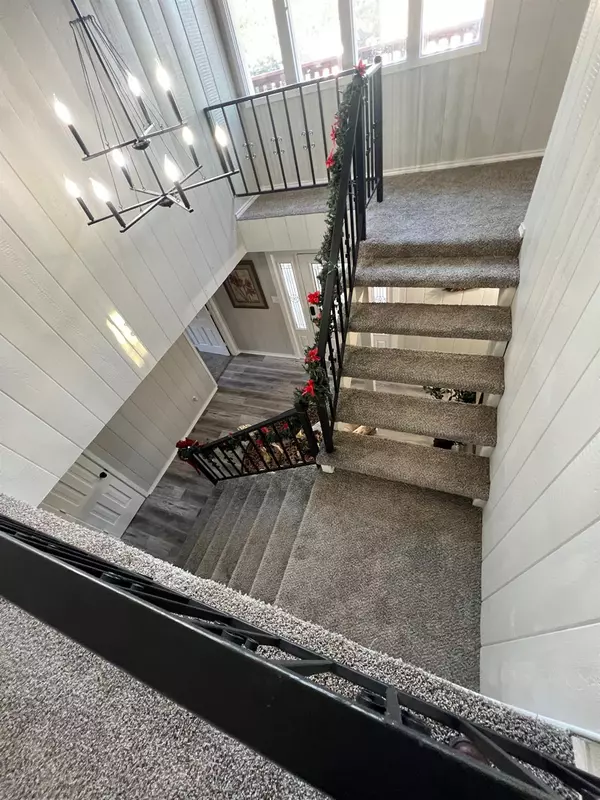3 Beds
2 Baths
2,975 SqFt
3 Beds
2 Baths
2,975 SqFt
Key Details
Property Type Single Family Home
Sub Type 2 Story
Listing Status Active
Purchase Type For Sale
Square Footage 2,975 sqft
Price per Sqft $178
Subdivision 17
MLS Listing ID 202500524
Style 2 Story,Traditional
Bedrooms 3
Full Baths 2
HOA Fees $70
HOA Y/N Yes
Year Built 1967
Annual Tax Amount $6,000
Lot Size 0.277 Acres
Acres 0.2775
Property Description
Location
State TX
County Lubbock
Area Ransom Canyon
Zoning Ransom Canyon
Direction From the entrance of Ransom Canyon Subdivision, drive past the intersection, straight down the fork and make a left turn (West Brookhollow Drive). The house is the second one on the left side.
Rooms
Family Room Special Ceiling
Other Rooms None
Master Bedroom 0.00 x 0.00
Bedroom 2 0.00 x 0.00
Bedroom 3 0.00 x 0.00
Bedroom 4 0.00 x 0.00
Bedroom 5 0.00 x 0.00
Living Room 0.00 x 0.00
Dining Room 0.00 x 0.00
Kitchen 0.00 x 0.00 Breakfast Bar, Countertops, Dishwasher, Disposal, Electric, Freestanding Range, Microwave, Pantry, Wood Paint Cabinets
Family Room 0.00 x 0.00 Special Ceiling
Interior
Interior Features Bookcase(s), Ceiling Fan(s), Walk-in Closet
Heating Central Electric, Central Gas
Cooling Central Electric
Fireplaces Number 1
Fireplaces Type Living, Woodburning
Equipment None
Heat Source Central Electric, Central Gas
Exterior
Exterior Feature Circular Drive, Patio-Non Covered
Utilities Available Electric Connection, Laundry Room, Storage
Roof Type Composition
Building
Foundation Slab
Structure Type Stucco,Vinyl Siding,Wood
Schools
Elementary Schools Elementary
Middle Schools Jr. High
High Schools High School
School District Roosevelt Isd
Others
Restrictions Deed Restrictions,Subdivision Restrict
Tax ID 127222
GET MORE INFORMATION
Broker Associate | License ID: 655521







