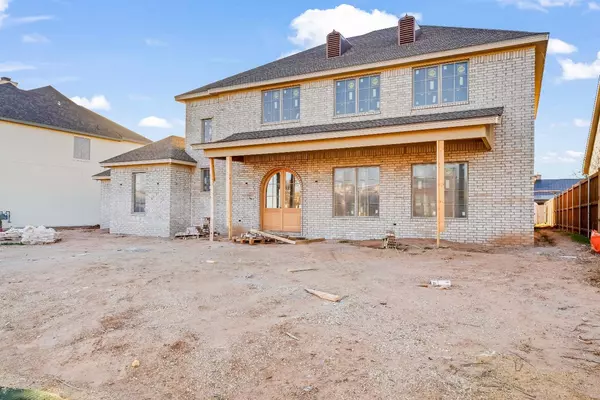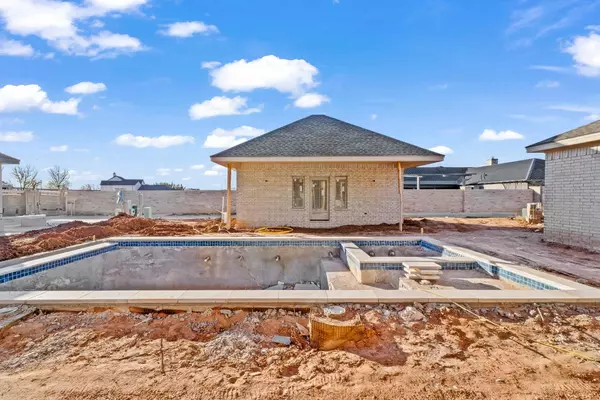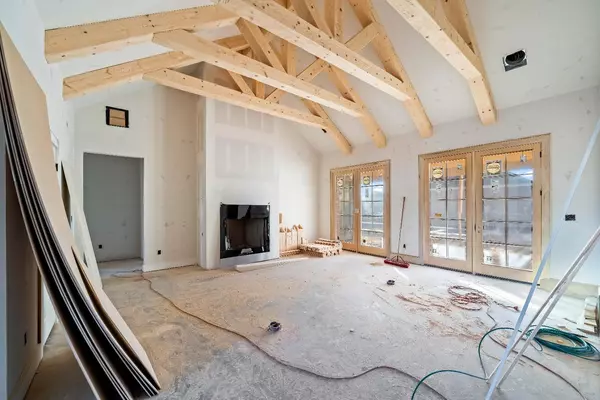4 Beds
4 Baths
3,743 SqFt
4 Beds
4 Baths
3,743 SqFt
Key Details
Property Type Single Family Home
Sub Type 2 Story
Listing Status Active
Purchase Type For Sale
Square Footage 3,743 sqft
Price per Sqft $313
Subdivision 1124
MLS Listing ID 202416517
Style 2 Story,Traditional
Bedrooms 4
Full Baths 3
Half Baths 1
HOA Fees $1,200
HOA Y/N Yes
Year Built 2025
Annual Tax Amount $2,593
Lot Size 0.268 Acres
Acres 0.2685
Property Description
Location
State TX
County Lubbock
Area 11
Zoning 11
Rooms
Family Room Paneling-Painted
Other Rooms 2+ Living Areas, Safe Room
Master Bedroom 16.20 x 15.80
Bedroom 2 13.00 x 14.10
Bedroom 3 12.60 x 14.80
Bedroom 4 12.10 x 13.10
Bedroom 5 12.10 x 13.10
Living Room 20.90 x 19.80
Dining Room 24.20 x 11.00
Kitchen 24.20 x 14.50 Breakfast Bar, Built-in Fridge, Countertops, Dishwasher, Disposal, Drop-in Range, Electric, Gas, Island, Microwave, Pantry, Wood Paint Cabinets, Wood Stain Cabinets
Family Room 11.40 x 17.10 Paneling-Painted
Interior
Interior Features Bookcase(s), Ceiling Fan(s), Walk-in Closet, Window Coverings
Heating Central Gas
Cooling Central Electric
Fireplaces Number 1
Fireplaces Type Living, Woodburning
Equipment Electric Opener, Recirc Hot Water
Heat Source Central Gas
Exterior
Exterior Feature Fenced, Landscaped, Patio-Covered, Sprinkler System
Garage Spaces 3.0
Pool Yes
Utilities Available Electric Connection, Freezer Space, Laundry Room, Sink, Storage
Roof Type Composition
Building
Foundation Slab
Structure Type Brick,Wood
Schools
Elementary Schools Elementary
Middle Schools Jr. High
High Schools High School
School District Lubbock-Cooper Isd
Others
Restrictions Deed Restrictions,Subdivision Restrict
Tax ID R337647
GET MORE INFORMATION
Broker Associate | License ID: 655521







