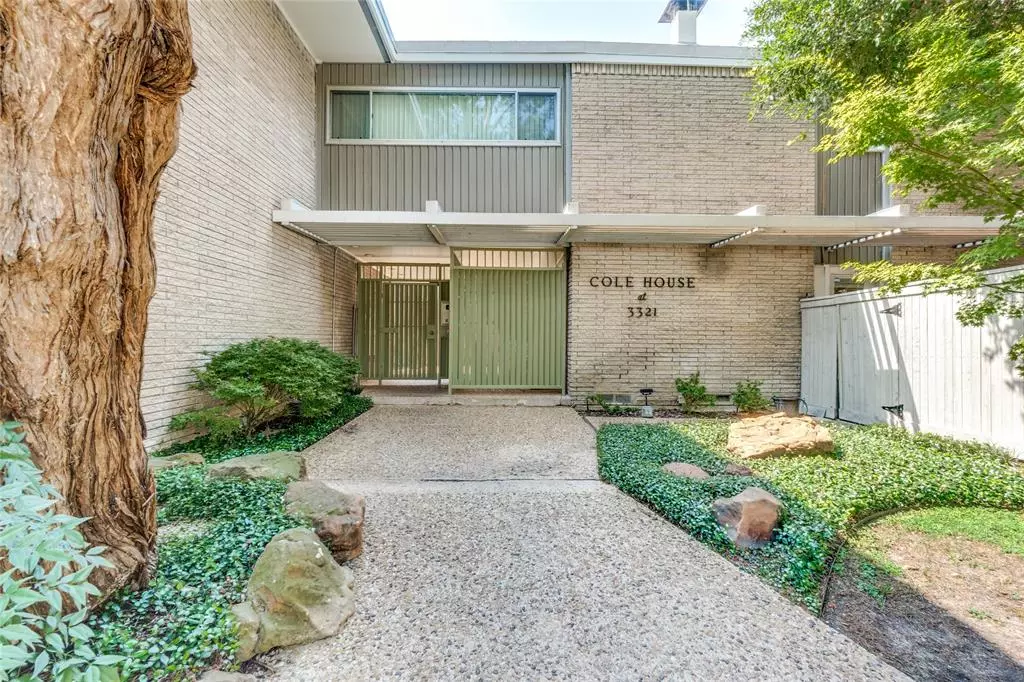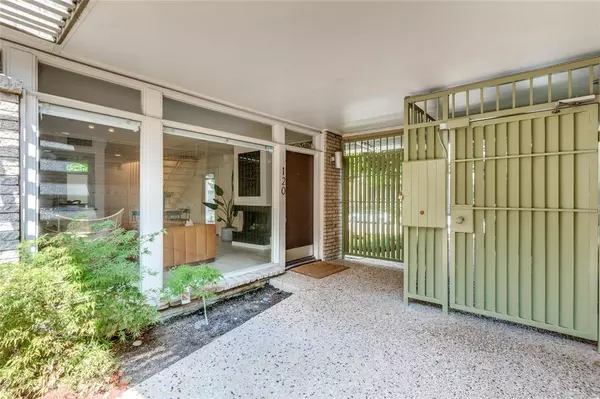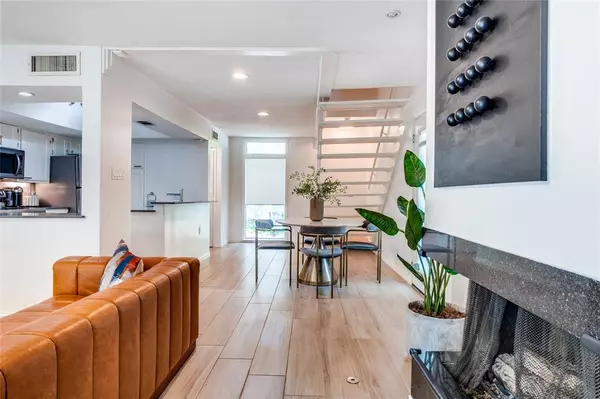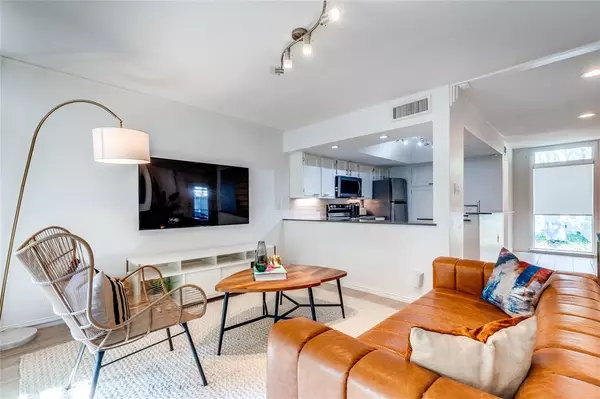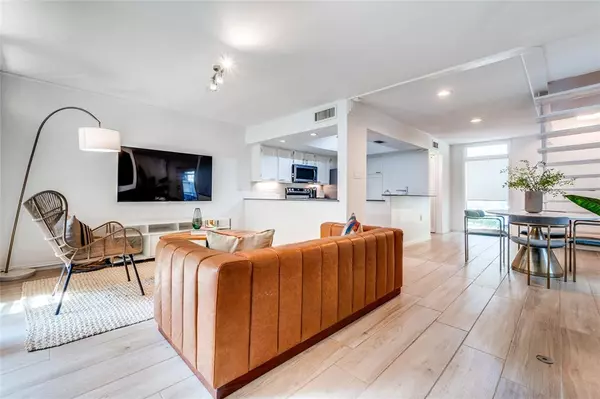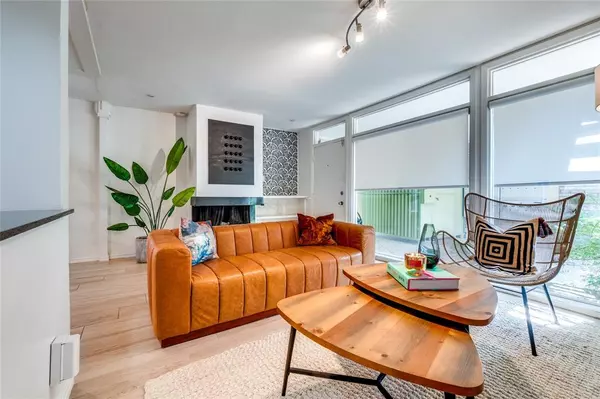3 Beds
2 Baths
1,262 SqFt
3 Beds
2 Baths
1,262 SqFt
Key Details
Property Type Condo
Sub Type Condominium
Listing Status Active
Purchase Type For Sale
Square Footage 1,262 sqft
Price per Sqft $423
Subdivision Cole House
MLS Listing ID 20810405
Style Mid-Century Modern
Bedrooms 3
Full Baths 2
HOA Fees $690/mo
HOA Y/N Mandatory
Year Built 1961
Annual Tax Amount $9,449
Lot Size 0.814 Acres
Acres 0.814
Property Description
Location
State TX
County Dallas
Community Community Pool
Direction GPS
Rooms
Dining Room 1
Interior
Interior Features Decorative Lighting, Eat-in Kitchen, High Speed Internet Available, Open Floorplan, Pantry
Heating Central, Natural Gas
Cooling Ceiling Fan(s), Central Air, Electric
Flooring Carpet, Tile, Wood
Fireplaces Number 1
Fireplaces Type Decorative, Gas Logs, Living Room
Appliance Dishwasher, Disposal, Electric Range, Microwave
Heat Source Central, Natural Gas
Laundry Electric Dryer Hookup, In Hall, Full Size W/D Area
Exterior
Carport Spaces 2
Fence Wood
Pool Fenced, In Ground, Outdoor Pool
Community Features Community Pool
Utilities Available City Sewer, City Water, Electricity Connected, Natural Gas Available, See Remarks
Roof Type Tar/Gravel
Garage No
Private Pool 1
Building
Story Two
Foundation Pillar/Post/Pier
Level or Stories Two
Schools
Elementary Schools Milam
Middle Schools Spence
High Schools North Dallas
School District Dallas Isd
Others
Ownership see agent
Acceptable Financing Cash, Conventional, Other
Listing Terms Cash, Conventional, Other

GET MORE INFORMATION
Broker Associate | License ID: 655521


