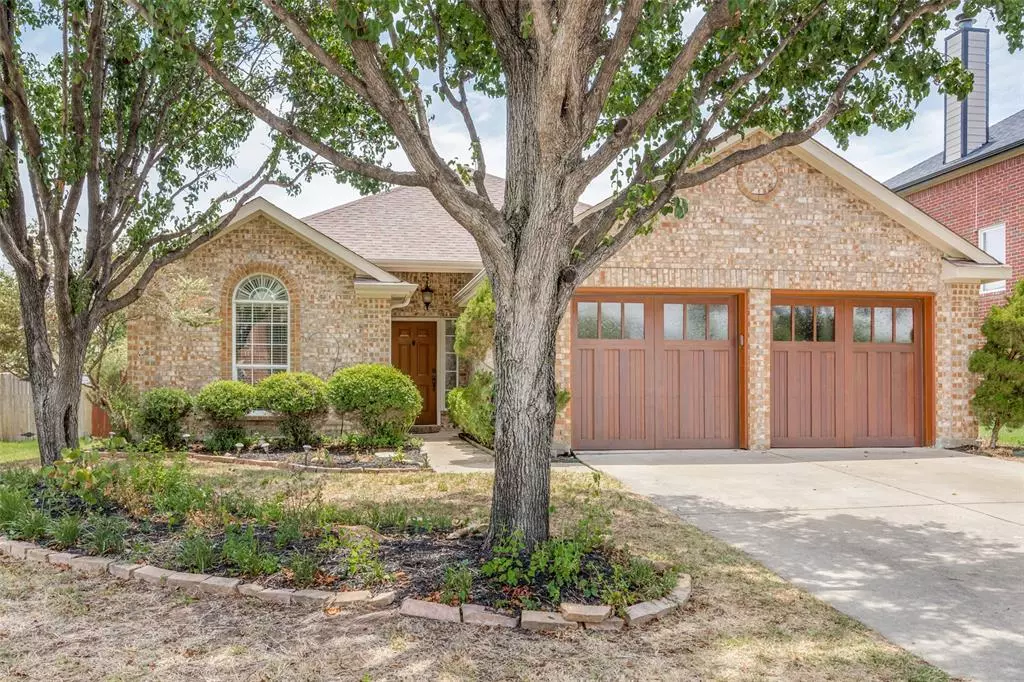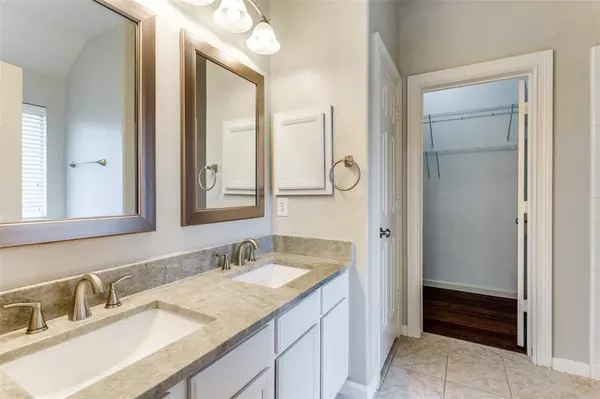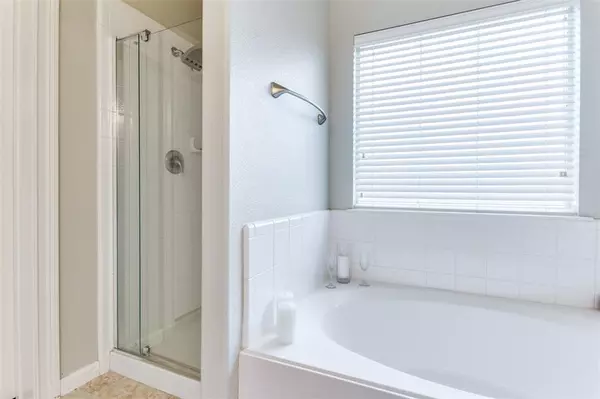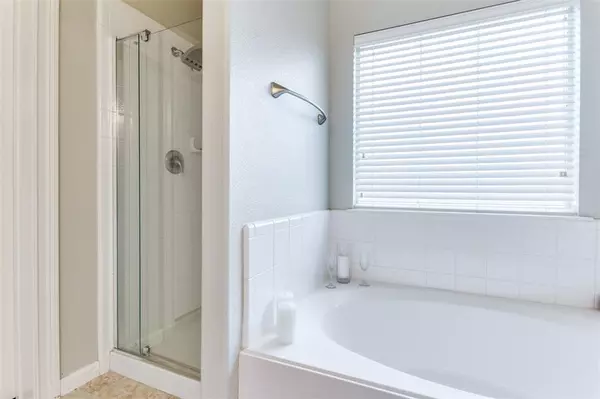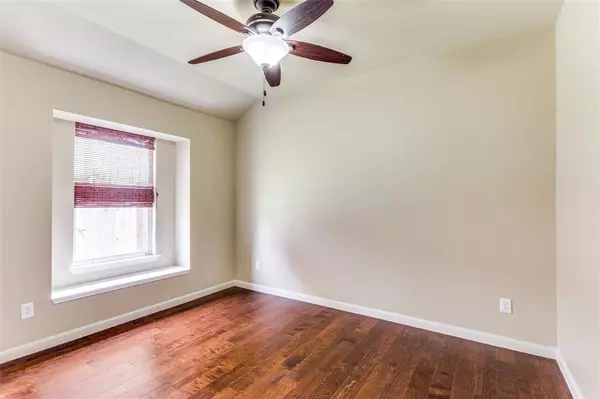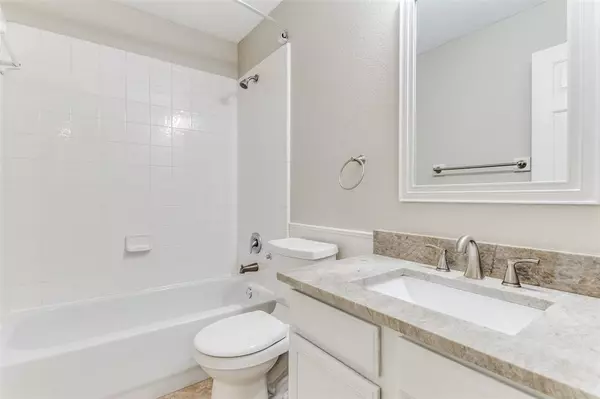4 Beds
2 Baths
2,033 SqFt
4 Beds
2 Baths
2,033 SqFt
Key Details
Property Type Single Family Home
Sub Type Single Family Residence
Listing Status Active
Purchase Type For Sale
Square Footage 2,033 sqft
Price per Sqft $211
Subdivision The Parks Of Hillsborough Ph 2
MLS Listing ID 20810539
Bedrooms 4
Full Baths 2
HOA Y/N None
Year Built 2001
Annual Tax Amount $5,773
Lot Size 7,361 Sqft
Acres 0.169
Property Description
Property
Description:
Public Driving Directions:
Remarks -
MOTIVATED SELLER!!!! Fabulous Property Located in the heart of Roanoke in an amazing school District of Northwest ISD! This 4 bedroom 2 bath home gives you the space you need with the Texas hometown feel. Large spacious rooms with an open concept living area with a fireplace. New engineer hardwood flooring install throughout the entire home, to enhance the beauty of the home. Did I forget to mention this home is equipped with a Tesla Charging Station in the garage for the owner or guest charging needs. New roof replaced. This fabulous home is awaiting you to move right in.
Located 10 minutes from Texas Motor Speedway and Outlet shopping. This amazing home is in walking district to Elementary, Middle School and High School in Trophy Club(Northwest ISD) as well as, two family friendly baseball fields, tennis court, football field and the Trophy Club Pool Park were you can take your family and friends and enjoy.
The amenities, schools, and fabulous home will not last long! Come take a look!
Location
State TX
County Denton
Direction See GPS
Rooms
Dining Room 1
Interior
Interior Features Built-in Features, Double Vanity, Eat-in Kitchen, Granite Counters, Pantry, Walk-In Closet(s)
Fireplaces Number 1
Fireplaces Type Living Room
Appliance Dishwasher, Electric Oven, Electric Range, Microwave, Refrigerator
Exterior
Garage Spaces 2.0
Utilities Available City Water
Total Parking Spaces 2
Garage Yes
Building
Story One
Level or Stories One
Schools
Elementary Schools Roanoke
Middle Schools Medlin
High Schools Byron Nelson
School District Northwest Isd
Others
Ownership See public record
Acceptable Financing Cash, Conventional, FHA, VA Loan
Listing Terms Cash, Conventional, FHA, VA Loan

GET MORE INFORMATION
Broker Associate | License ID: 655521


