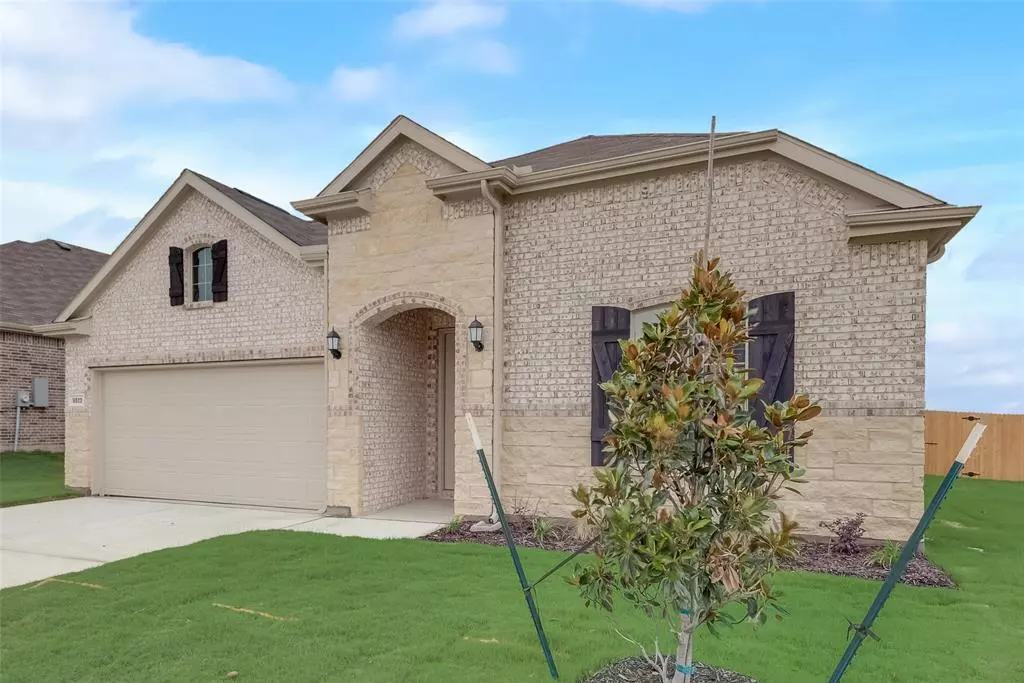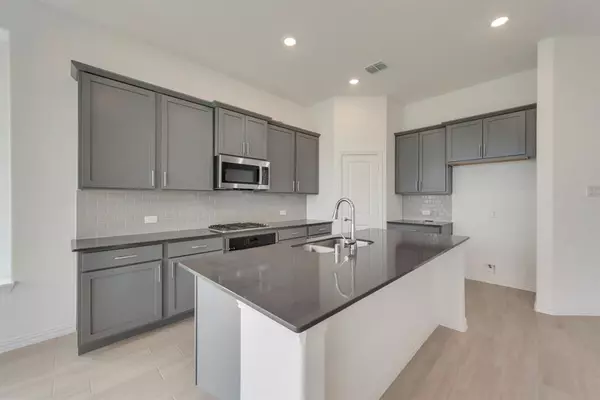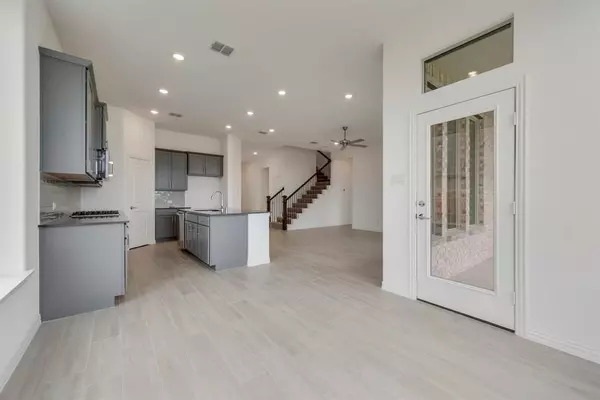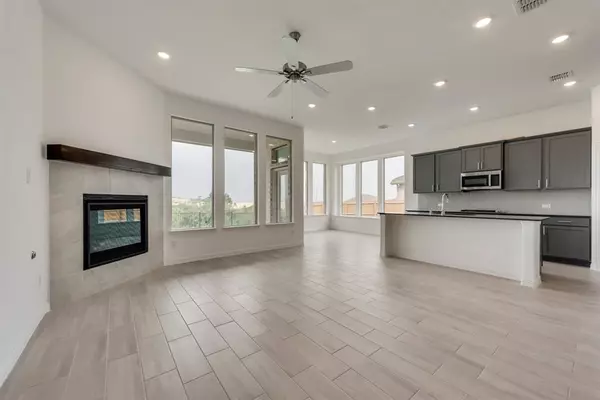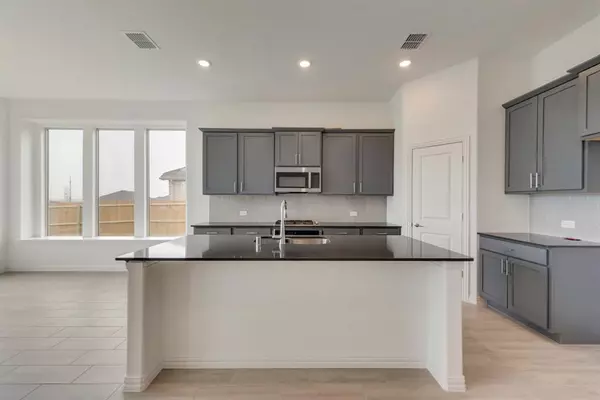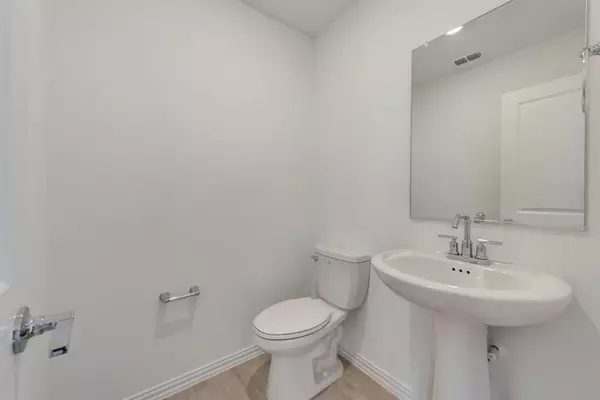4 Beds
4 Baths
2,506 SqFt
4 Beds
4 Baths
2,506 SqFt
Key Details
Property Type Single Family Home
Sub Type Single Family Residence
Listing Status Pending
Purchase Type For Sale
Square Footage 2,506 sqft
Price per Sqft $163
Subdivision Northpointe
MLS Listing ID 20810439
Style Traditional
Bedrooms 4
Full Baths 2
Half Baths 2
HOA Fees $550/ann
HOA Y/N Mandatory
Year Built 2024
Lot Size 7,187 Sqft
Acres 0.165
Lot Dimensions 60x125
Property Description
Prices and features may vary and are subject to change. Photos are for illustrative purposes only. THIS IS COMPLETE FEBRUARY 2025!
Location
State TX
County Tarrant
Community Community Pool, Park, Playground, Other
Direction Coming north on Business 287, Saginaw Main, Left turn on Heritage Trace Pkwy. Keep straight on Heritage Trace Pkwy.
Rooms
Dining Room 0
Interior
Interior Features Built-in Features, Cable TV Available, Decorative Lighting, High Speed Internet Available, Kitchen Island, Open Floorplan, Other, Pantry, Smart Home System, Walk-In Closet(s)
Heating Central, Natural Gas
Cooling Central Air
Flooring Carpet, Ceramic Tile
Fireplaces Number 1
Fireplaces Type Gas Logs
Appliance Dishwasher, Disposal, Gas Oven, Gas Range, Microwave, Tankless Water Heater
Heat Source Central, Natural Gas
Laundry Electric Dryer Hookup, Utility Room, Full Size W/D Area, Washer Hookup
Exterior
Garage Spaces 2.0
Fence Wood
Community Features Community Pool, Park, Playground, Other
Utilities Available City Sewer, City Water, Concrete, Curbs, Sidewalk
Roof Type Composition
Total Parking Spaces 2
Garage Yes
Building
Lot Description Lrg. Backyard Grass, Sprinkler System
Story Two
Foundation Slab
Level or Stories Two
Structure Type Brick,Fiber Cement,Rock/Stone
Schools
Elementary Schools Elizabeth Lopez Hatley
Middle Schools Wayside
High Schools Eagle Mountain
School District Eagle Mt-Saginaw Isd
Others
Restrictions Deed
Ownership LENNAR
Acceptable Financing Cash, Conventional, FHA, VA Loan
Listing Terms Cash, Conventional, FHA, VA Loan

GET MORE INFORMATION
Broker Associate | License ID: 655521


