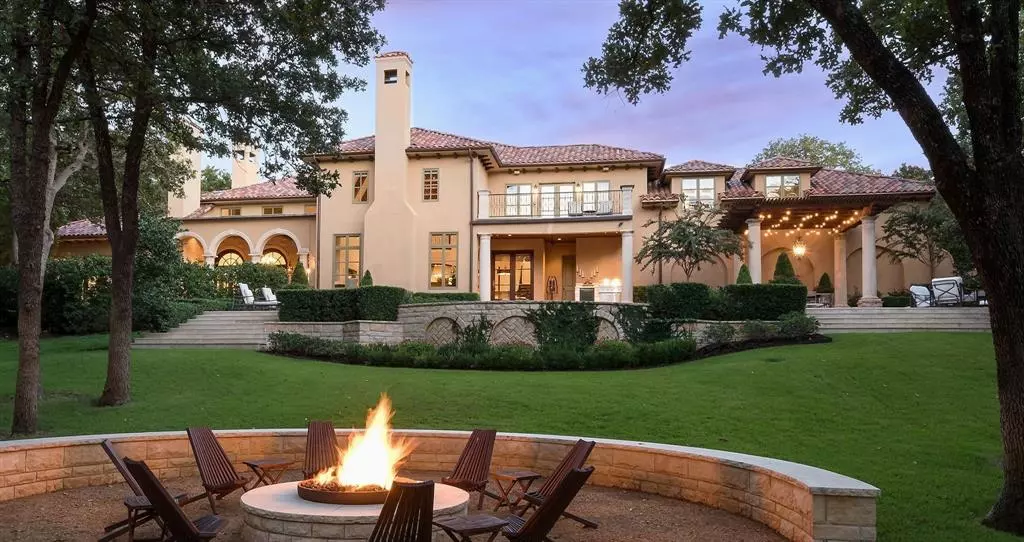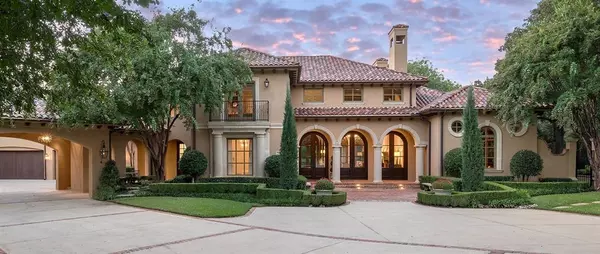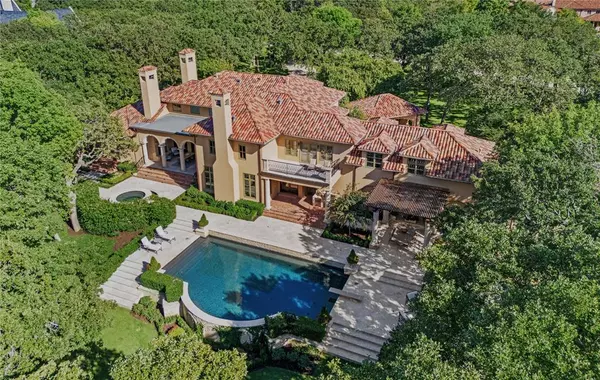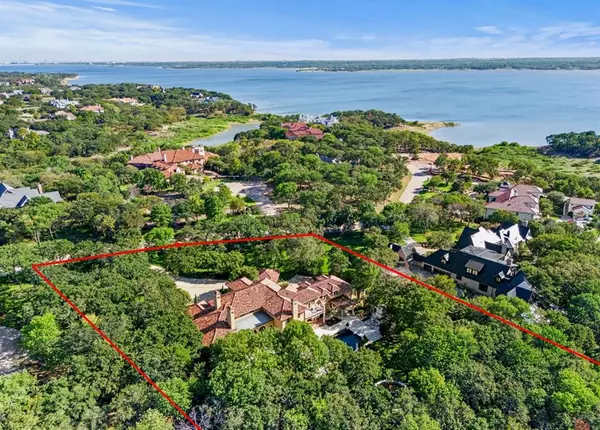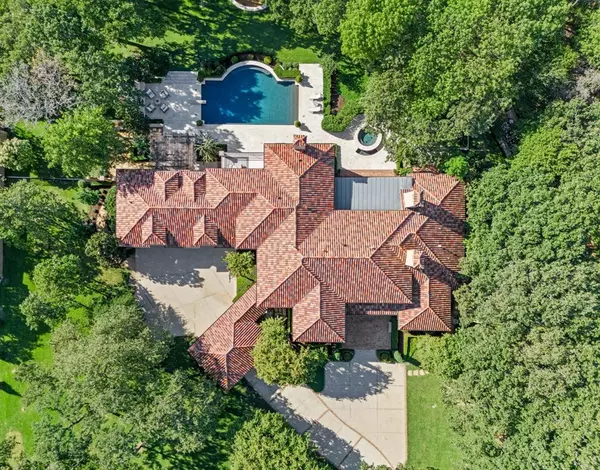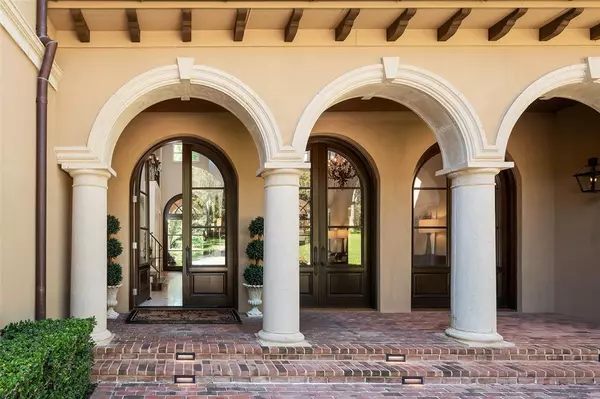5 Beds
7 Baths
6,952 SqFt
5 Beds
7 Baths
6,952 SqFt
Key Details
Property Type Single Family Home
Sub Type Single Family Residence
Listing Status Active
Purchase Type For Sale
Square Footage 6,952 sqft
Price per Sqft $934
Subdivision The Landing
MLS Listing ID 20802704
Style Mediterranean
Bedrooms 5
Full Baths 5
Half Baths 2
HOA Fees $1,500/ann
HOA Y/N Mandatory
Year Built 2000
Lot Size 2.004 Acres
Acres 2.004
Property Description
Location
State TX
County Denton
Direction Please use GPS, gated community, requires approval by agent to enter community.
Rooms
Dining Room 3
Interior
Interior Features Built-in Features, Built-in Wine Cooler, Cable TV Available, Cathedral Ceiling(s), Cedar Closet(s), Central Vacuum, Chandelier, Decorative Lighting, Double Vanity, Flat Screen Wiring, Granite Counters, High Speed Internet Available, In-Law Suite Floorplan, Kitchen Island, Multiple Staircases, Natural Woodwork, Open Floorplan, Paneling, Pantry, Smart Home System, Sound System Wiring, Vaulted Ceiling(s), Walk-In Closet(s), Wet Bar
Heating Central, ENERGY STAR Qualified Equipment, Fireplace(s), Natural Gas, Zoned
Cooling Ceiling Fan(s), Central Air, Electric, ENERGY STAR Qualified Equipment, Zoned
Flooring Ceramic Tile, Hardwood, Marble, Stone, Travertine Stone
Fireplaces Number 6
Fireplaces Type Brick, Dining Room, Family Room, Fire Pit, Freestanding, Gas Logs, Gas Starter, Kitchen, Masonry, Master Bedroom, Outside, Raised Hearth, Stone, Wood Burning
Equipment Other
Appliance Built-in Coffee Maker, Built-in Gas Range, Built-in Refrigerator, Commercial Grade Range, Commercial Grade Vent, Dishwasher, Disposal, Electric Oven, Gas Cooktop, Gas Water Heater, Ice Maker, Microwave, Convection Oven, Double Oven, Plumbed For Gas in Kitchen, Refrigerator, Tankless Water Heater, Vented Exhaust Fan
Heat Source Central, ENERGY STAR Qualified Equipment, Fireplace(s), Natural Gas, Zoned
Exterior
Exterior Feature Attached Grill, Balcony, Courtyard, Covered Courtyard, Covered Deck, Covered Patio/Porch, Dog Run, Fire Pit, Garden(s), Gas Grill, Rain Gutters, Lighting, Outdoor Living Center, Private Yard, Other
Garage Spaces 4.0
Carport Spaces 2
Fence Rock/Stone, Wrought Iron
Pool Diving Board, Gunite, Heated, In Ground, Pool Sweep, Private, Water Feature, Waterfall
Utilities Available Aerobic Septic, All Weather Road, Cable Available, City Water, Individual Gas Meter, Individual Water Meter, Septic, Underground Utilities
Roof Type Tile
Total Parking Spaces 6
Garage Yes
Private Pool 1
Building
Lot Description Acreage, Adjacent to Greenbelt, Interior Lot, Landscaped, Lrg. Backyard Grass, Many Trees, Other, Park View, Sprinkler System, Subdivision, Water/Lake View
Story Two
Foundation Pillar/Post/Pier, Slab
Level or Stories Two
Structure Type Stone Veneer,Stucco,Wood
Schools
Elementary Schools Liberty
Middle Schools Mckamy
High Schools Flower Mound
School District Lewisville Isd
Others
Ownership Of Record
Acceptable Financing Cash, Conventional
Listing Terms Cash, Conventional

GET MORE INFORMATION
Broker Associate | License ID: 655521


