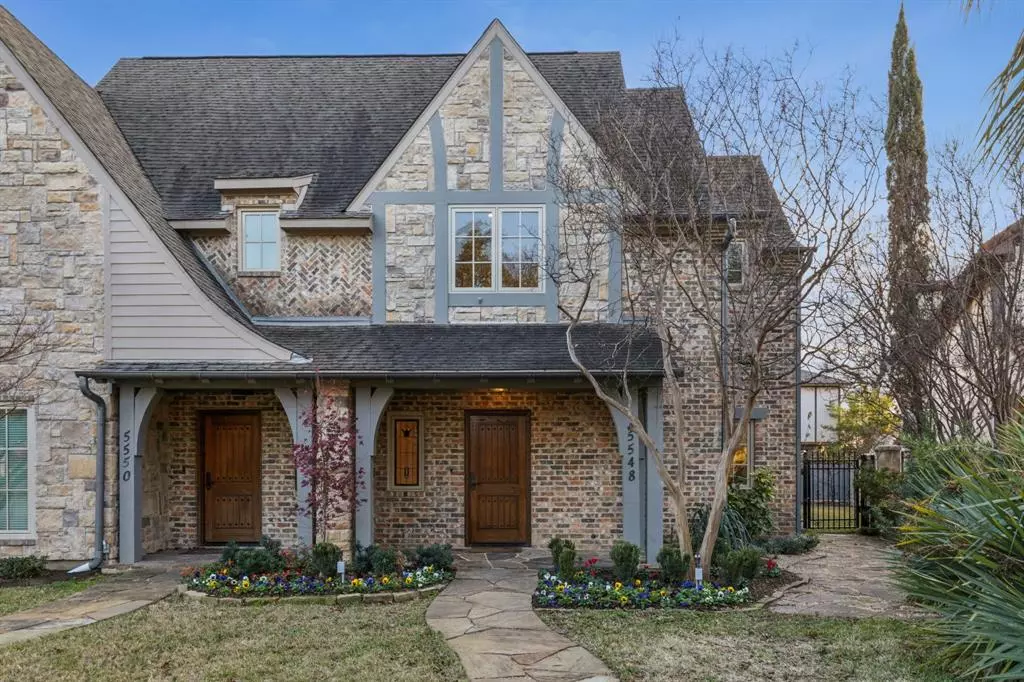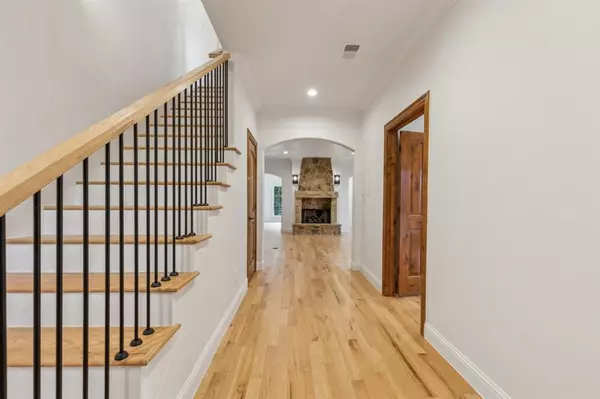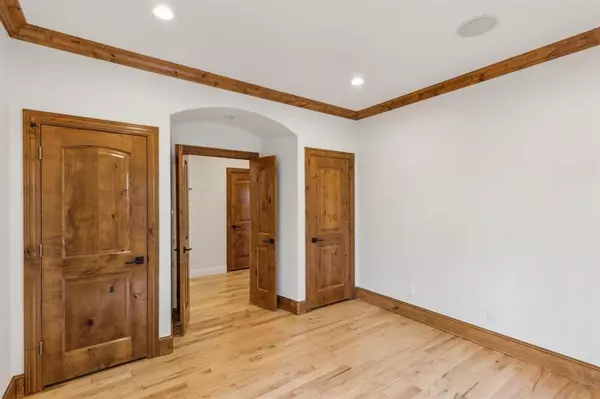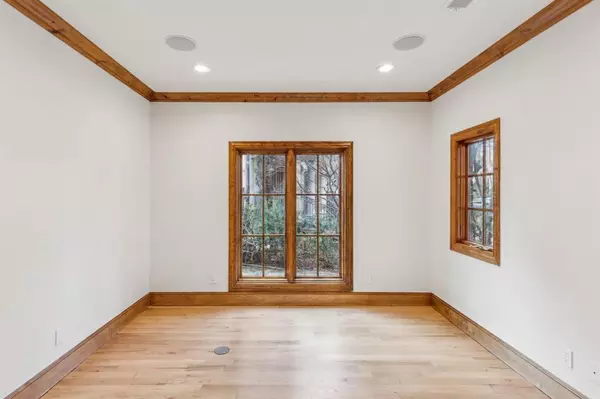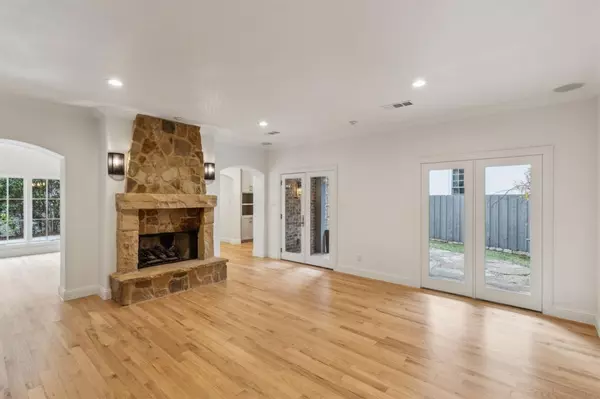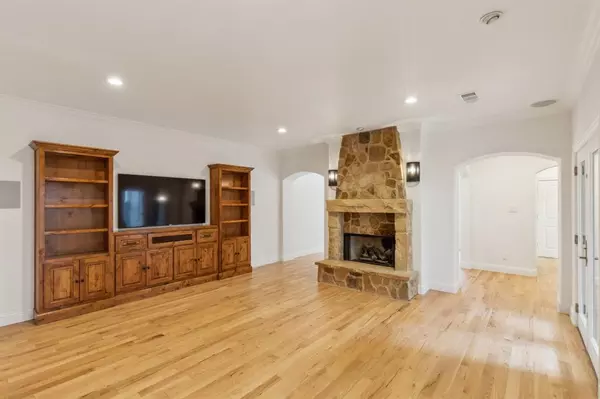3 Beds
3 Baths
2,488 SqFt
3 Beds
3 Baths
2,488 SqFt
Key Details
Property Type Single Family Home
Sub Type Single Family Residence
Listing Status Active
Purchase Type For Sale
Square Footage 2,488 sqft
Price per Sqft $385
Subdivision Ohland
MLS Listing ID 20805515
Style Tudor
Bedrooms 3
Full Baths 2
Half Baths 1
HOA Y/N None
Year Built 2005
Annual Tax Amount $16,177
Lot Size 4,399 Sqft
Acres 0.101
Property Description
The kitchen is thoughtfully designed and comes with brand-new appliances, making mealtime a breeze! When it's time to relax, head to the spacious primary bedroom, which features a lovely en-suite bath complete with an elegant clawfoot tub, a separate steam shower, and a roomy walk-in closet. Don't forget to check out the bonus 350sf of finished attic space—great for extra storage. Upstairs, you'll discover two more spacious bedrooms that share a well-appointed bathroom, making it perfect for family and guests.
This beautifully remodeled gem is not to be missed! Discover the perfect blend of elegance, comfort, and convenience today!
Location
State TX
County Dallas
Community Curbs, Sidewalks
Direction Google Maps
Rooms
Dining Room 1
Interior
Interior Features Built-in Features, Cable TV Available, Chandelier, Decorative Lighting, Double Vanity, Flat Screen Wiring, High Speed Internet Available, Pantry, Sound System Wiring, Walk-In Closet(s)
Heating Central, Zoned
Cooling Ceiling Fan(s), Central Air, Zoned
Flooring Hardwood, Tile
Fireplaces Number 1
Fireplaces Type Gas Logs, Living Room, Masonry, Raised Hearth, Stone
Appliance Built-in Gas Range, Dishwasher, Disposal, Electric Oven, Gas Water Heater, Microwave, Plumbed For Gas in Kitchen, Refrigerator, Vented Exhaust Fan
Heat Source Central, Zoned
Laundry Electric Dryer Hookup, Utility Room, Full Size W/D Area, Washer Hookup
Exterior
Exterior Feature Covered Patio/Porch, Lighting
Garage Spaces 2.0
Fence Back Yard, Fenced, Gate, Masonry, Metal, Wood
Community Features Curbs, Sidewalks
Utilities Available Asphalt, Cable Available, City Sewer, City Water, Concrete, Curbs, Electricity Connected, Individual Gas Meter, Individual Water Meter, Sidewalk
Roof Type Composition,Shingle
Total Parking Spaces 2
Garage Yes
Building
Lot Description Interior Lot, Landscaped, Lrg. Backyard Grass, Sprinkler System
Story Two
Foundation Slab
Level or Stories Two
Structure Type Brick
Schools
Elementary Schools Mockingbird
Middle Schools Long
High Schools Woodrow Wilson
School District Dallas Isd
Others
Ownership Melissa Twomey and Ihor Kupchynsky
Acceptable Financing Conventional
Listing Terms Conventional
Special Listing Condition Agent Related to Owner

GET MORE INFORMATION
Broker Associate | License ID: 655521


