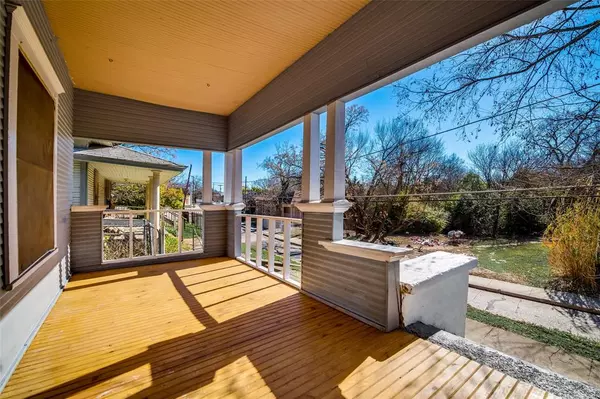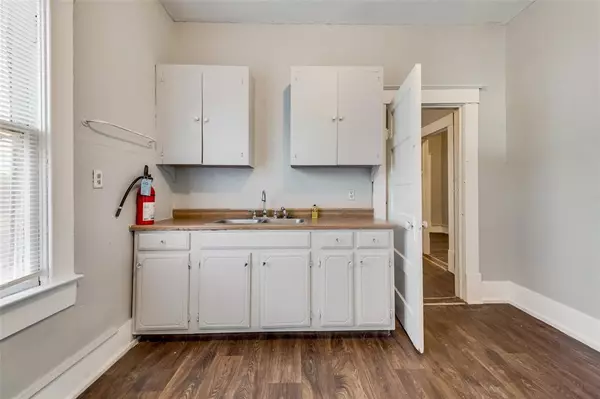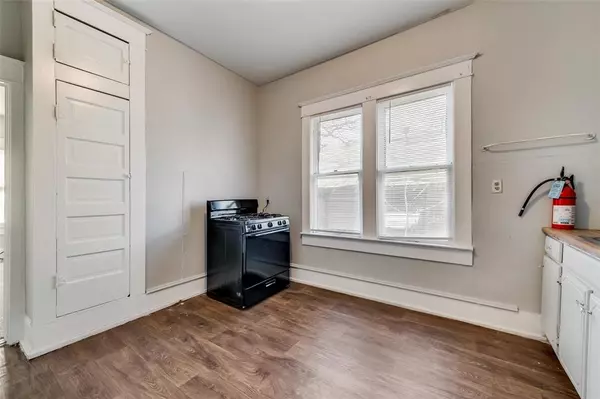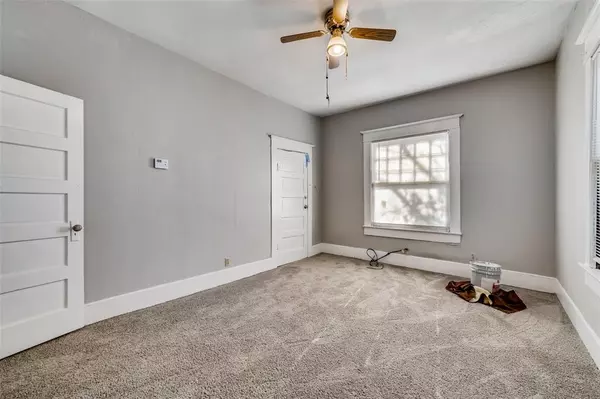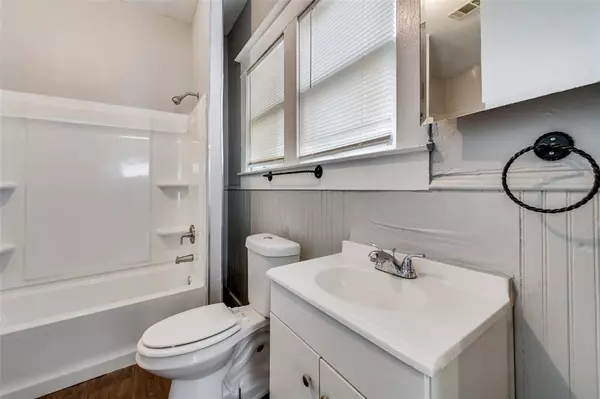1 Bed
1 Bath
700 SqFt
1 Bed
1 Bath
700 SqFt
Key Details
Property Type Multi-Family
Sub Type Duplex
Listing Status Active
Purchase Type For Rent
Square Footage 700 sqft
Subdivision Oak Cliff Original
MLS Listing ID 20809189
Style Traditional
Bedrooms 1
Full Baths 1
PAD Fee $1
HOA Y/N None
Year Built 1945
Lot Size 8,145 Sqft
Acres 0.187
Property Description
Location
State TX
County Dallas
Community Curbs, Sidewalks
Direction From Highway I35E: Exit Ewing Ave. Drive North on I35E Service Road. Turn East on 10th Drive. House is on the North side of the road.
Rooms
Dining Room 1
Interior
Interior Features Eat-in Kitchen, Open Floorplan, Pantry, Walk-In Closet(s)
Heating Central, Electric
Cooling Central Air, Electric
Flooring Carpet, Laminate
Appliance Electric Cooktop, Electric Oven, Refrigerator
Heat Source Central, Electric
Laundry Electric Dryer Hookup, Utility Room, Stacked W/D Area, Washer Hookup
Exterior
Exterior Feature Covered Patio/Porch
Fence Back Yard, Chain Link, Fenced, Gate, Wood
Community Features Curbs, Sidewalks
Utilities Available All Weather Road, City Sewer, City Water, Concrete, Curbs, Electricity Available, Electricity Connected, Individual Gas Meter, Individual Water Meter, Phone Available, Sewer Available, Sidewalk, Underground Utilities
Roof Type Composition
Garage No
Building
Lot Description Cleared, Few Trees, Interior Lot, Landscaped, Level, Lrg. Backyard Grass, Subdivision
Story One
Foundation Pillar/Post/Pier
Level or Stories One
Structure Type Siding,Wood
Schools
Elementary Schools Blair
Middle Schools Atwell
High Schools Carter
School District Dallas Isd
Others
Pets Allowed Yes, Breed Restrictions, Call, Cats OK, Dogs OK, Number Limit, Size Limit
Restrictions Animals,No Divide,No Livestock,No Mobile Home,No Smoking,No Sublease,No Waterbeds,Pet Restrictions,Other
Ownership Q
Pets Allowed Yes, Breed Restrictions, Call, Cats OK, Dogs OK, Number Limit, Size Limit

GET MORE INFORMATION
Broker Associate | License ID: 655521



