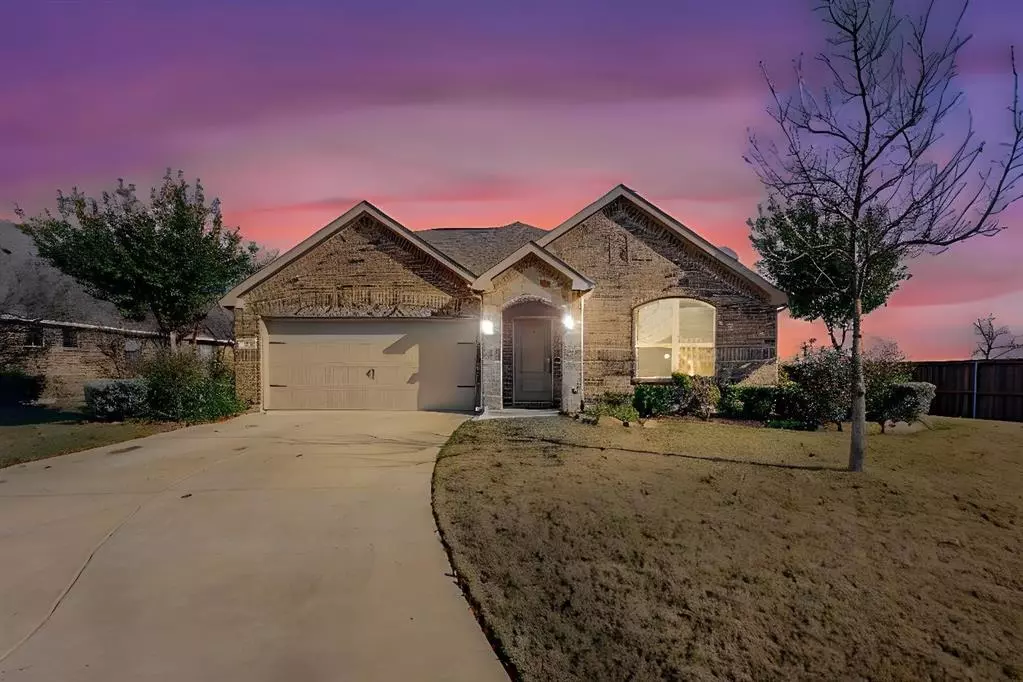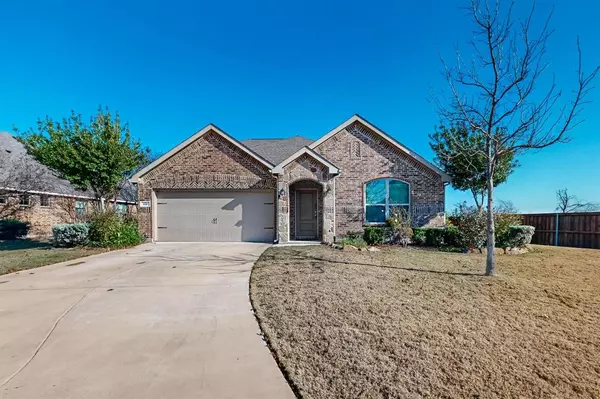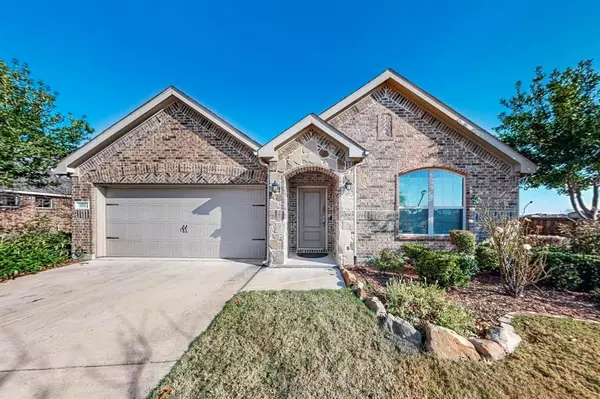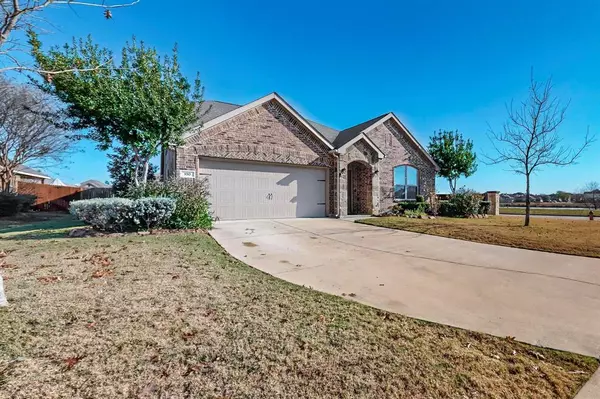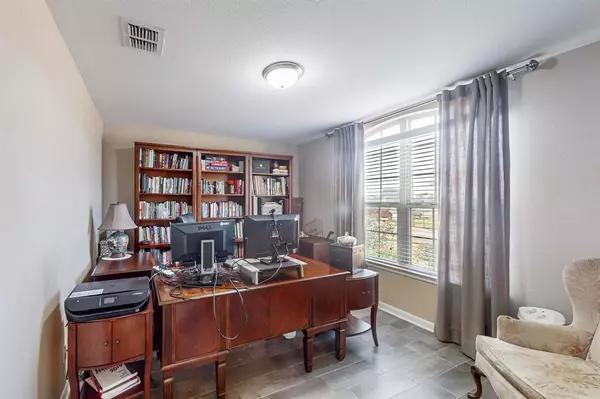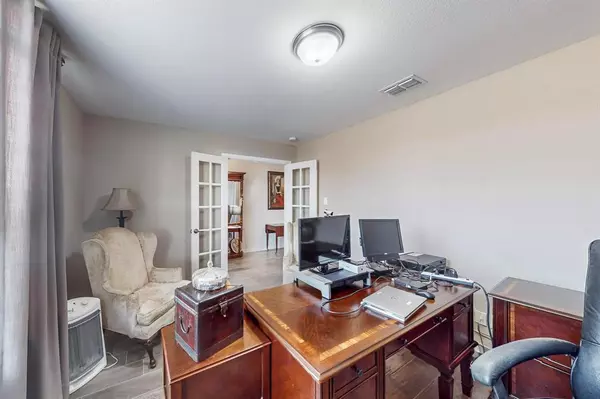3 Beds
3 Baths
2,200 SqFt
3 Beds
3 Baths
2,200 SqFt
Key Details
Property Type Single Family Home
Sub Type Single Family Residence
Listing Status Active
Purchase Type For Sale
Square Footage 2,200 sqft
Price per Sqft $156
Subdivision Deerfield Heights Ph 2
MLS Listing ID 20809082
Style Traditional
Bedrooms 3
Full Baths 2
Half Baths 1
HOA Fees $300/ann
HOA Y/N Mandatory
Year Built 2017
Annual Tax Amount $7,566
Lot Size 9,844 Sqft
Acres 0.226
Property Description
Step inside to a bright and inviting interior, where a long foyer leads you into an open-concept living space perfect for entertaining or everyday living. The heart of the home is the chef's kitchen, boasting a sleek island with seating, pristine white cabinets, and stylish finishes. Adjacent, the cozy living room features a wood-burning fireplace and is complemented by gorgeous wood-like flooring that flows seamlessly throughout the main level.
Luxury meets convenience with motorized designer shades in the living room and master bedroom, all Alexa-controlled, along with a full smart home system that includes voice-activated lighting and a built-in speaker system throughout the house.
The thoughtfully designed layout offers three spacious bedrooms and an office with elegant French doors on the main floor, while the versatile upstairs loft can easily serve as a fourth bedroom or game room. The master suite is a true retreat, with tranquil views and modern tech features enhancing the comfort.
Outdoor living is equally impressive, with an extended patio ideal for gatherings, a generous backyard, and a storage shed for added convenience. Whether you're savoring the pond view or enjoying the peace and quiet of this coveted location, this home promises a lifestyle of luxury and ease.
Welcome to your dream home in Deerfield Heights—where modern innovation meets classic beauty.
Location
State TX
County Kaufman
Direction SEE GPS
Rooms
Dining Room 1
Interior
Interior Features Cable TV Available, Decorative Lighting, Eat-in Kitchen, Kitchen Island, Loft, Natural Woodwork, Open Floorplan, Pantry, Smart Home System, Sound System Wiring, Walk-In Closet(s)
Heating Central, Electric
Cooling Central Air, Electric
Fireplaces Number 1
Fireplaces Type Wood Burning
Appliance Dishwasher, Disposal, Dryer, Electric Cooktop, Electric Oven, Electric Range, Electric Water Heater, Microwave, Vented Exhaust Fan
Heat Source Central, Electric
Exterior
Exterior Feature Covered Patio/Porch, Rain Gutters
Garage Spaces 2.0
Fence Wood
Utilities Available Cable Available, City Sewer, City Water
Total Parking Spaces 2
Garage Yes
Building
Lot Description Landscaped, Lrg. Backyard Grass, Water/Lake View
Story Two
Foundation Slab
Level or Stories Two
Structure Type Brick
Schools
Elementary Schools Crosby
Middle Schools Jackson
High Schools North Forney
School District Forney Isd
Others
Ownership Alfred Hughes and Dorinda Hughes AKA Folse
Acceptable Financing Cash, Conventional, FHA, VA Loan
Listing Terms Cash, Conventional, FHA, VA Loan
Special Listing Condition Survey Available

GET MORE INFORMATION
Broker Associate | License ID: 655521


