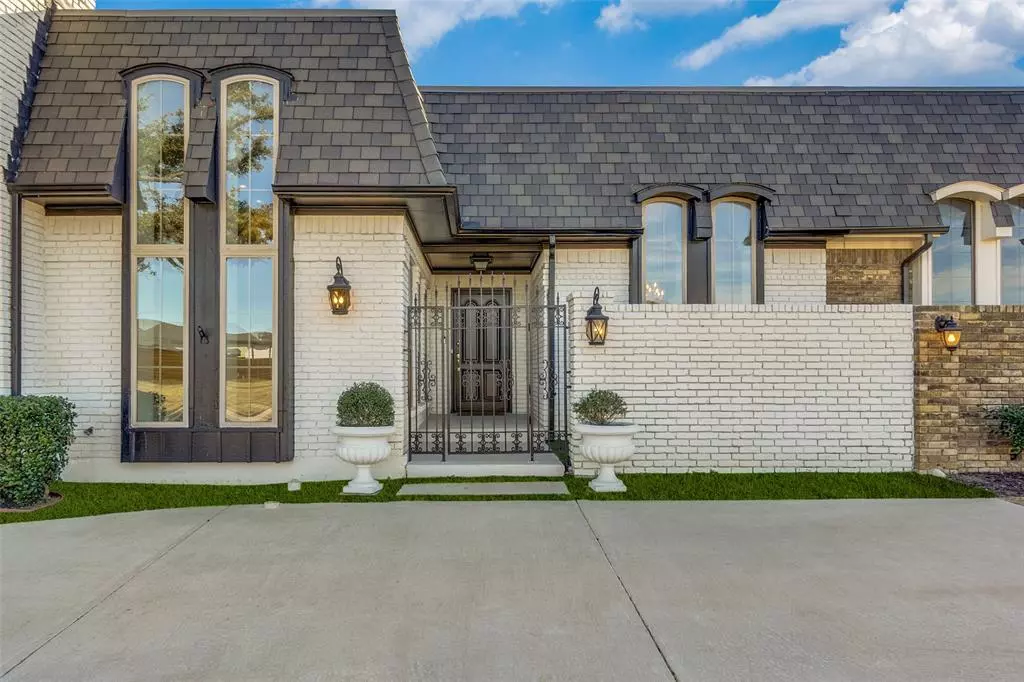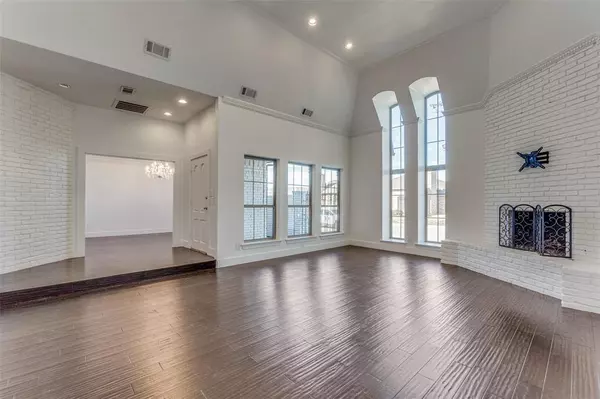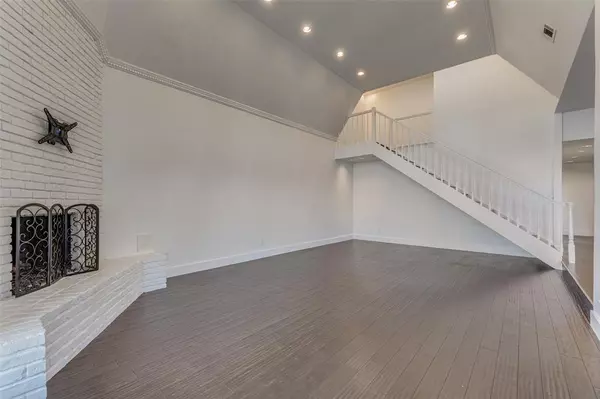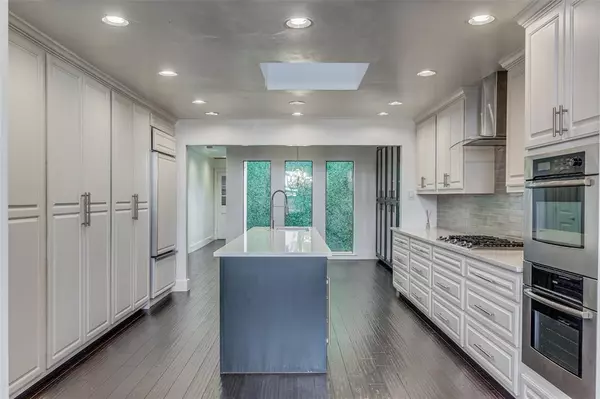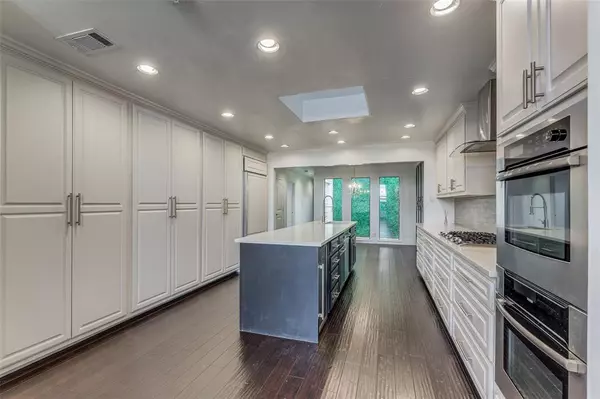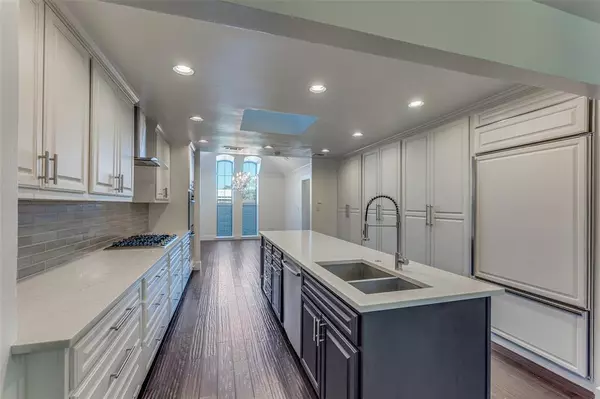3 Beds
4 Baths
3,012 SqFt
3 Beds
4 Baths
3,012 SqFt
Key Details
Property Type Single Family Home
Sub Type Single Family Residence
Listing Status Active
Purchase Type For Rent
Square Footage 3,012 sqft
Subdivision Park Preston #2
MLS Listing ID 20808347
Style Traditional
Bedrooms 3
Full Baths 3
Half Baths 1
HOA Y/N None
Year Built 1979
Lot Size 5,227 Sqft
Acres 0.12
Property Description
Location
State TX
County Dallas
Direction South on Preston from Preston and Royal intersection. West on Orchid Lane, house will be on your left.
Rooms
Dining Room 1
Interior
Interior Features Decorative Lighting, Flat Screen Wiring, High Speed Internet Available, Kitchen Island, Smart Home System, Walk-In Closet(s)
Heating Central, Natural Gas
Cooling Central Air, Electric
Flooring Ceramic Tile, Wood
Fireplaces Number 2
Fireplaces Type Gas
Appliance Built-in Refrigerator, Dishwasher, Gas Cooktop, Microwave
Heat Source Central, Natural Gas
Exterior
Exterior Feature Attached Grill, Fire Pit, Rain Gutters, Lighting
Garage Spaces 2.0
Fence Wood
Utilities Available Alley, City Sewer, City Water
Roof Type Composition
Total Parking Spaces 2
Garage Yes
Building
Lot Description Few Trees, Interior Lot, Landscaped, Sprinkler System
Story Two
Foundation Pillar/Post/Pier
Level or Stories Two
Structure Type Brick
Schools
Elementary Schools Pershing
Middle Schools Benjamin Franklin
High Schools Hillcrest
School District Dallas Isd
Others
Pets Allowed Yes, Call
Restrictions No Smoking
Ownership see agent
Pets Allowed Yes, Call

GET MORE INFORMATION
Broker Associate | License ID: 655521


