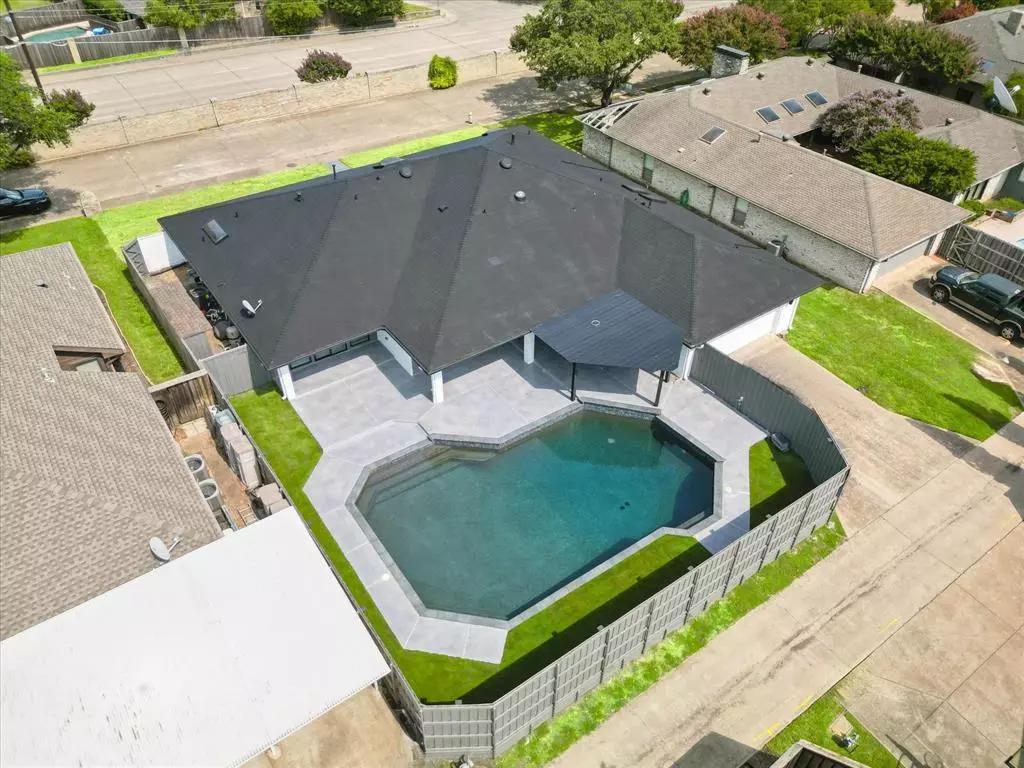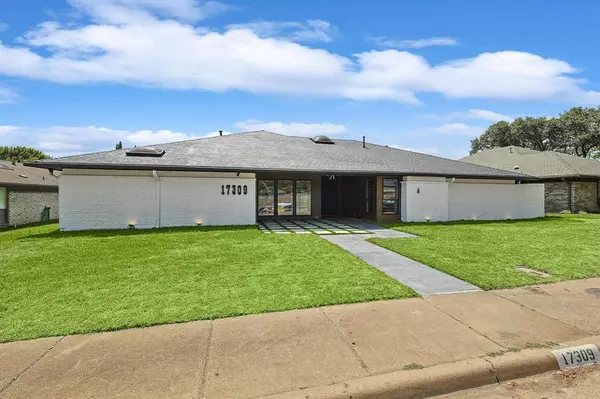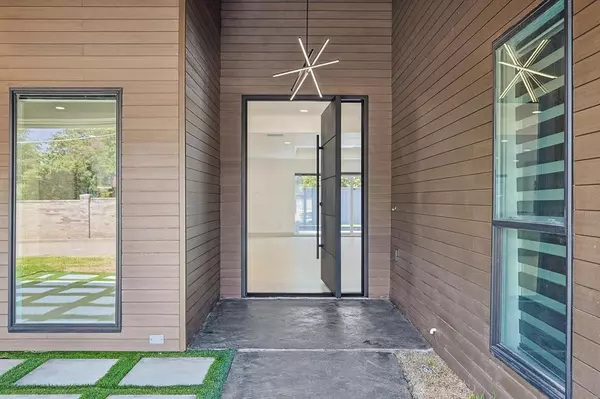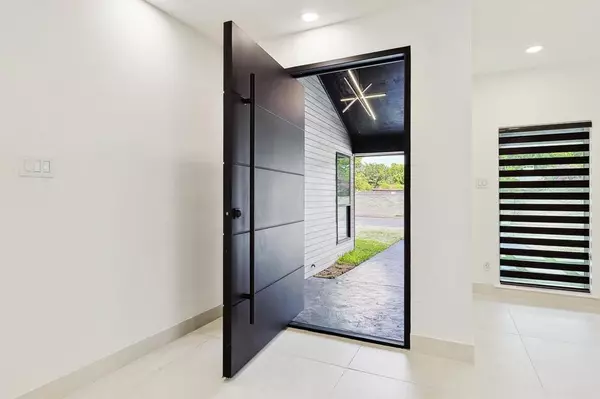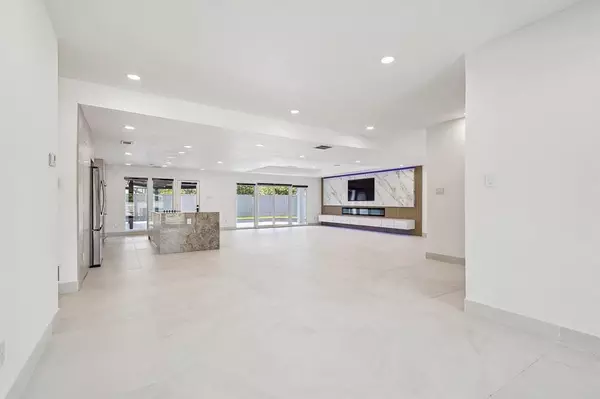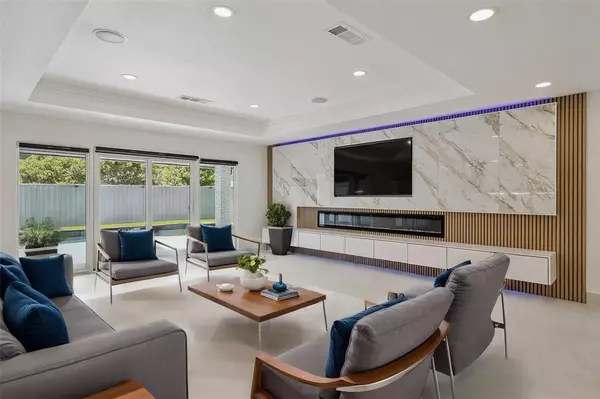5 Beds
4 Baths
3,027 SqFt
5 Beds
4 Baths
3,027 SqFt
Key Details
Property Type Single Family Home
Sub Type Single Family Residence
Listing Status Active
Purchase Type For Rent
Square Footage 3,027 sqft
Subdivision Preston Creek Rev
MLS Listing ID 20808638
Style Contemporary/Modern,Traditional
Bedrooms 5
Full Baths 4
PAD Fee $1
HOA Y/N None
Year Built 1979
Lot Size 0.263 Acres
Acres 0.263
Lot Dimensions 89X160X90X161
Property Description
As you enter, you'll find an open-concept floor plan accentuated by 48x48 porcelain tiles in the main areas and waterproof luxury vinyl plank flooring in the bedrooms—delivering both style and durability. The living room captures attention with a wood-plastic composite accent wall and a 100-inch electric fireplace, creating a warm and sophisticated atmosphere.
The gourmet kitchen is awe-inspiring. It features frameless European-style cabinetry, Taj Mahal quartz countertops, and a stunning waterfall island with a built-in wine cooler. This space ensures both style and practicality, whether you're hosting gatherings or enjoying serene evenings at home.
Retreat to the exquisite primary suite, your haven, with careful attention to detail throughout. Step outside for a backyard paradise with a fully renovated pool, lush synthetic turf, and a versatile covered patio ideal for relaxation or entertainment year-round.
Additional features include Alexa-enabled innovative technology for seamless control of lighting, fixtures, and climate settings. Conveniently situated near top-rated schools, shopping, dining, and recreation, this home truly represents the pinnacle of suburban living.
Seize the opportunity to lease this exceptional property—schedule your private tour today!
Location
State TX
County Dallas
Community Curbs, Sidewalks
Direction From Preston and Frankfort: Preston South to McCallum, East on McCallum, South on Davenport, property on Right. Any Mapping App. Tool will be perfect as well.
Rooms
Dining Room 2
Interior
Interior Features Built-in Features, Built-in Wine Cooler, Cable TV Available, Decorative Lighting, Eat-in Kitchen, Flat Screen Wiring, Granite Counters, High Speed Internet Available, In-Law Suite Floorplan, Kitchen Island, Natural Woodwork, Open Floorplan, Paneling, Pantry, Smart Home System, Sound System Wiring, Walk-In Closet(s), Second Primary Bedroom
Heating Central, Electric, Natural Gas, Zoned
Cooling Ceiling Fan(s), Central Air, Electric, Zoned
Flooring Ceramic Tile, Luxury Vinyl Plank
Fireplaces Number 1
Fireplaces Type Electric, Insert, Living Room, Ventless
Equipment Home Theater, Irrigation Equipment, List Available, Satellite Dish
Appliance Dishwasher, Disposal, Electric Cooktop, Electric Oven, Gas Water Heater, Microwave, Refrigerator, Vented Exhaust Fan
Heat Source Central, Electric, Natural Gas, Zoned
Laundry Electric Dryer Hookup, Utility Room, Full Size W/D Area, Washer Hookup
Exterior
Exterior Feature Covered Patio/Porch, Rain Gutters, Lighting, Private Yard, Storage, Uncovered Courtyard
Garage Spaces 2.0
Fence Back Yard, Wood
Pool Gunite, In Ground
Community Features Curbs, Sidewalks
Utilities Available Alley, City Sewer, City Water, Curbs, Electricity Available, Individual Gas Meter, Private Road, Sidewalk
Roof Type Composition
Total Parking Spaces 2
Garage Yes
Private Pool 1
Building
Lot Description Interior Lot, Landscaped, Sprinkler System, Subdivision
Story One
Foundation Slab
Level or Stories One
Structure Type Brick
Schools
Elementary Schools Brentfield
High Schools Pearce
School District Richardson Isd
Others
Pets Allowed Cats OK, Dogs OK
Restrictions No Sublease,No Waterbeds
Ownership See Tax Information!
Special Listing Condition Aerial Photo
Pets Allowed Cats OK, Dogs OK

GET MORE INFORMATION
Broker Associate | License ID: 655521


