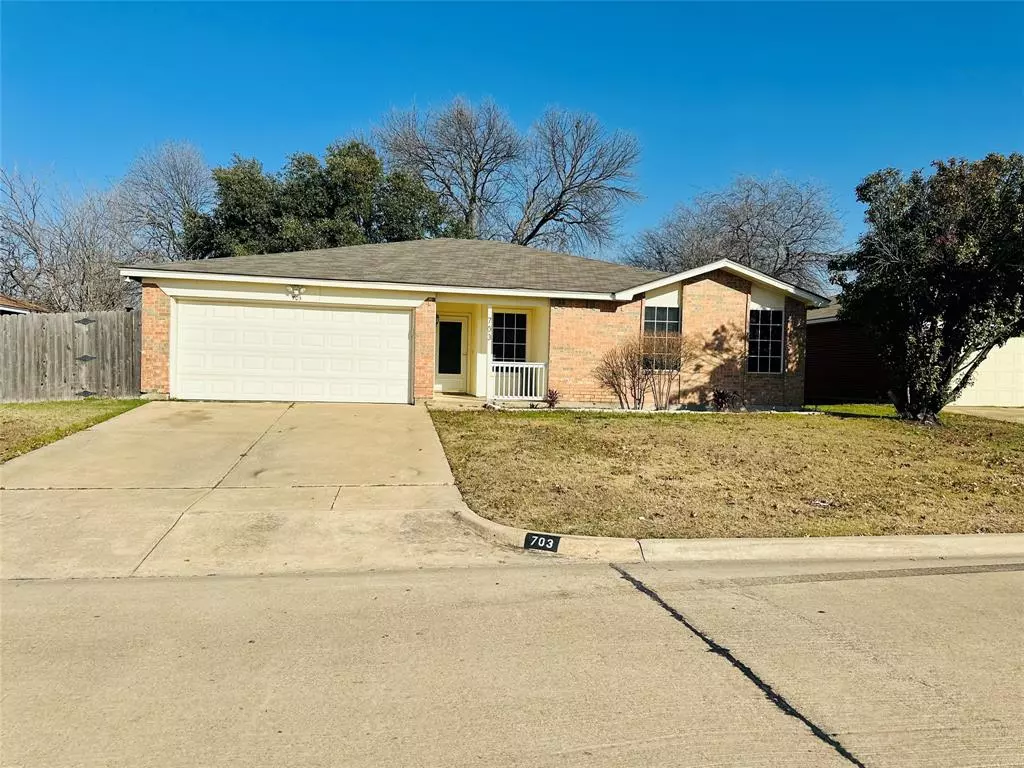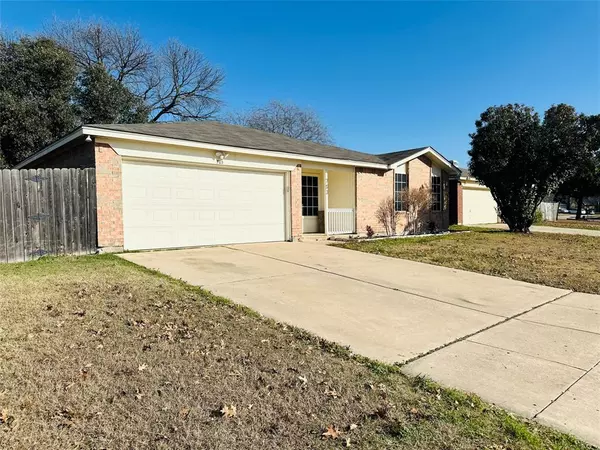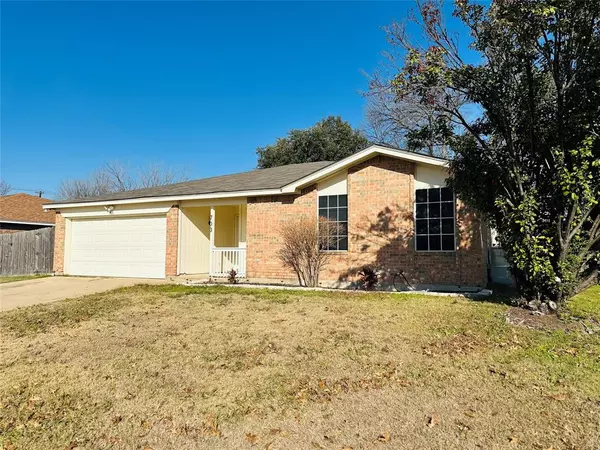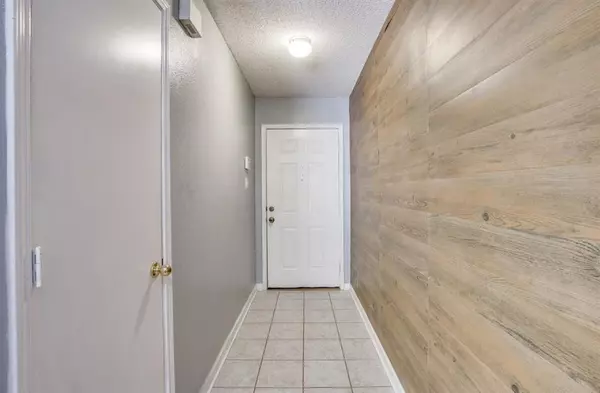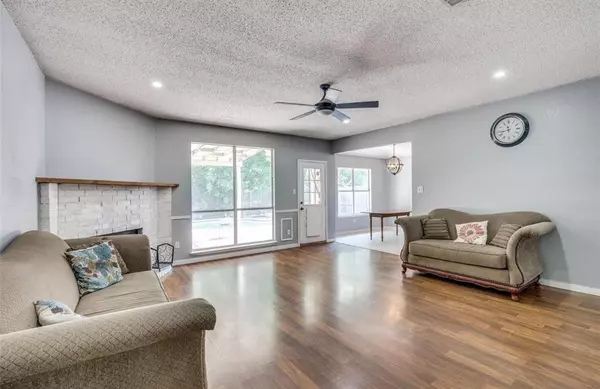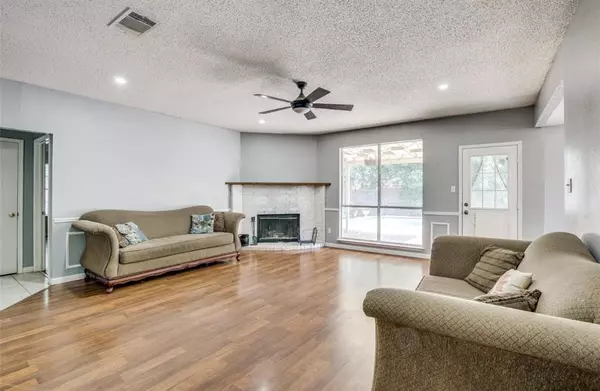3 Beds
2 Baths
1,672 SqFt
3 Beds
2 Baths
1,672 SqFt
Key Details
Property Type Single Family Home
Sub Type Single Family Residence
Listing Status Active
Purchase Type For Sale
Square Footage 1,672 sqft
Price per Sqft $191
Subdivision Colson Estates Add
MLS Listing ID 20799351
Bedrooms 3
Full Baths 2
HOA Y/N None
Year Built 1995
Annual Tax Amount $7,122
Lot Size 7,187 Sqft
Acres 0.165
Property Description
Welcome to your dream home! This beautiful 3-bedroom, 2-bathroom house is perfect for families and entertainers alike. Nestled in a serene neighborhood, this property combines comfort and style with its inviting layout and stunning outdoor space.
As you enter, you'll be greeted by a spacious living area filled with natural light, creating a warm and inviting atmosphere.
The modern kitchen features sleek appliances and ample cabinet space Retreat to the cozy master suite, complete with an en-suite bathroom for added privacy, while the additional bedrooms are perfect for kids, guests, or a home office.
Step outside to your private oasis, where you'll find a sparkling pool surrounded by lush landscaping—perfect for those hot summer days! The covered patio offers a shaded retreat for outdoor dining, relaxing, or entertaining friends and family.
Additional features include a laundry room, ample storage space, and a two-car garage. Conveniently located near schools, parks, shopping, and dining, this charming home is a true gem. Don't miss your chance to make it your own! (New roof in 2022)
Contact us today to schedule a viewing!
Location
State TX
County Tarrant
Direction Right on Silo, Left on Colson, House is second on the left
Rooms
Dining Room 1
Interior
Interior Features Walk-In Closet(s)
Heating Central
Cooling Central Air
Fireplaces Number 1
Fireplaces Type Wood Burning
Appliance Water Softener
Heat Source Central
Laundry Electric Dryer Hookup, Utility Room, Washer Hookup
Exterior
Garage Spaces 2.0
Utilities Available City Sewer, City Water
Total Parking Spaces 2
Garage Yes
Private Pool 1
Building
Story One
Level or Stories One
Schools
Elementary Schools Ashworth
High Schools Seguin
School District Arlington Isd
Others
Ownership See Tax Records
Acceptable Financing Assumable, Cash, Conventional, FHA, VA Assumable, VA Loan
Listing Terms Assumable, Cash, Conventional, FHA, VA Assumable, VA Loan

GET MORE INFORMATION
Broker Associate | License ID: 655521


