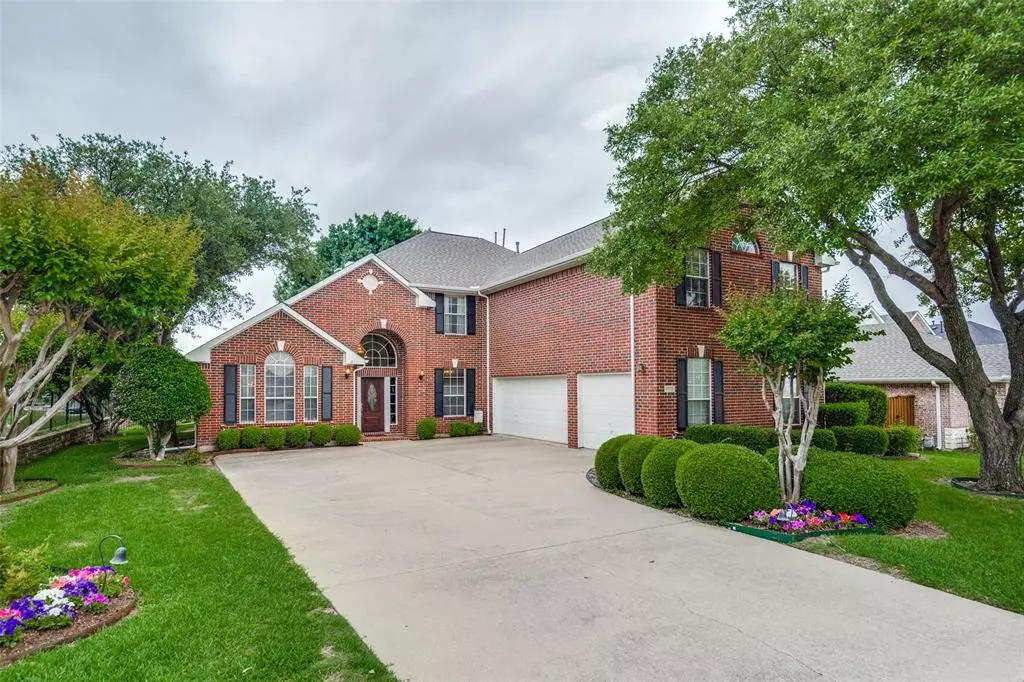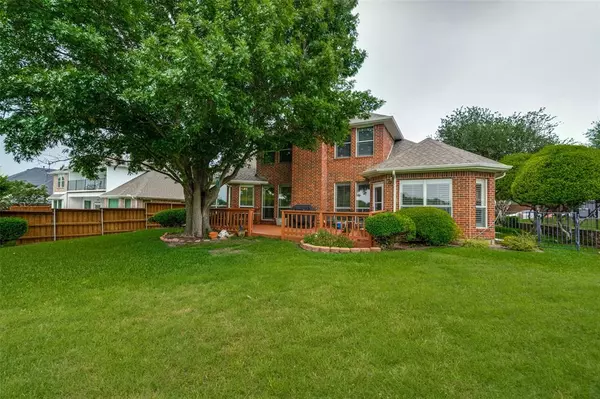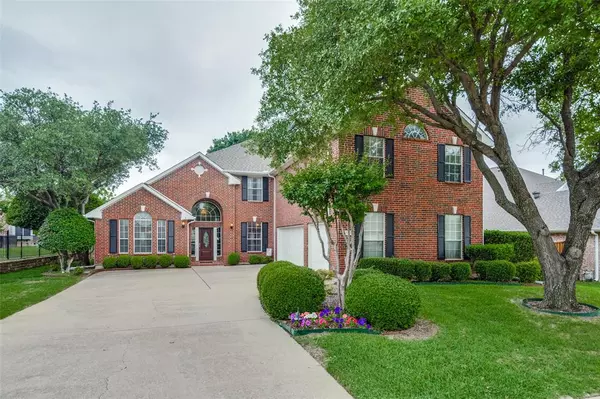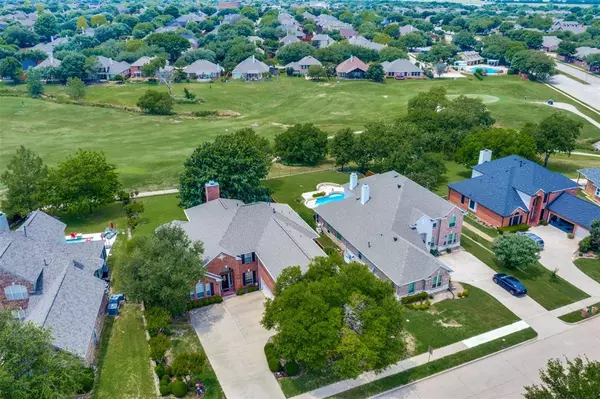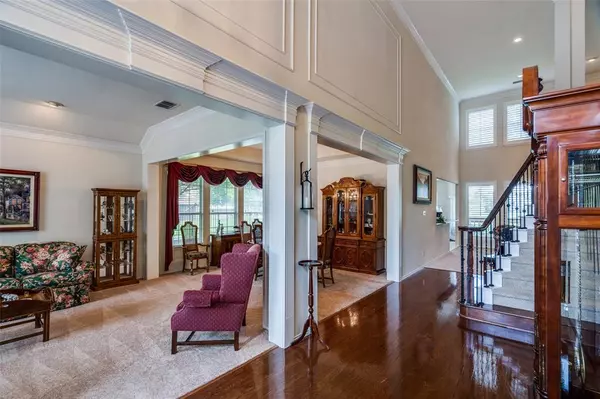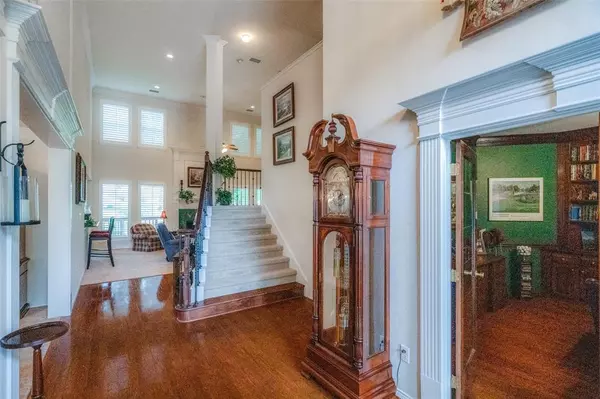4 Beds
4 Baths
4,371 SqFt
4 Beds
4 Baths
4,371 SqFt
Key Details
Property Type Single Family Home
Sub Type Single Family Residence
Listing Status Pending
Purchase Type For Sale
Square Footage 4,371 sqft
Price per Sqft $173
Subdivision Ridgeview Ranch Estates
MLS Listing ID 20808131
Style Traditional
Bedrooms 4
Full Baths 3
Half Baths 1
HOA Fees $510
HOA Y/N Mandatory
Year Built 1997
Annual Tax Amount $11,226
Lot Size 0.326 Acres
Acres 0.3264
Property Description
As you enter, you're greeted by soaring high vaulted ceilings that add an impressive sense of space and openness to the home. The expansive family room features large windows that allow natural light to flood the space, showcasing the scenic golf course views. The gourmet kitchen is a chef's dream, complete with premium appliances, custom cabinetry, and a large island that's perfect for entertaining guests or enjoying family meals.
The master suite is a true retreat, offering a private oasis with a luxurious en-suite bath, featuring a soaking tub, a walk-in shower, and dual vanities. Each additional bedroom is generously sized with ample closet space, and the home's 3.5 baths are beautifully appointed with elegant finishes. Outside, the large backyard offers a private paradise, with a wooded deck area perfect for relaxing or hosting gatherings, all overlooking the eighteenth fairway of Ridgeview Ranch. The home also features a 3-car garage and plenty of space for additional storage.
With its prime location in the gated community of Ridgeview Ranch, this home provides both exclusivity and convenience, with access to top-tier amenities, security, and a close proximity to local shops and dining. It's an exceptional place to call home for those who appreciate the finer things in life.
Location
State TX
County Collin
Direction See GPS-121 East to Independence North on Independence East on Ridgeview and Right on Saint Annes. Gated Community-Broker Bay with information
Rooms
Dining Room 2
Interior
Interior Features Built-in Features, Cable TV Available, Eat-in Kitchen, Granite Counters, Kitchen Island, Loft, Open Floorplan, Pantry, Walk-In Closet(s)
Heating Central, Fireplace(s)
Cooling Central Air
Flooring Carpet, Ceramic Tile, Hardwood, Wood
Fireplaces Number 1
Fireplaces Type Brick, Family Room, Gas
Appliance Dishwasher, Disposal, Electric Cooktop, Electric Range, Gas Water Heater, Microwave, Convection Oven
Heat Source Central, Fireplace(s)
Exterior
Exterior Feature Private Yard
Garage Spaces 3.0
Fence Fenced, Wood, Wrought Iron
Utilities Available Cable Available, City Sewer, City Water, Electricity Available, Electricity Connected, Individual Gas Meter, Individual Water Meter, Phone Available, Sidewalk
Roof Type Composition
Total Parking Spaces 3
Garage Yes
Building
Lot Description Interior Lot, Landscaped, Lrg. Backyard Grass, On Golf Course, Sprinkler System, Subdivision
Story Two
Foundation Slab
Level or Stories Two
Structure Type Brick,Wood
Schools
Elementary Schools Anderson
Middle Schools Vandeventer
High Schools Liberty
School District Frisco Isd
Others
Ownership See Tax
Acceptable Financing Cash, Conventional, FHA, VA Loan
Listing Terms Cash, Conventional, FHA, VA Loan

GET MORE INFORMATION
Broker Associate | License ID: 655521


