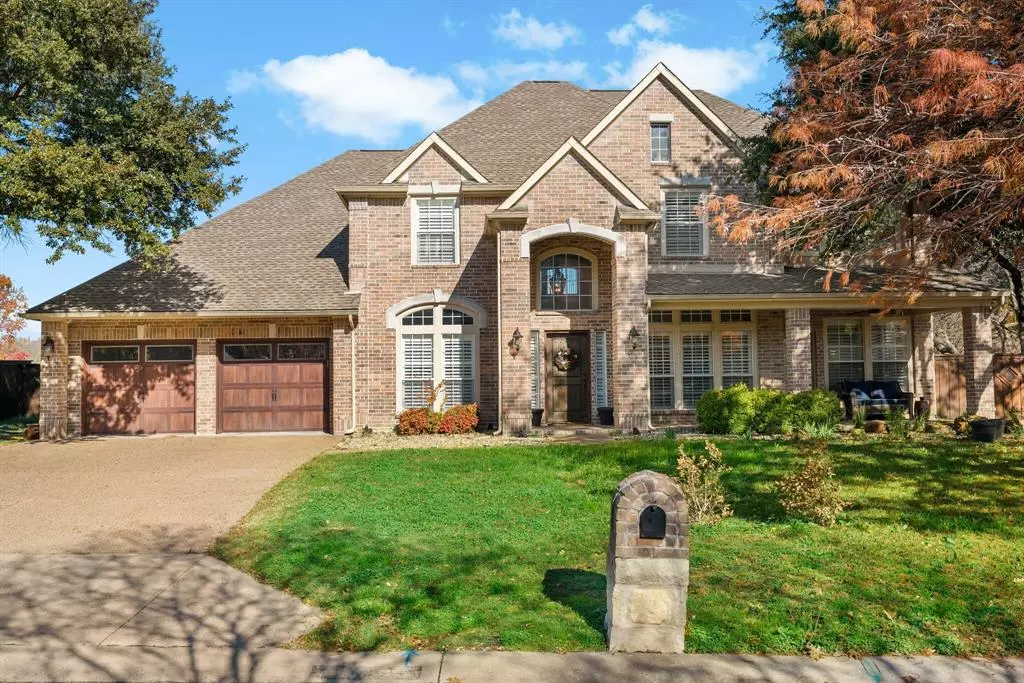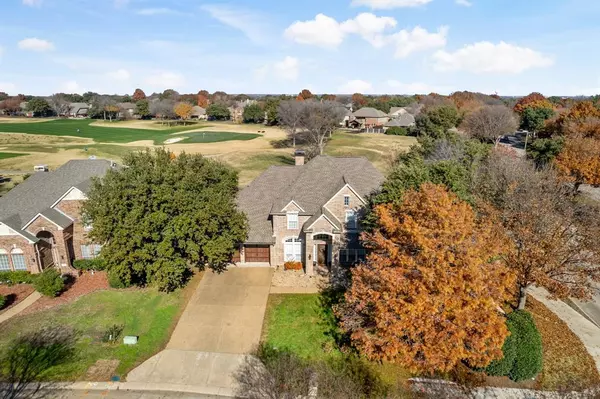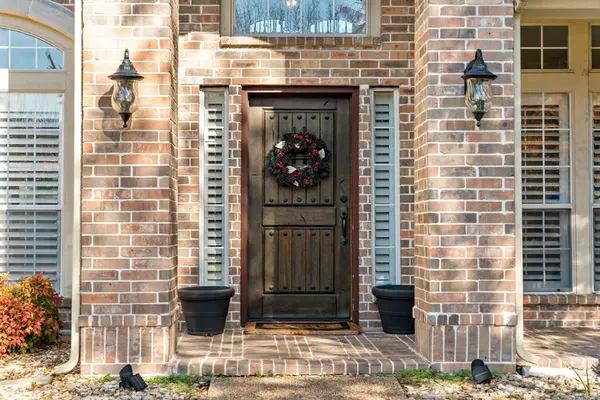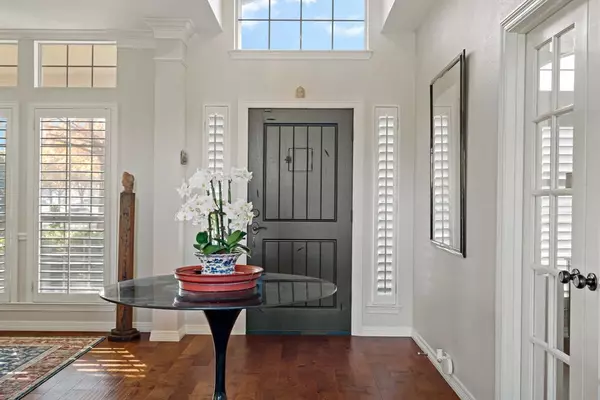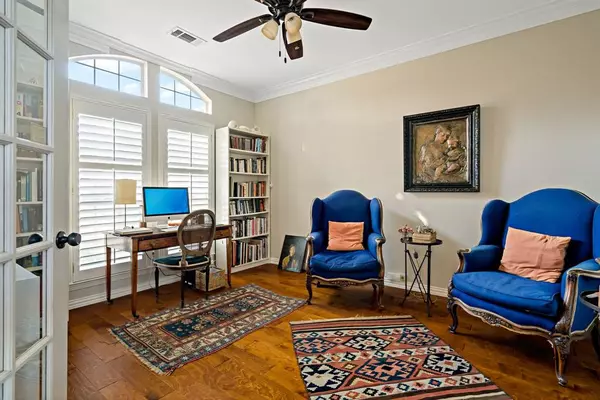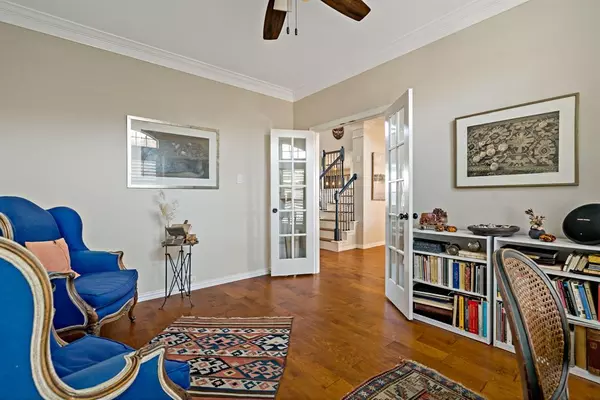5 Beds
4 Baths
3,492 SqFt
5 Beds
4 Baths
3,492 SqFt
Key Details
Property Type Single Family Home
Sub Type Single Family Residence
Listing Status Active
Purchase Type For Sale
Square Footage 3,492 sqft
Price per Sqft $228
Subdivision Arbor Hollow
MLS Listing ID 20805303
Style Traditional
Bedrooms 5
Full Baths 3
Half Baths 1
HOA Fees $900/ann
HOA Y/N Mandatory
Year Built 2000
Annual Tax Amount $12,028
Lot Size 0.320 Acres
Acres 0.32
Property Description
Welcome to this exceptional home located in the highly sought-after Stonebridge Ranch neighborhood. Nestled on a spacious corner lot, this 5-bedroom, 3.5-bathroom beauty offers 3492 square feet of living space and is perfect for both comfortable family living and stylish entertaining.
The heart of the home is an open-concept floor plan that combines spaciousness with warmth. The expansive living and dining areas flow seamlessly, creating an inviting atmosphere perfect for gatherings of all sizes. Large windows and high ceilings throughout the main areas downstairs allow natural light in, enhancing the bright and airy feel of the home.
Step outside to your own private oasis! The backyard has a sparkling pool, a large grassy area, and a covered outdoor living space, ideal for relaxing or hosting guests. Enjoy peaceful, unobstructed views of the golf course directly behind the property—perfect for unwinding after a long day or enjoying a leisurely weekend morning.
The home features a generous layout with five well-appointed bedrooms, including a first floor, private primary suite with an en-suite bath, offering a retreat-like atmosphere. Additional features include a tandom three-car garage, with plenty of room for vehicles and storage.
Zoned to McKinney ISD, with the added benefit of convenient access to Eldorado Parkway, making both I-75 and 121 just a short drive away for easy commuting and access to shopping, dining, and entertainment.
This home truly has it all: an ideal location, a desirable neighborhood, and a backyard paradise perfect for entertaining. Don't miss the opportunity to make it yours!
Showings to begin after open house on Sun. Jan. 5
Call today to schedule your private showing!
Location
State TX
County Collin
Community Community Pool, Curbs, Golf, Jogging Path/Bike Path, Park, Playground, Pool, Sidewalks, Tennis Court(S)
Direction See GPS
Rooms
Dining Room 2
Interior
Interior Features Cable TV Available, Chandelier, Decorative Lighting, Double Vanity, Eat-in Kitchen, Flat Screen Wiring, Granite Counters, High Speed Internet Available, Kitchen Island, Open Floorplan, Pantry, Walk-In Closet(s)
Heating Central, Electric, Fireplace(s)
Cooling Central Air, Electric, Zoned
Flooring Carpet, Ceramic Tile, Hardwood
Fireplaces Number 1
Fireplaces Type Family Room, Gas Logs
Appliance Dishwasher, Disposal, Electric Cooktop, Electric Oven, Microwave, Refrigerator
Heat Source Central, Electric, Fireplace(s)
Laundry Utility Room, Full Size W/D Area
Exterior
Exterior Feature Covered Patio/Porch, Gas Grill, Rain Gutters, Outdoor Living Center
Garage Spaces 3.0
Fence Wood, Wrought Iron
Pool Heated, In Ground, Outdoor Pool, Water Feature
Community Features Community Pool, Curbs, Golf, Jogging Path/Bike Path, Park, Playground, Pool, Sidewalks, Tennis Court(s)
Utilities Available City Sewer, City Water, Individual Gas Meter, Sidewalk
Roof Type Composition
Total Parking Spaces 3
Garage Yes
Private Pool 1
Building
Lot Description Corner Lot, Landscaped, Lrg. Backyard Grass, On Golf Course, Sprinkler System, Subdivision
Story Two
Foundation Slab
Level or Stories Two
Structure Type Brick,Wood
Schools
Elementary Schools Wolford
Middle Schools Evans
High Schools Mckinney Boyd
School District Mckinney Isd
Others
Restrictions No Known Restriction(s)
Ownership see public records
Acceptable Financing Cash, Conventional, VA Loan
Listing Terms Cash, Conventional, VA Loan

GET MORE INFORMATION
Broker Associate | License ID: 655521


